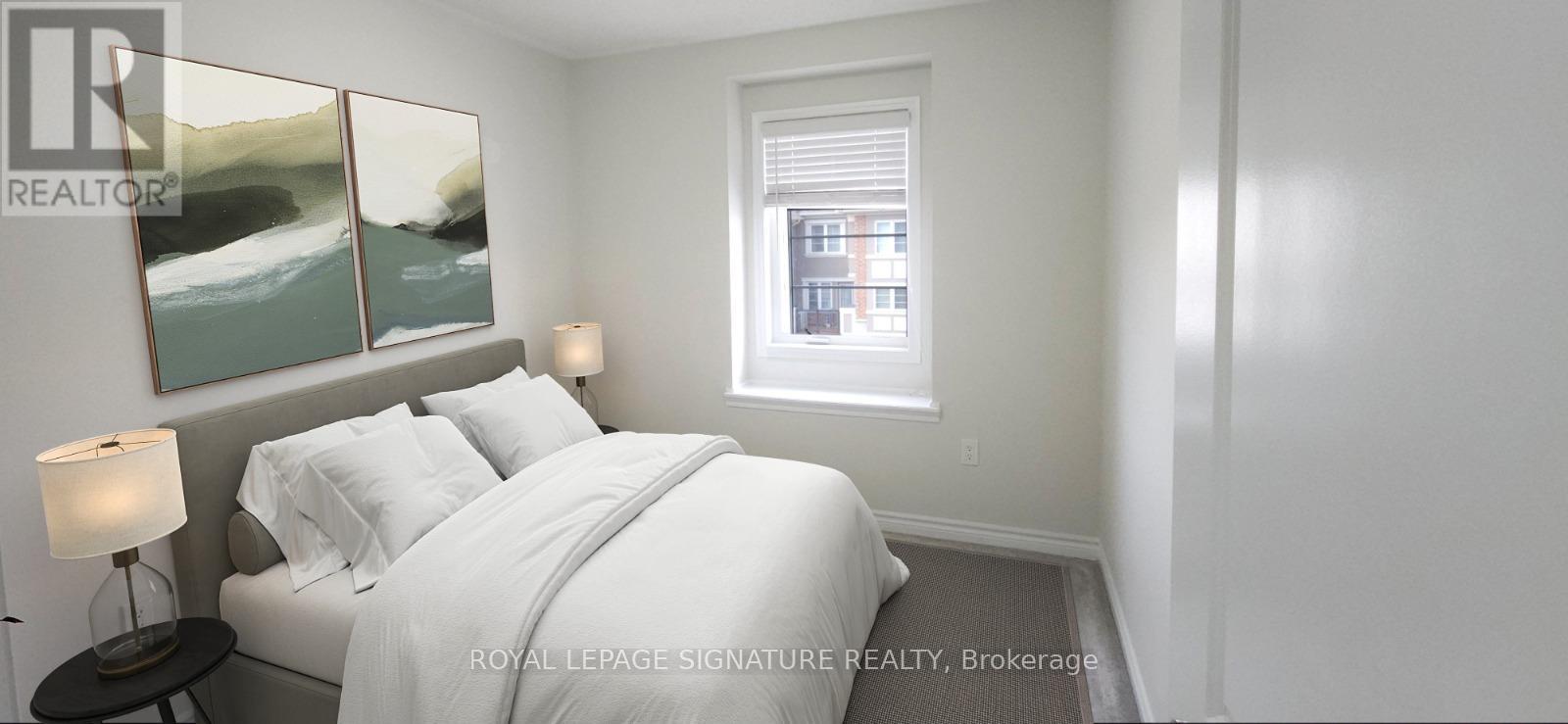5 Fusilier Drive Toronto, Ontario M1L 0J4
$899,000
Dont Miss This Incredible Opportunity To Own A Beautifully Maintained Freehold Townhouse In One Of The Most Sought-After Neighbourhoods Near Warden Subway Station. Built By Mattamy Just 6 Years Ago, This Move-In Ready Home Seamlessly Combines Modern Comfort With Everyday Convenience Perfect For First-Time Buyers, Professionals, Or Families Alike. Step Inside To Discover 9-Foot Ceilings On The Main Level, Elegant Hardwood Floors, And A Bright, Open-Concept Living And Dining Area Thats Perfect For Entertaining. The Stylish Kitchen Boasts Tall, Contemporary Cabinets, Offering Ample Storage And A Sleek, Functional Design That Will Inspire Any Home Chef. One Of The Rare Finds In The Area, This Townhome Features A Below-Ground Basement, Providing Additional Living Space And Endless Potential To Customize To Suit Your Needs. Ideally Located Just Minutes From Downtown, Top-Rated Schools, Parks, Shopping, And All Essential Amenities. Enjoy The Perfect Balance Of Urban Energy And Suburban Tranquility In A Community Youll Be Proud To Call Home. Schedule Your Private Tour TodayThis Stunning Townhouse Wont Last Long! (id:61750)
Open House
This property has open houses!
2:00 pm
Ends at:4:00 pm
Property Details
| MLS® Number | E12082380 |
| Property Type | Single Family |
| Community Name | Clairlea-Birchmount |
| Amenities Near By | Park, Place Of Worship, Public Transit, Schools |
| Community Features | Community Centre |
| Parking Space Total | 2 |
Building
| Bathroom Total | 3 |
| Bedrooms Above Ground | 3 |
| Bedrooms Below Ground | 1 |
| Bedrooms Total | 4 |
| Age | 6 To 15 Years |
| Appliances | Water Heater - Tankless, All, Window Coverings |
| Basement Development | Unfinished |
| Basement Type | N/a (unfinished) |
| Construction Style Attachment | Attached |
| Cooling Type | Central Air Conditioning |
| Exterior Finish | Brick |
| Flooring Type | Hardwood, Carpeted |
| Foundation Type | Poured Concrete |
| Half Bath Total | 1 |
| Heating Fuel | Natural Gas |
| Heating Type | Forced Air |
| Stories Total | 3 |
| Type | Row / Townhouse |
| Utility Water | Municipal Water |
Parking
| Garage |
Land
| Acreage | No |
| Fence Type | Fenced Yard |
| Land Amenities | Park, Place Of Worship, Public Transit, Schools |
| Sewer | Sanitary Sewer |
| Size Depth | 75 Ft ,11 In |
| Size Frontage | 18 Ft ,4 In |
| Size Irregular | 18.34 X 75.95 Ft |
| Size Total Text | 18.34 X 75.95 Ft|under 1/2 Acre |
| Zoning Description | Rt |
Rooms
| Level | Type | Length | Width | Dimensions |
|---|---|---|---|---|
| Second Level | Living Room | 20.51 m | 10.2 m | 20.51 m x 10.2 m |
| Second Level | Dining Room | 20.51 m | 10.2 m | 20.51 m x 10.2 m |
| Second Level | Kitchen | 17.59 m | 11.19 m | 17.59 m x 11.19 m |
| Third Level | Primary Bedroom | 40.03 m | 40.03 m | 40.03 m x 40.03 m |
| Third Level | Bedroom 2 | 36.71 m | 28.22 m | 36.71 m x 28.22 m |
| Third Level | Bedroom 3 | 29.82 m | 28.84 m | 29.82 m x 28.84 m |
| Main Level | Family Room | 43.04 m | 33.14 m | 43.04 m x 33.14 m |
Contact Us
Contact us for more information











