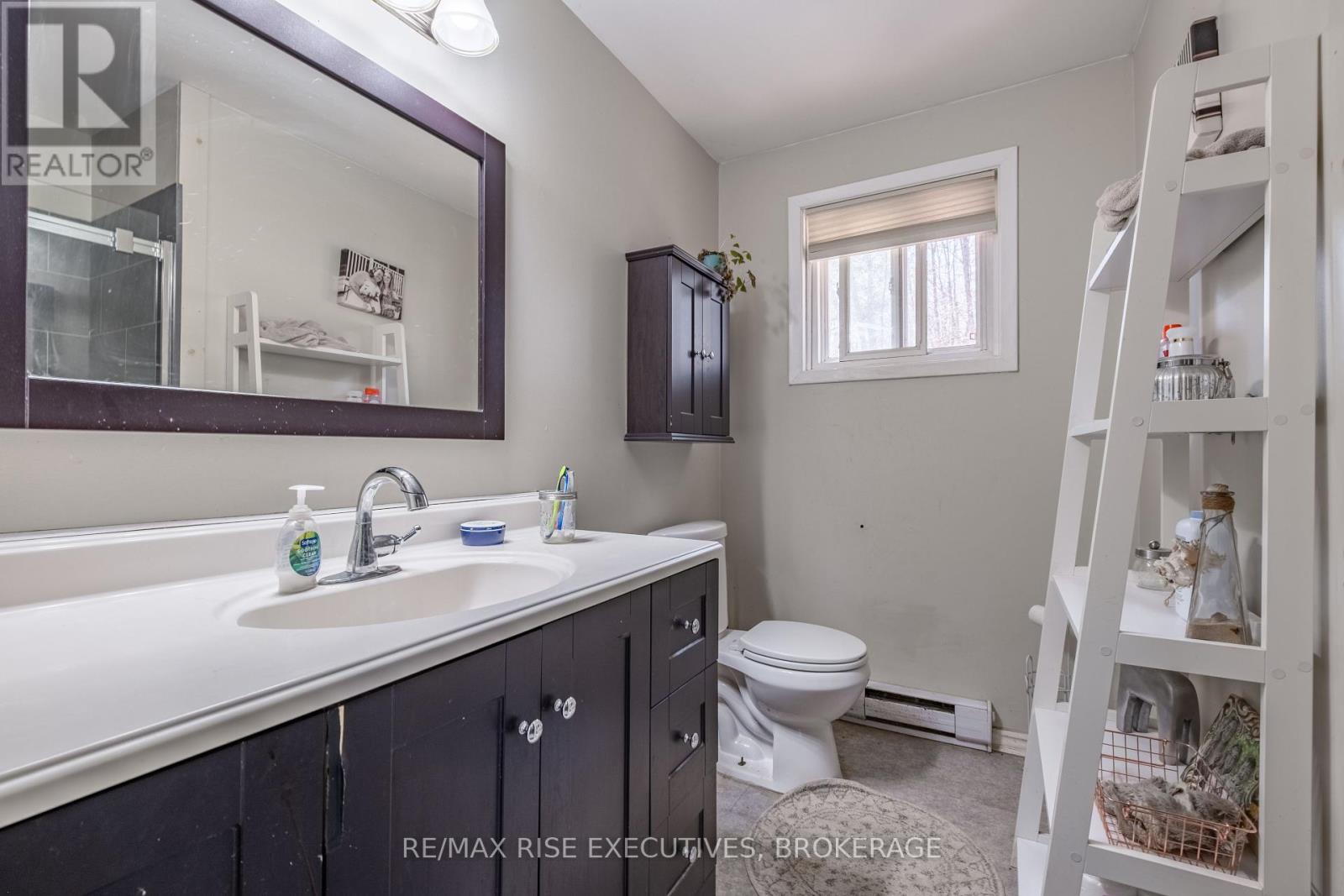1093 Moon Road Frontenac, Ontario K0H 1T0
$449,000
ATTENTION FIRST TIME HOME BUYERS & INVESTORS!! Looking for space, peace, privacy? This 3 bedroom, 1.5 bath home on 5.3 acres delivers just that plus a whole lot more. Outside, you'll find a MASSIVE SHOP with a spacious loft above (perfect garage for all your toys, workshop, studio, or storage), behind you'll find a chicken coop, and in the backyard a cozy fire pit for relaxing evenings. Just 3 minute drive to the hockey arena, 5 to the golf course, and only 25 minutes to Kingston, you'll love the blend of quiet country living with close-to-town convenience. Outdoor enthusiasts this ones for you! You're also minutes from some of Frontenac's most popular lakes and the K&P trail. This is a RARE FIND and priced to move quickly. Don't miss your chance to scoop up this slice of country paradise. (id:61750)
Property Details
| MLS® Number | X12081116 |
| Property Type | Single Family |
| Community Name | 45 - Frontenac Centre |
| Easement | None |
| Features | Carpet Free |
| Parking Space Total | 6 |
| Structure | Deck |
Building
| Bathroom Total | 2 |
| Bedrooms Above Ground | 3 |
| Bedrooms Total | 3 |
| Age | 31 To 50 Years |
| Appliances | Dryer, Stove, Refrigerator |
| Architectural Style | Bungalow |
| Basement Development | Partially Finished |
| Basement Type | N/a (partially Finished) |
| Construction Style Attachment | Detached |
| Exterior Finish | Vinyl Siding |
| Foundation Type | Block |
| Half Bath Total | 1 |
| Heating Fuel | Electric |
| Heating Type | Baseboard Heaters |
| Stories Total | 1 |
| Size Interior | 1,100 - 1,500 Ft2 |
| Type | House |
Parking
| Detached Garage | |
| Garage |
Land
| Acreage | Yes |
| Sewer | Septic System |
| Size Depth | 597 Ft ,10 In |
| Size Frontage | 442 Ft ,10 In |
| Size Irregular | 442.9 X 597.9 Ft |
| Size Total Text | 442.9 X 597.9 Ft|5 - 9.99 Acres |
| Zoning Description | Residential |
Rooms
| Level | Type | Length | Width | Dimensions |
|---|---|---|---|---|
| Basement | Bathroom | Measurements not available | ||
| Basement | Other | 3.65 m | 4.36 m | 3.65 m x 4.36 m |
| Basement | Laundry Room | 2.13 m | 5.33 m | 2.13 m x 5.33 m |
| Main Level | Kitchen | 5.02 m | 3.6046 m | 5.02 m x 3.6046 m |
| Main Level | Dining Room | 5.02 m | 3.6 m | 5.02 m x 3.6 m |
| Main Level | Living Room | 3.35 m | 4.57 m | 3.35 m x 4.57 m |
| Main Level | Primary Bedroom | 4.47 m | 3.04 m | 4.47 m x 3.04 m |
| Main Level | Bedroom 2 | 3.04 m | 3.04 m | 3.04 m x 3.04 m |
| Main Level | Bedroom 3 | 2.43 m | 4.97 m | 2.43 m x 4.97 m |
| Main Level | Bathroom | Measurements not available |
Utilities
| Cable | Available |
| Wireless | Available |
| Electricity Connected | Connected |
| Telephone | Nearby |
Contact Us
Contact us for more information






















