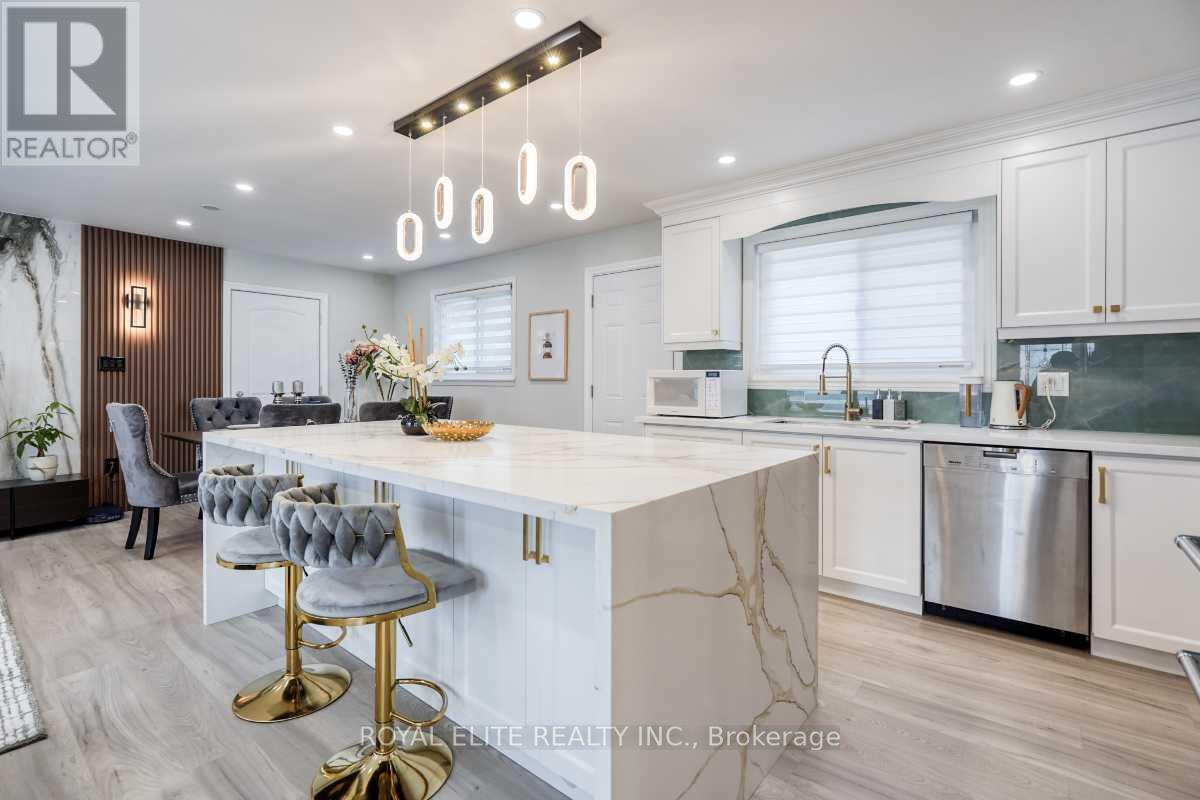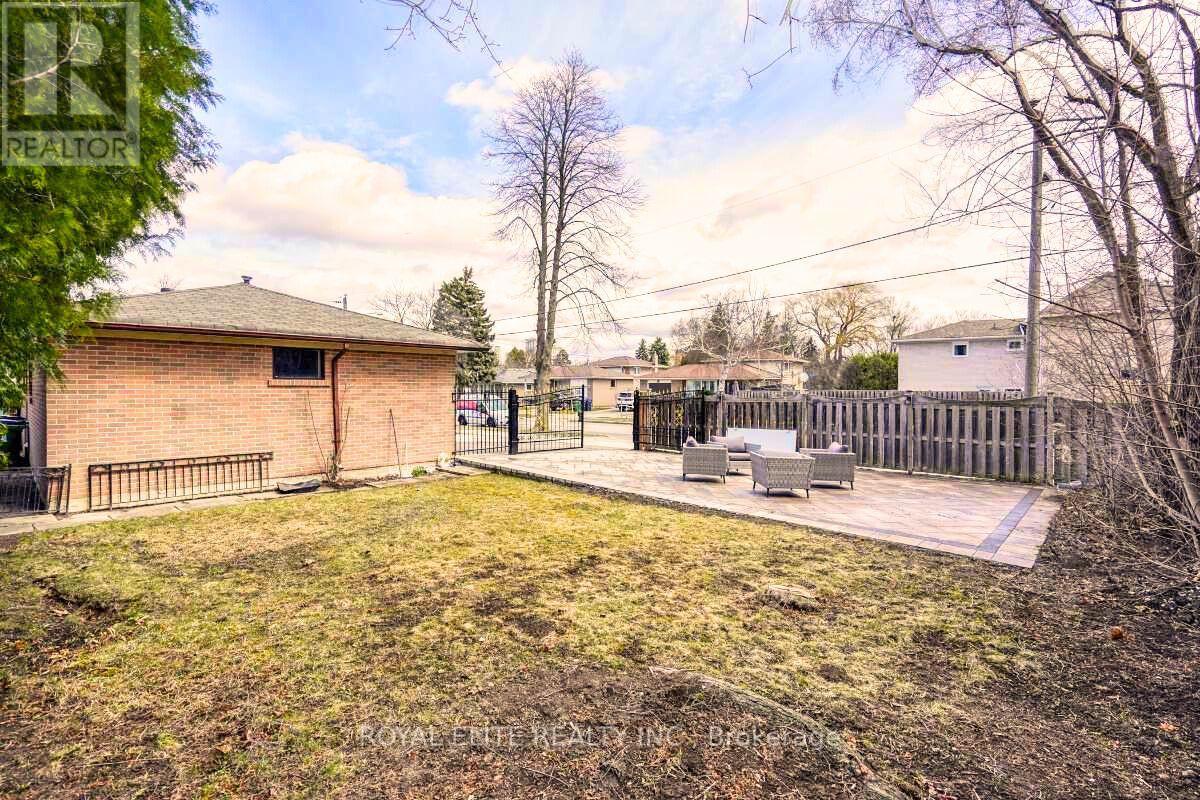4 Bedroom
2 Bathroom
1,100 - 1,500 ft2
Central Air Conditioning
Forced Air
$1,378,000
Welcome to 2 Lesgay Crescent, nestled on a quiet, tree-lined street in a prestigious North York enclave. This beautifully renovated home sits on a rare oversized lot, fully fenced for ultimate privacy and security. A stylish metal gate sets the tone, leading to two expansive yards and a stunning paved patioperfect for summer dining, relaxing, or entertaining.Step onto the charming front porch and be wowed by parking for up to 8 vehicles. Inside, youll find a sophisticated interior with modern finishes, elegant pot lights, and gleaming floors throughout. The open-concept living and dining space is filled with natural light from a large picture window and anchored by a chic accent wall.The chefs kitchen is a showstopper, boasting a spacious granite island ideal for cooking, hosting, and everyday family life. The finished basement offers a cozy bedroom and a stylish 3-piece bathperfect for guests, in-laws, or extra living space.Enjoy peace of mind on this low-traffic crescent, while being minutes from everything: top-rated schools (public, Catholic, French immersion), Highways 401/404/DVP, Leslie Subway Station, Fairview Mall, hospitals, restaurants, and Nymark Plazajust steps away. Dont miss this rare gem in prime North York! Book your private showing today and make 2 Lesgay Crescent your forever home. (id:61750)
Property Details
|
MLS® Number
|
C12087585 |
|
Property Type
|
Single Family |
|
Community Name
|
Don Valley Village |
|
Amenities Near By
|
Park, Public Transit, Schools, Hospital |
|
Features
|
Lighting, Paved Yard |
|
Parking Space Total
|
8 |
Building
|
Bathroom Total
|
2 |
|
Bedrooms Above Ground
|
3 |
|
Bedrooms Below Ground
|
1 |
|
Bedrooms Total
|
4 |
|
Appliances
|
Water Heater, Blinds, Dishwasher, Dryer, Stove, Washer, Refrigerator |
|
Basement Development
|
Finished |
|
Basement Features
|
Apartment In Basement |
|
Basement Type
|
N/a (finished) |
|
Construction Style Attachment
|
Detached |
|
Construction Style Split Level
|
Sidesplit |
|
Cooling Type
|
Central Air Conditioning |
|
Exterior Finish
|
Brick |
|
Flooring Type
|
Laminate |
|
Foundation Type
|
Concrete |
|
Heating Fuel
|
Natural Gas |
|
Heating Type
|
Forced Air |
|
Size Interior
|
1,100 - 1,500 Ft2 |
|
Type
|
House |
Parking
Land
|
Acreage
|
No |
|
Fence Type
|
Fenced Yard |
|
Land Amenities
|
Park, Public Transit, Schools, Hospital |
|
Sewer
|
Sanitary Sewer |
|
Size Depth
|
121 Ft ,3 In |
|
Size Frontage
|
51 Ft ,1 In |
|
Size Irregular
|
51.1 X 121.3 Ft |
|
Size Total Text
|
51.1 X 121.3 Ft |
Rooms
| Level |
Type |
Length |
Width |
Dimensions |
|
Basement |
Living Room |
16.4 m |
5.4 m |
16.4 m x 5.4 m |
|
Basement |
Bedroom |
8.2 m |
2.7 m |
8.2 m x 2.7 m |
|
Main Level |
Living Room |
17.42 m |
10.59 m |
17.42 m x 10.59 m |
|
Main Level |
Dining Room |
9.77 m |
9.71 m |
9.77 m x 9.71 m |
|
Main Level |
Kitchen |
12.69 m |
9.12 m |
12.69 m x 9.12 m |
|
Upper Level |
Primary Bedroom |
15.41 m |
9.21 m |
15.41 m x 9.21 m |
|
Upper Level |
Bedroom 2 |
10.46 m |
10.2 m |
10.46 m x 10.2 m |
|
Upper Level |
Bedroom 3 |
9.31 m |
8.1 m |
9.31 m x 8.1 m |































