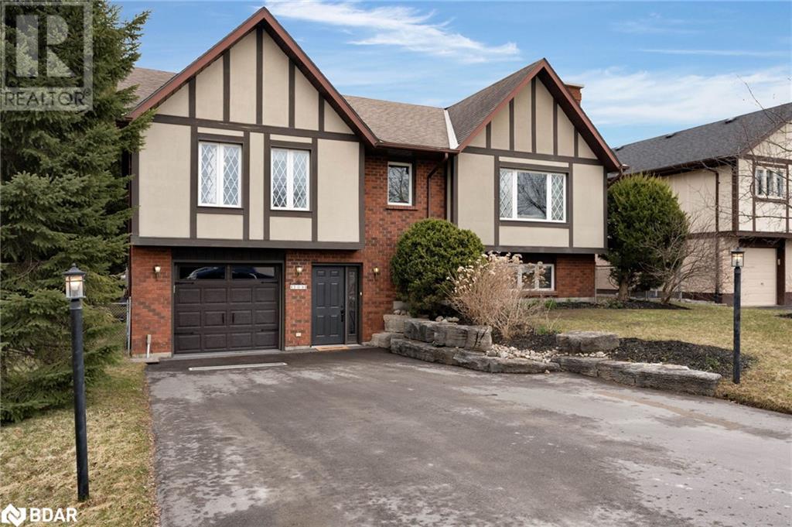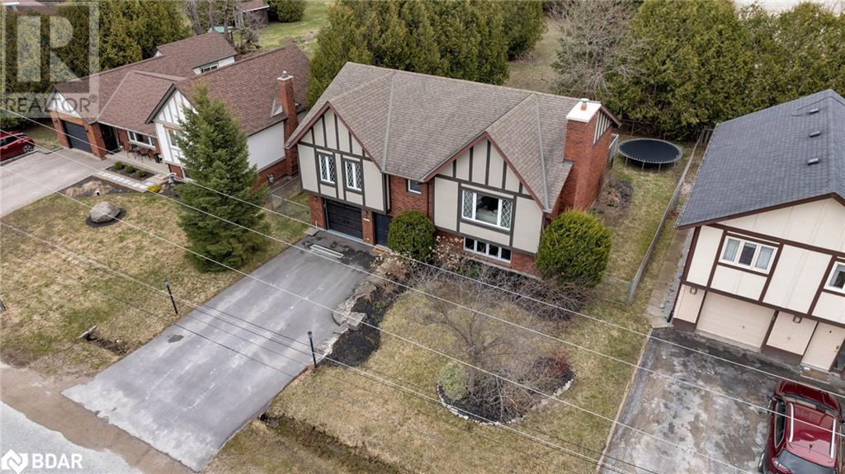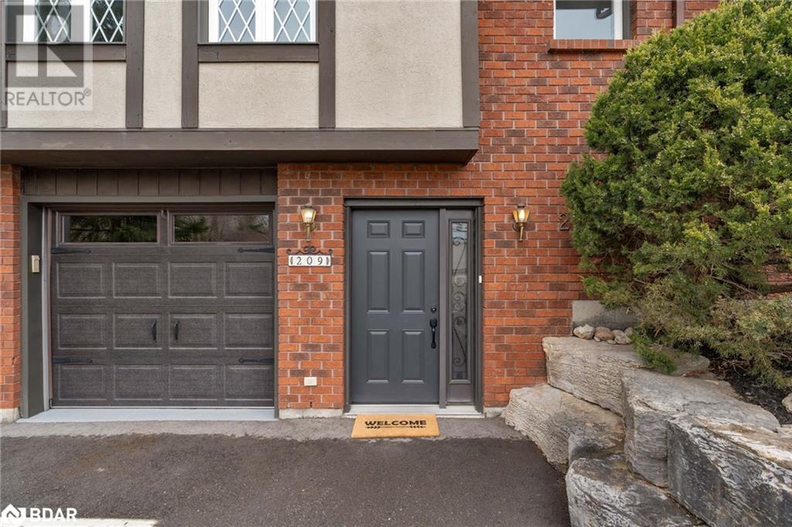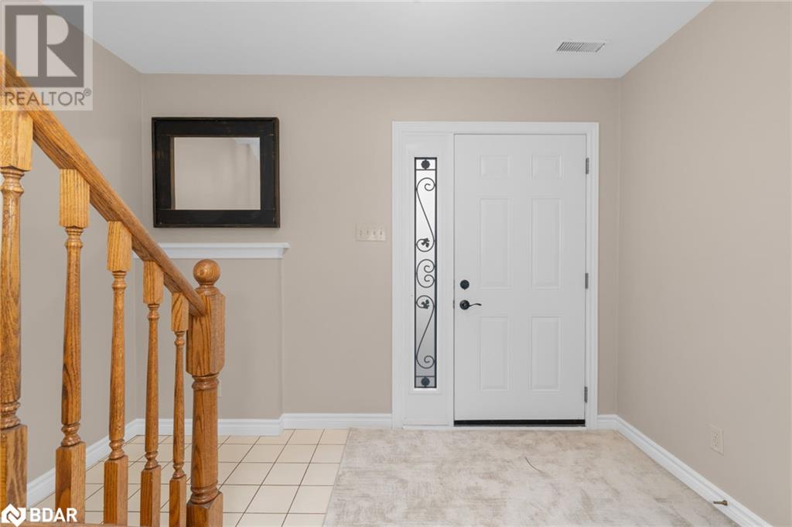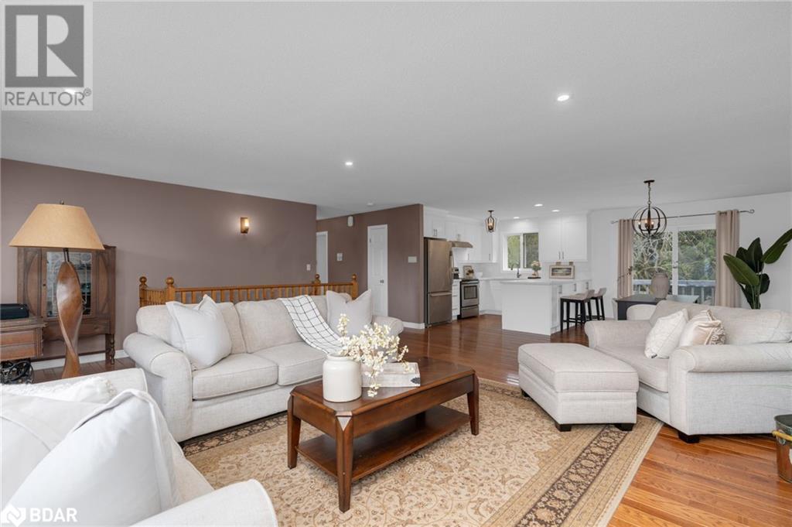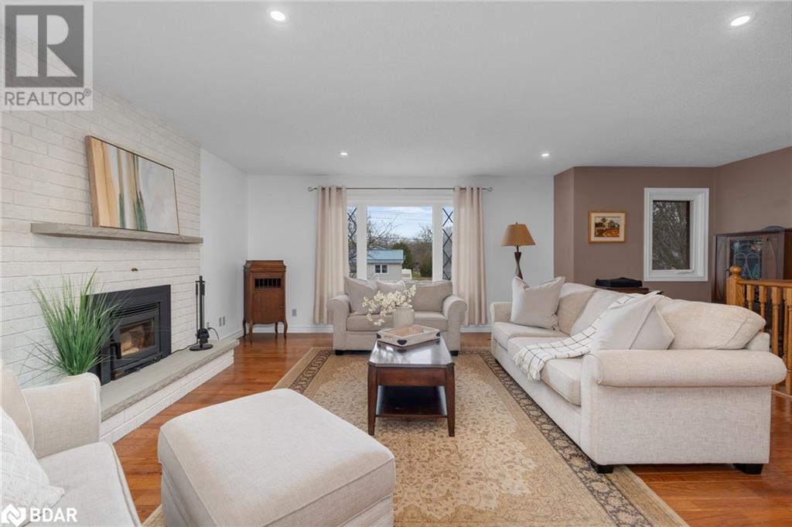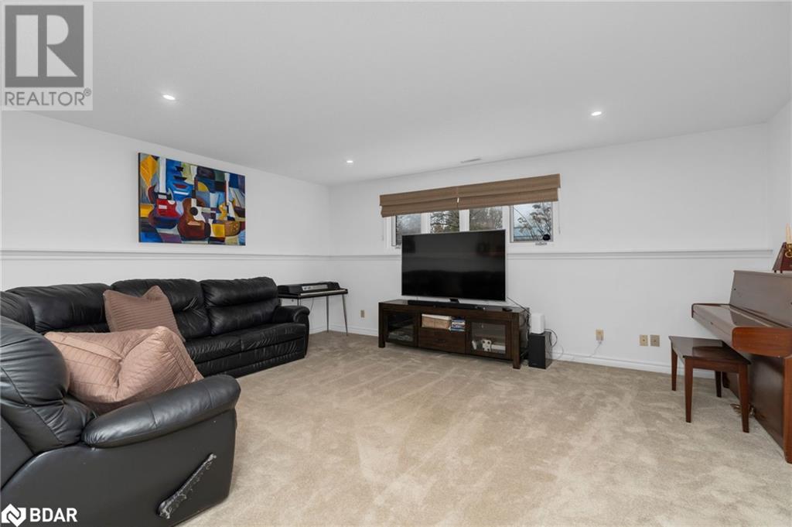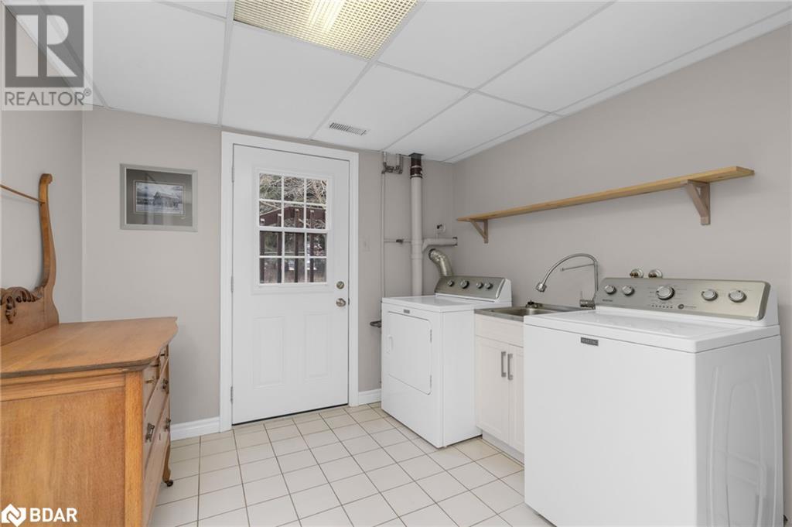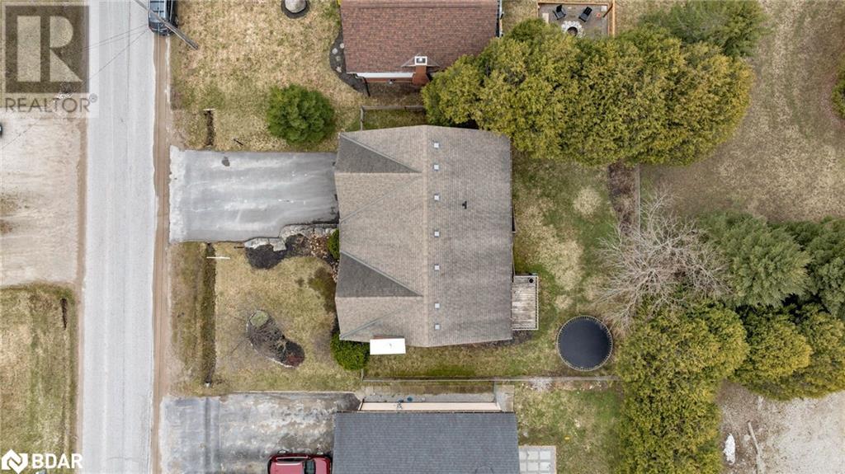209 Dominion Drive Stayner, Ontario L0M 1S0
$799,000
This updated and distinctive Tudor-style home is move-in ready and offers over 2,100 square feet of finished living space, including a fully finished walk-out ground floor. The bright and spacious second-floor main living area features an open-concept layout with a beautifully renovated eat-in kitchen and a large living room complete with a cozy fireplace. The primary bedroom is generously sized and includes a fully renovated ensuite bathroom. Two additional sizeable bedrooms and a renovated 4-piece bathroom complete the main floor. The finished ground level offers a large family room, plenty of storage and utility space, inside access to the garage, and a walkout to the private, fully fenced back yard. A fantastic opportunity for anyone in need of potential in-law or multi-generational living space. (id:61750)
Property Details
| MLS® Number | 40717751 |
| Property Type | Single Family |
| Community Features | Quiet Area |
| Equipment Type | Water Heater |
| Features | Paved Driveway |
| Parking Space Total | 5 |
| Rental Equipment Type | Water Heater |
Building
| Bathroom Total | 3 |
| Bedrooms Above Ground | 3 |
| Bedrooms Total | 3 |
| Appliances | Dishwasher, Dryer, Freezer, Refrigerator, Stove, Washer, Hood Fan, Window Coverings |
| Architectural Style | 2 Level |
| Basement Development | Finished |
| Basement Type | Full (finished) |
| Constructed Date | 1988 |
| Construction Style Attachment | Detached |
| Cooling Type | Central Air Conditioning |
| Exterior Finish | Brick, Stucco |
| Fireplace Fuel | Wood |
| Fireplace Present | Yes |
| Fireplace Total | 1 |
| Fireplace Type | Other - See Remarks |
| Foundation Type | Block |
| Heating Type | Forced Air |
| Stories Total | 2 |
| Size Interior | 2,188 Ft2 |
| Type | House |
| Utility Water | Municipal Water |
Parking
| Attached Garage |
Land
| Acreage | No |
| Fence Type | Fence |
| Sewer | Municipal Sewage System |
| Size Depth | 100 Ft |
| Size Frontage | 64 Ft |
| Size Total Text | Under 1/2 Acre |
| Zoning Description | Rs |
Rooms
| Level | Type | Length | Width | Dimensions |
|---|---|---|---|---|
| Second Level | Full Bathroom | Measurements not available | ||
| Second Level | 4pc Bathroom | Measurements not available | ||
| Second Level | Bedroom | 10'0'' x 10'11'' | ||
| Second Level | Bedroom | 10'4'' x 10'11'' | ||
| Second Level | Primary Bedroom | 12'4'' x 16'2'' | ||
| Second Level | Dinette | 10'4'' x 11'3'' | ||
| Second Level | Kitchen | 9'3'' x 11'3'' | ||
| Second Level | Living Room | 24'1'' x 21'1'' | ||
| Lower Level | 4pc Bathroom | Measurements not available | ||
| Lower Level | Family Room | 17'7'' x 29'9'' |
Contact Us
Contact us for more information

