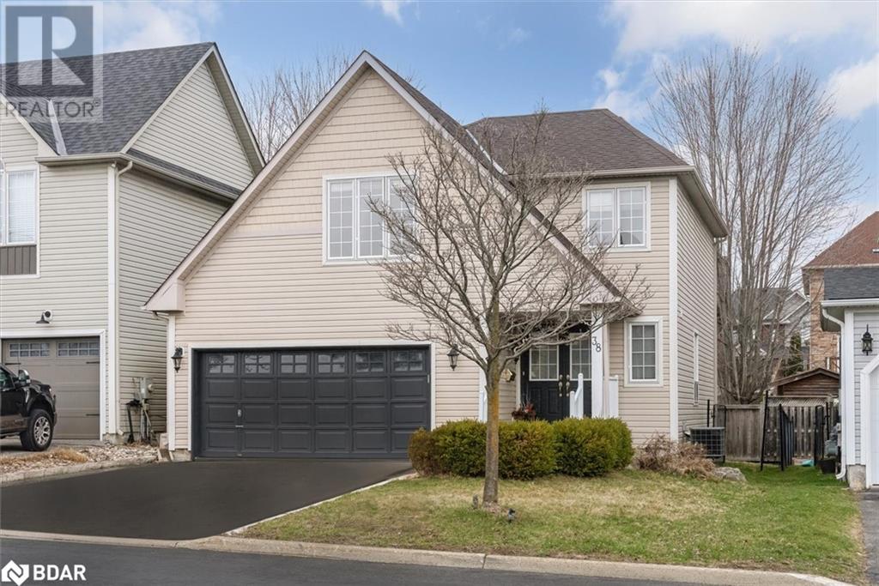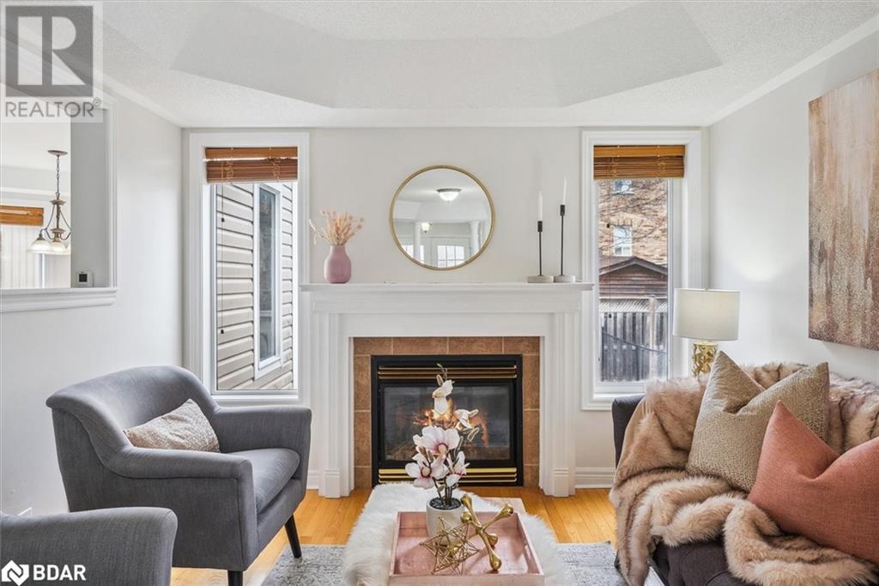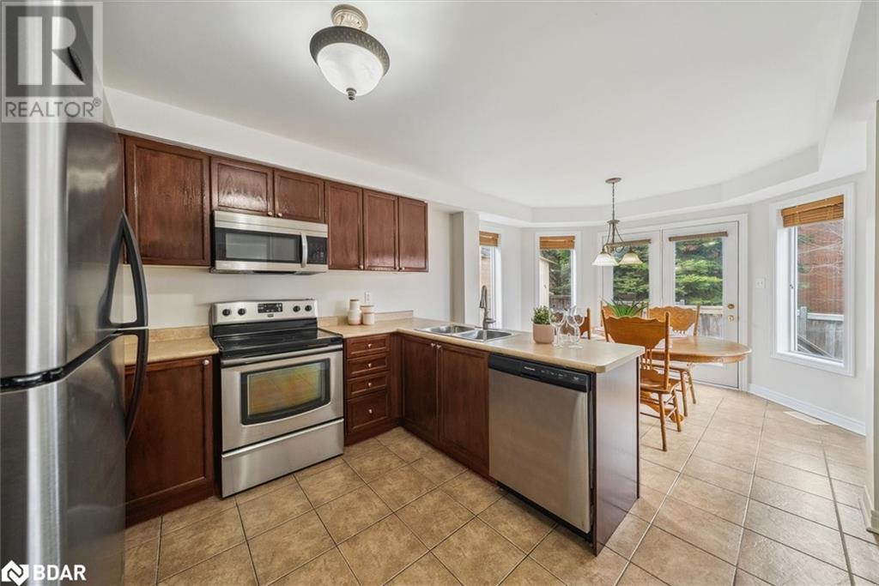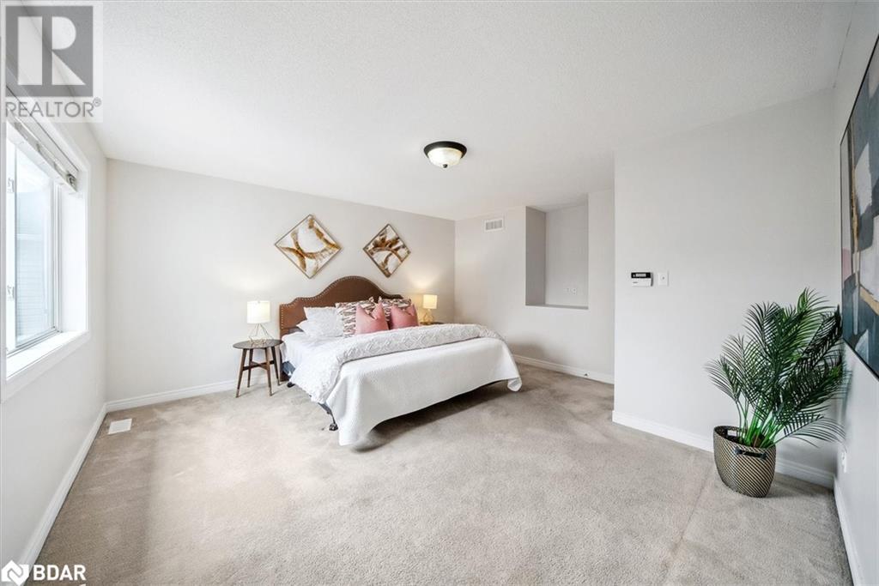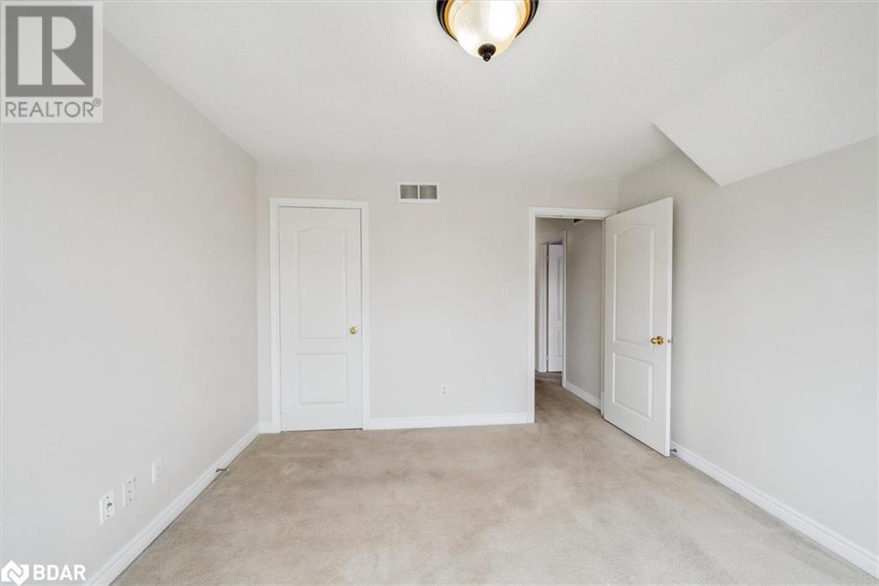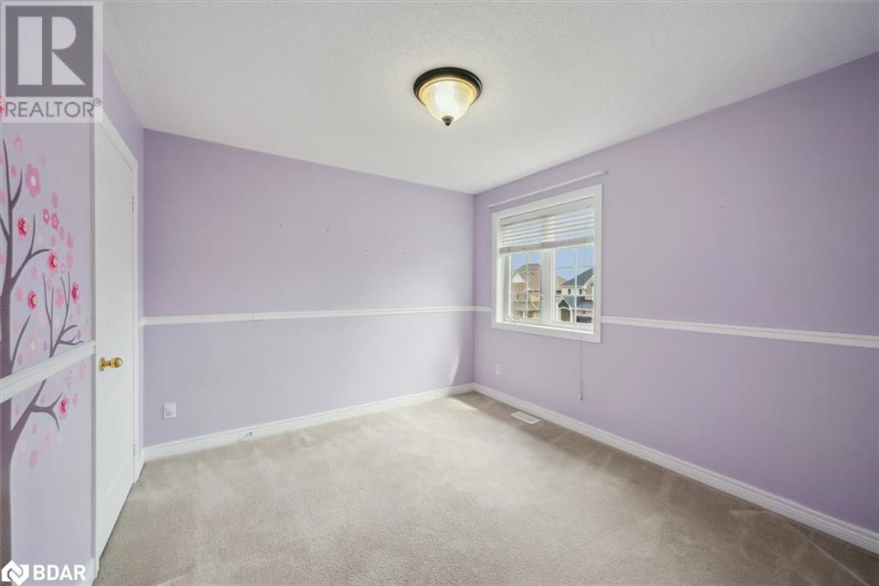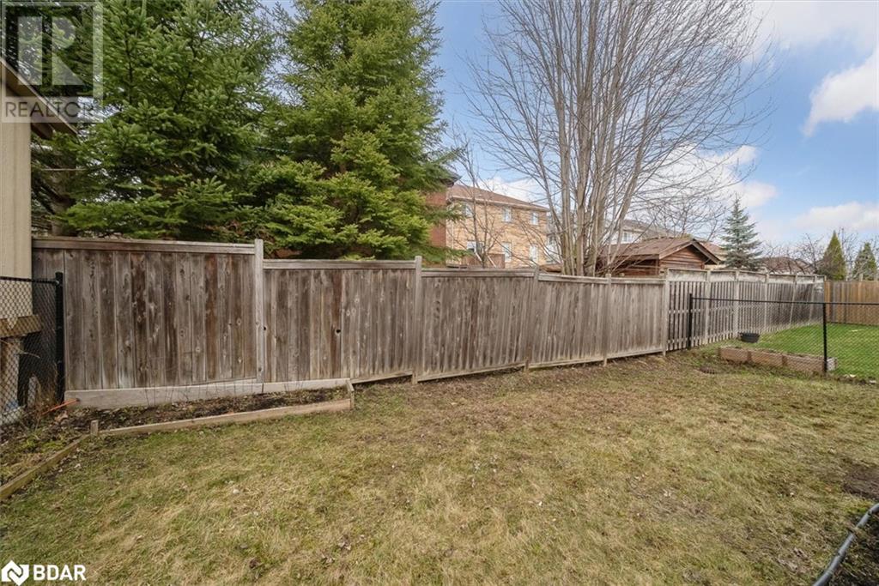38 Ian Drive Keswick, Ontario L4P 4G9
$799,900
*Open House Sunday April 20th 12-4pm* Gorgeous 3-Bedroom 3 Bathroom 2-Storey Family Home Located In Desirable Simcoe Landing, Just Minutes To Beautiful Lake Simcoe With Convenient Access To Hwy 404! Featuring A Stunning New Hardscaped Walkway (13K) & An Inviting Covered Front Porch Which Welcomes You Inside To A Large Foyer With Double Door Entry & Opens Into A Sun-Filled Living Room/Dining Room Combo W/Hardwood Flooring, Large Windows & Cozy Gas Fireplace. The Spacious Eat-In Chef-Size Kitchen Is Complete With A W/O To Private Back Deck & Fully Fenced Backyard W/No Neighbours Behind!! Built-In Direct Access to Large Double Garage W/Parking For 2 Vehicles Plus A 4 Car Driveway W/No Sidewalks Provides For Ample Parking & Space For Guests. The Second Level Offers A Large Primary Suite Complete W/5 Pc Ensuite Bath W/Soaker Tub & A Walk-In Closet Plus 2 More Ultra Spacious Bedroom & Another Full Bathroom. The Basement Is A Large Untouched Space Awaiting Your Creativity & Customization! Includes Newer Roof, Fresh Paint Throughout & So Much More!! Located Close To All Amenities, Schools, Parks, Rec Centre, Beaches, Walking Trails, Hwy 404 & More! (id:61750)
Property Details
| MLS® Number | 40714816 |
| Property Type | Single Family |
| Amenities Near By | Beach, Marina, Park, Place Of Worship, Public Transit, Schools |
| Community Features | Community Centre, School Bus |
| Equipment Type | Water Heater |
| Features | Automatic Garage Door Opener |
| Parking Space Total | 6 |
| Rental Equipment Type | Water Heater |
Building
| Bathroom Total | 3 |
| Bedrooms Above Ground | 3 |
| Bedrooms Total | 3 |
| Appliances | Dishwasher, Dryer, Refrigerator, Stove, Washer, Microwave Built-in, Window Coverings |
| Architectural Style | 2 Level |
| Basement Development | Unfinished |
| Basement Type | Full (unfinished) |
| Construction Style Attachment | Detached |
| Cooling Type | Central Air Conditioning |
| Exterior Finish | Vinyl Siding |
| Half Bath Total | 1 |
| Heating Fuel | Natural Gas |
| Heating Type | Forced Air |
| Stories Total | 2 |
| Size Interior | 1,584 Ft2 |
| Type | House |
| Utility Water | Municipal Water |
Parking
| Attached Garage |
Land
| Acreage | No |
| Fence Type | Fence |
| Land Amenities | Beach, Marina, Park, Place Of Worship, Public Transit, Schools |
| Sewer | Municipal Sewage System |
| Size Depth | 87 Ft |
| Size Frontage | 40 Ft |
| Size Total Text | Under 1/2 Acre |
| Zoning Description | Residential |
Rooms
| Level | Type | Length | Width | Dimensions |
|---|---|---|---|---|
| Second Level | 5pc Bathroom | Measurements not available | ||
| Second Level | 4pc Bathroom | Measurements not available | ||
| Second Level | Bedroom | 10'11'' x 11'5'' | ||
| Second Level | Bedroom | 10'4'' x 10'3'' | ||
| Second Level | Primary Bedroom | 14'2'' x 15'4'' | ||
| Main Level | 2pc Bathroom | Measurements not available | ||
| Main Level | Dining Room | 13'9'' x 10'7'' | ||
| Main Level | Living Room | 10'2'' x 9'9'' | ||
| Main Level | Breakfast | 11'1'' x 9'6'' | ||
| Main Level | Kitchen | 11'1'' x 10'3'' |
Contact Us
Contact us for more information


