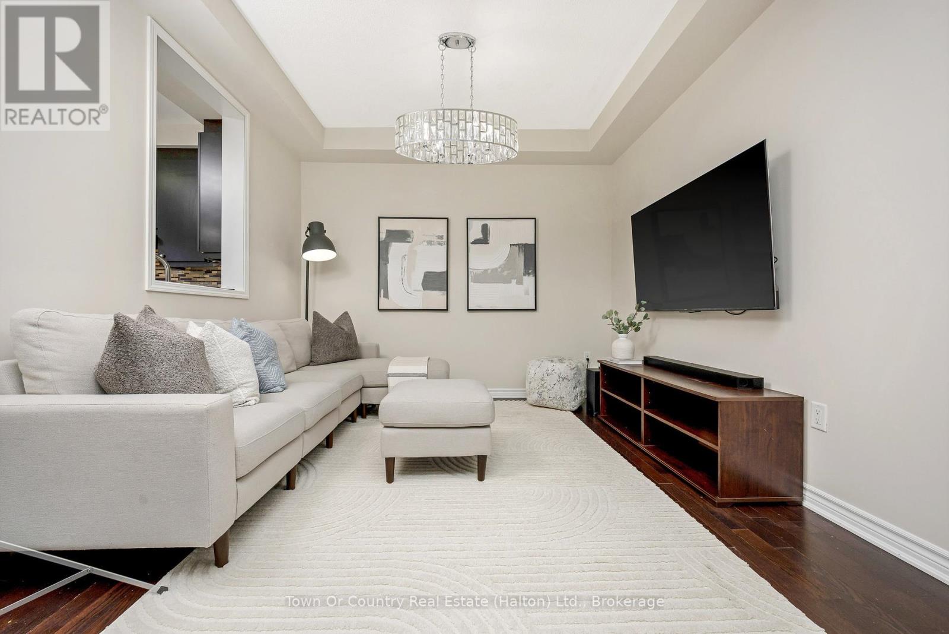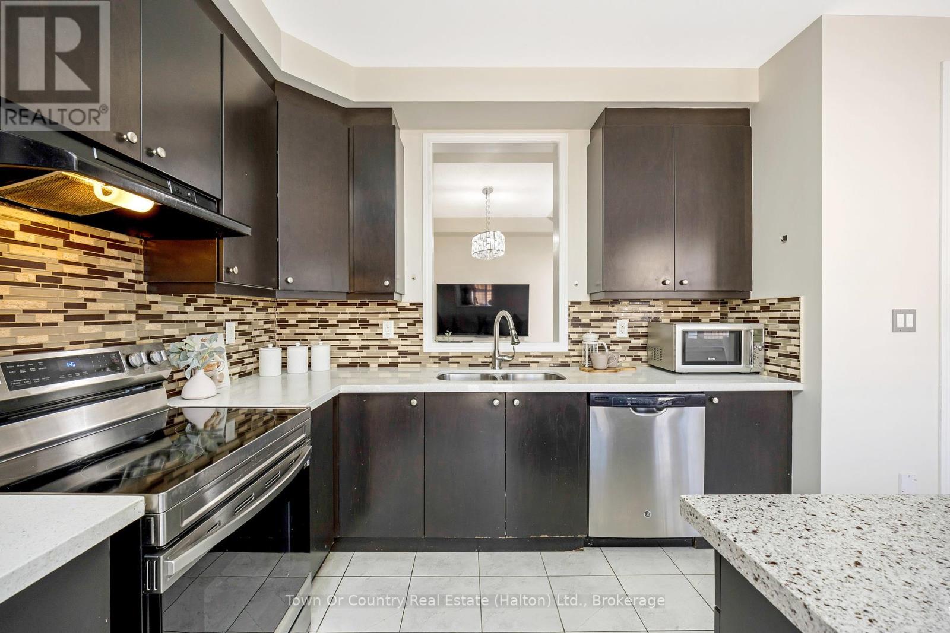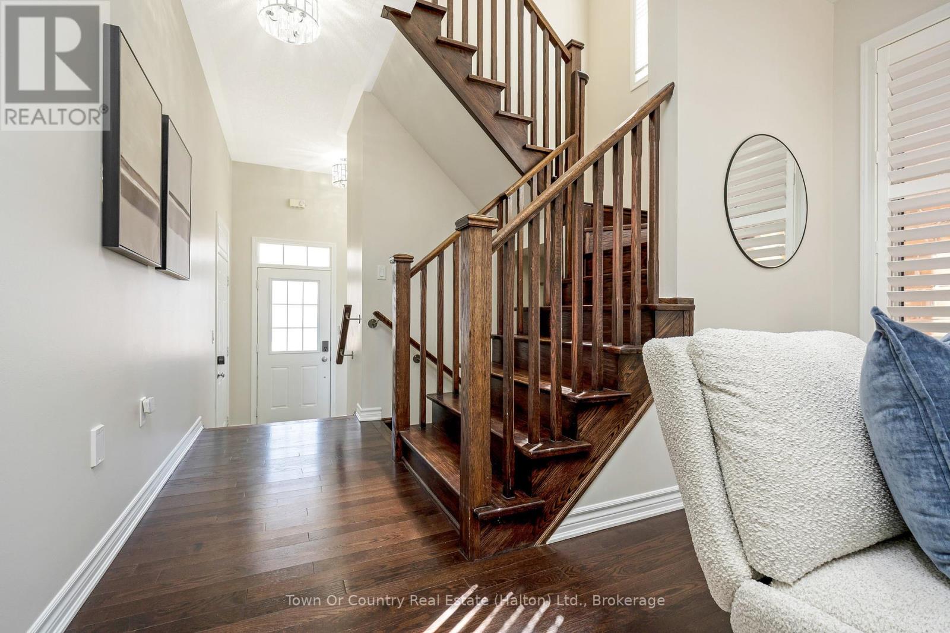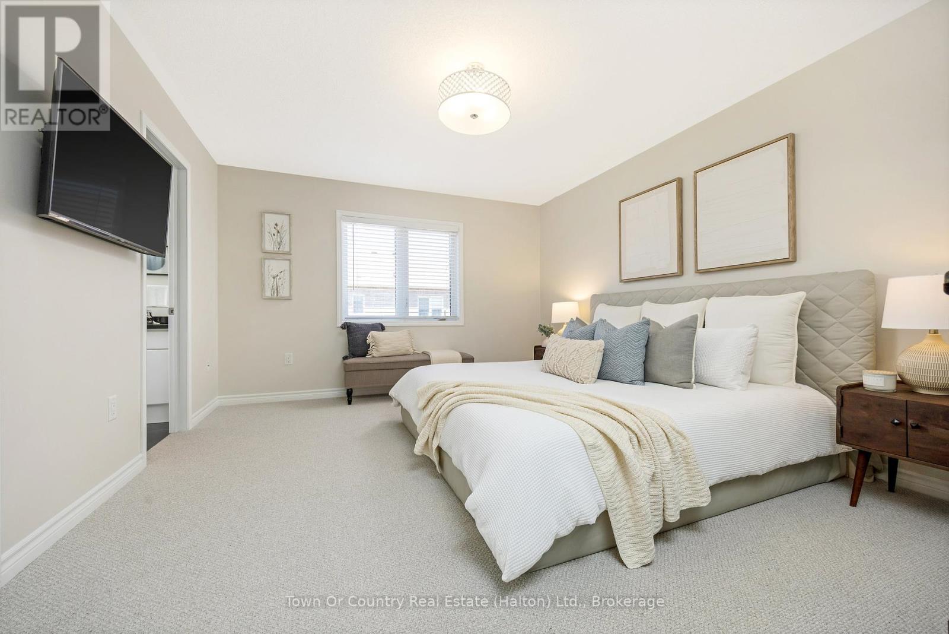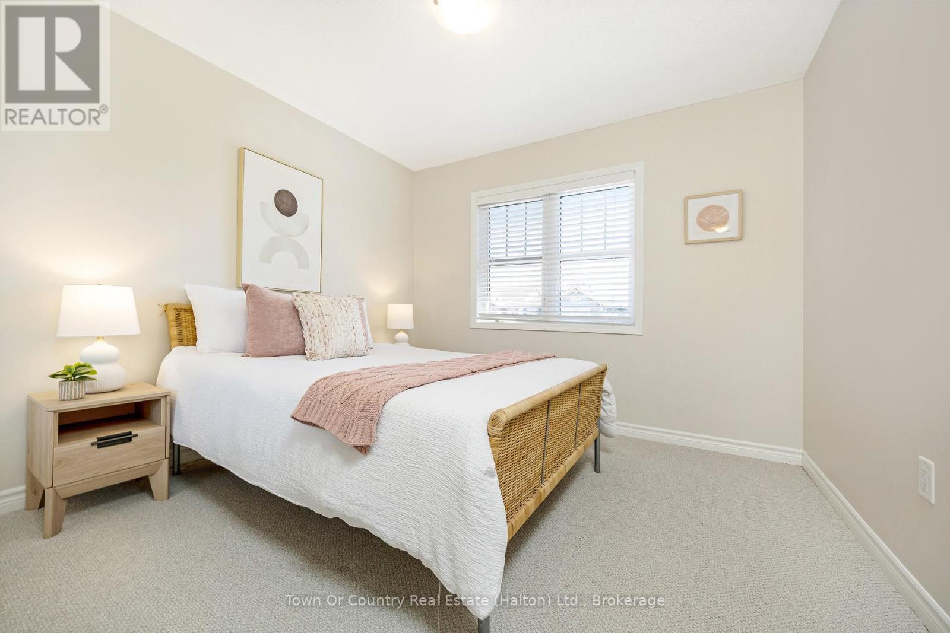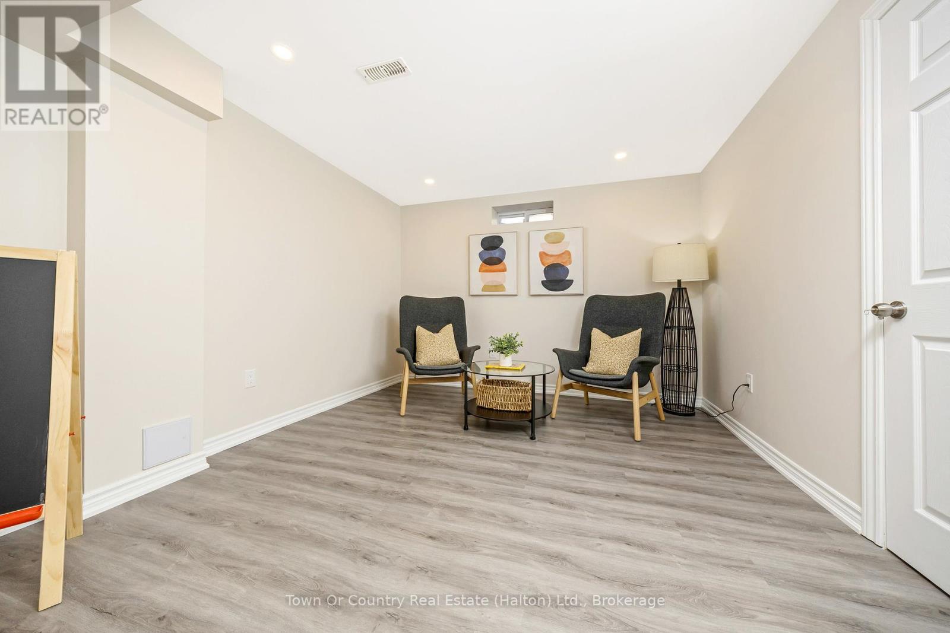5 Bedroom
4 Bathroom
1,500 - 2,000 ft2
Central Air Conditioning
Forced Air
$1,129,900
Freshly painted throughout and decorated in modern, trendy decor, this upgraded 4-bedroom, 3+1 bath 1949sqft detached home is the turn key opportunity your family has been waiting for. The stunning main level features 9ft ceilings with gleaming hardwood floors, upgraded lighting, & California shutters throughout. The main level is highlighted by an upgraded kitchen with stainless steel appliances, quartz counters, custom backsplash, and a large chefs island. This level also offers a formal dining space, large living room, and 2-pc bath. Heading up the beautiful oak staircase to the second floor, this level features brand new broadloom (Installed March 2025), a private laundry room, 2 full baths, and four generous sized bedrooms. The luxurious primary bedroom offers a large walk-in closet and an upgraded 5-piece ensuite bath. Heading downstairs to the fully finished basement, you will enjoy a large rec room that works perfectly as a kids playroom. The basement also features a home office / guest bedroom, a modern 3-pc bath, and multiple storage rooms. The home is completed with a fully fenced backyard that offers an entertainers patio that is perfect for summer BBQs and hosting friends & family. An extended front walkway allows for comfortable 2 car parking out front in addition to the attached single car garage. The family friendly street and location allows for a quick walk to 2 elementary schools, as well as, multiple parks & playgrounds. CLICK THE MULTIMEDIA LINK TO WATCH THE FULL PROPERTY VIDEO AND ALL THAT THIS WONDERFUL PROPERTY HAS TO OFFER! (id:61750)
Property Details
|
MLS® Number
|
W12087992 |
|
Property Type
|
Single Family |
|
Community Name
|
1028 - CO Coates |
|
Equipment Type
|
Water Heater |
|
Parking Space Total
|
3 |
|
Rental Equipment Type
|
Water Heater |
Building
|
Bathroom Total
|
4 |
|
Bedrooms Above Ground
|
4 |
|
Bedrooms Below Ground
|
1 |
|
Bedrooms Total
|
5 |
|
Appliances
|
Water Heater, Dishwasher, Dryer, Stove, Washer, Window Coverings, Refrigerator |
|
Basement Development
|
Finished |
|
Basement Type
|
Full (finished) |
|
Construction Style Attachment
|
Detached |
|
Cooling Type
|
Central Air Conditioning |
|
Exterior Finish
|
Brick |
|
Foundation Type
|
Poured Concrete |
|
Half Bath Total
|
1 |
|
Heating Fuel
|
Natural Gas |
|
Heating Type
|
Forced Air |
|
Stories Total
|
2 |
|
Size Interior
|
1,500 - 2,000 Ft2 |
|
Type
|
House |
|
Utility Water
|
Municipal Water |
Parking
Land
|
Acreage
|
No |
|
Sewer
|
Sanitary Sewer |
|
Size Depth
|
88 Ft ,8 In |
|
Size Frontage
|
30 Ft ,1 In |
|
Size Irregular
|
30.1 X 88.7 Ft |
|
Size Total Text
|
30.1 X 88.7 Ft |
Rooms
| Level |
Type |
Length |
Width |
Dimensions |
|
Second Level |
Primary Bedroom |
4.57 m |
3.65 m |
4.57 m x 3.65 m |
|
Second Level |
Bedroom 2 |
3.35 m |
3.04 m |
3.35 m x 3.04 m |
|
Second Level |
Bedroom 3 |
3.05 m |
3.04 m |
3.05 m x 3.04 m |
|
Second Level |
Bedroom 4 |
3.04 m |
3.04 m |
3.04 m x 3.04 m |
|
Main Level |
Kitchen |
3.96 m |
3.04 m |
3.96 m x 3.04 m |
|
Main Level |
Dining Room |
3.35 m |
3.04 m |
3.35 m x 3.04 m |
|
Main Level |
Living Room |
4.87 m |
3.35 m |
4.87 m x 3.35 m |






