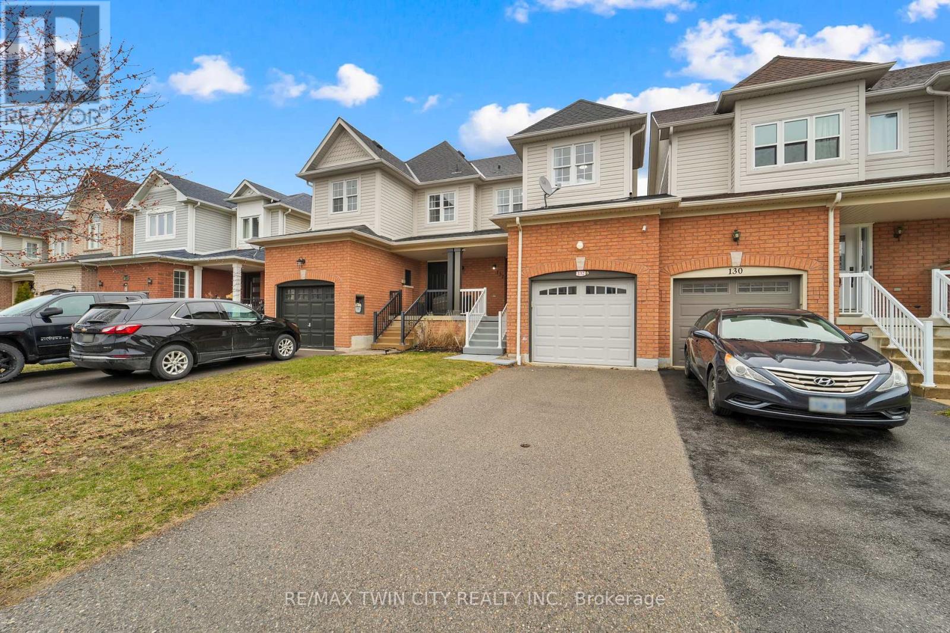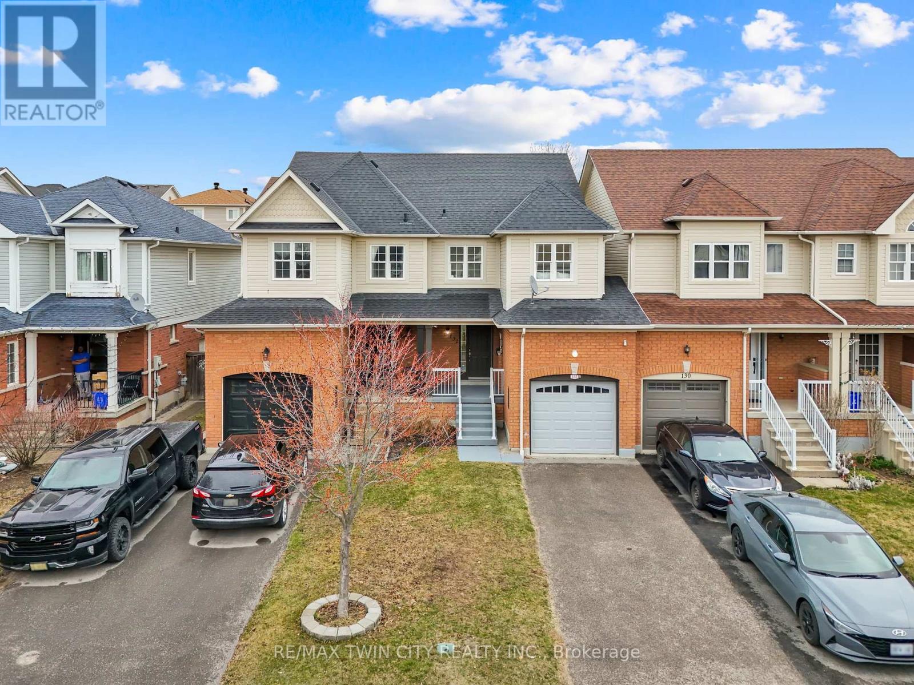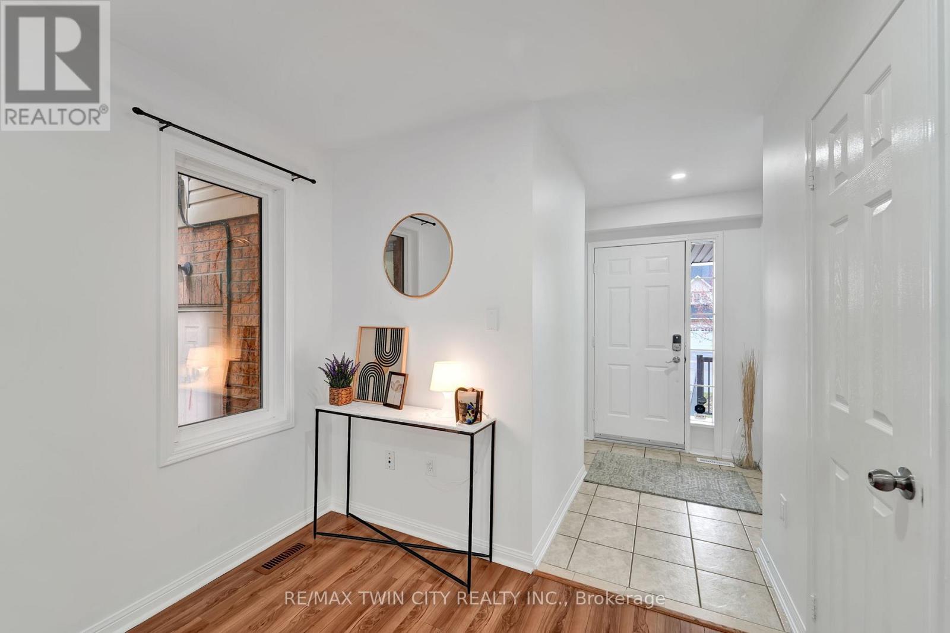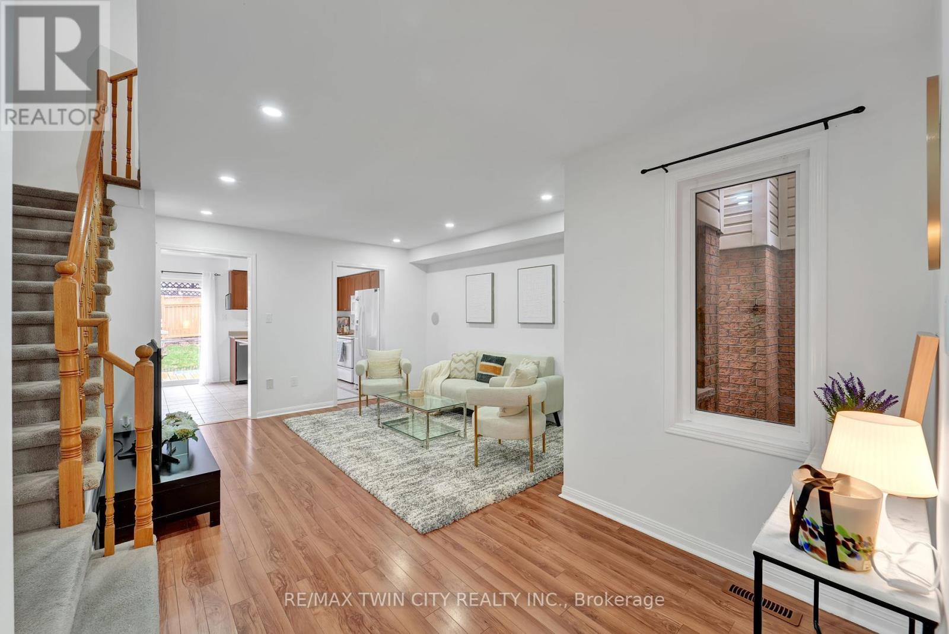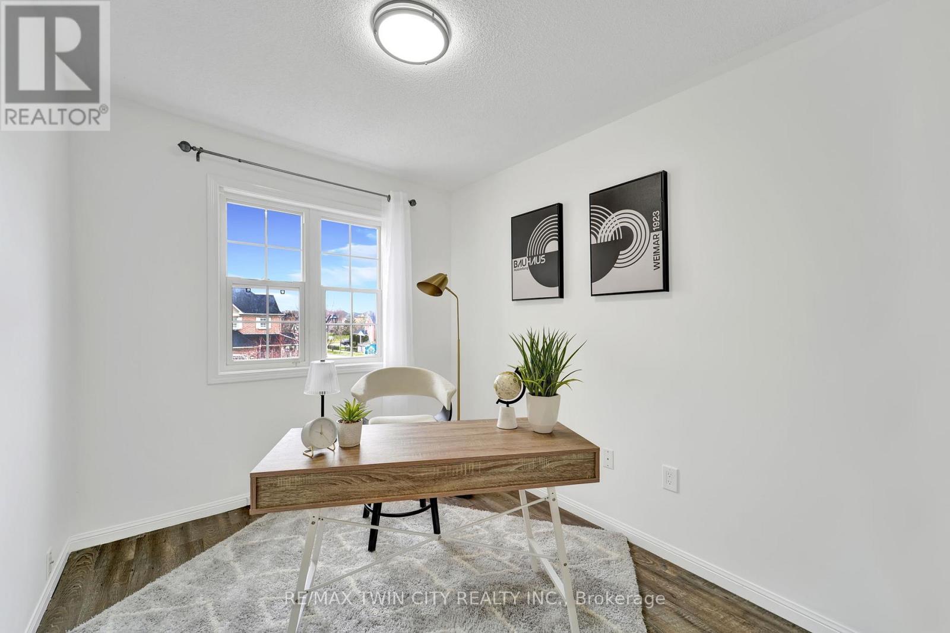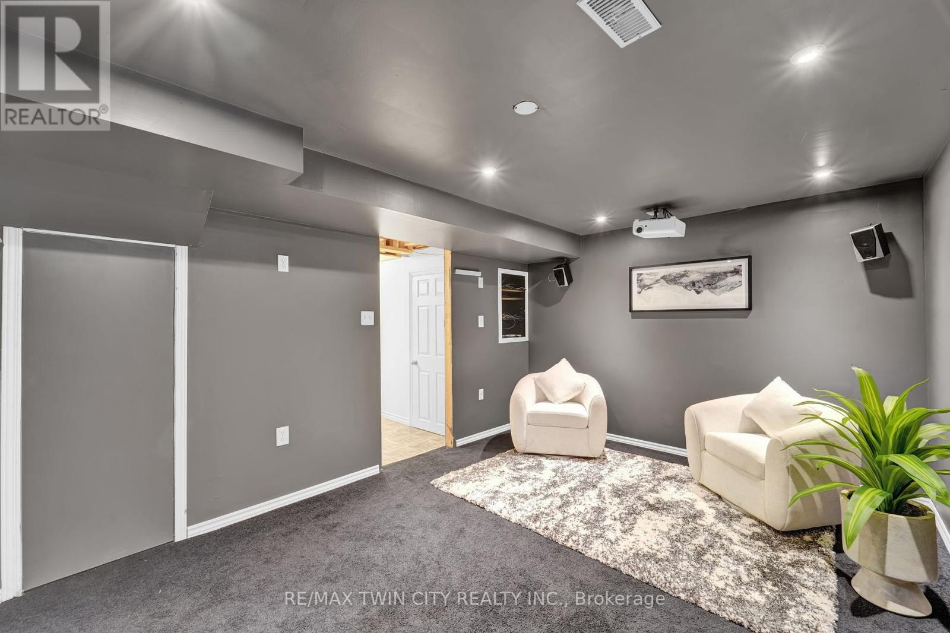132 Kirkland Place Whitby, Ontario L1P 1W8
$769,000
Welcome to 132 Kirkland Place, Whitby a beautifully maintained and freshly painted freehold townhouse located in the highly desirable Williamsburg community. This sun-filled and spacious home features 3 bedrooms, 3 bathrooms, and an open-concept layout designed for modern living. The bright living and dining areas flow seamlessly into a private, well-appointed kitchen.The primary bedroom offers generous closet space and a private 4-piece ensuite, ensuring everyday comfort and convenience. Step outside to a fully fenced backyardideal for outdoor entertaining and family gatherings.Just steps away from the renowned Baycliff Park (Rocket Ship Park) with its space-themed playground, splash pad, sports fields, and walking trails. Located near top-rated schools, public transit, and major highways (401, 412, and 407), this home offers unmatched connectivity and lifestyle benefits.Perfect for first-time buyers, young families, or savvy investors, this move-in-ready gem promises exceptional value and long-term growth. (id:61750)
Property Details
| MLS® Number | E12092819 |
| Property Type | Single Family |
| Community Name | Williamsburg |
| Amenities Near By | Park, Public Transit, Schools |
| Equipment Type | Water Heater |
| Parking Space Total | 3 |
| Rental Equipment Type | Water Heater |
Building
| Bathroom Total | 3 |
| Bedrooms Above Ground | 3 |
| Bedrooms Total | 3 |
| Age | 16 To 30 Years |
| Appliances | Water Meter, Dishwasher, Dryer, Garage Door Opener, Stove, Refrigerator |
| Basement Development | Partially Finished |
| Basement Type | N/a (partially Finished) |
| Construction Style Attachment | Attached |
| Cooling Type | Central Air Conditioning |
| Exterior Finish | Brick, Vinyl Siding |
| Flooring Type | Carpeted, Laminate, Ceramic, Vinyl |
| Foundation Type | Poured Concrete |
| Half Bath Total | 1 |
| Heating Fuel | Natural Gas |
| Heating Type | Forced Air |
| Stories Total | 2 |
| Size Interior | 1,100 - 1,500 Ft2 |
| Type | Row / Townhouse |
| Utility Water | Municipal Water |
Parking
| Attached Garage | |
| Garage |
Land
| Acreage | No |
| Fence Type | Fenced Yard |
| Land Amenities | Park, Public Transit, Schools |
| Sewer | Sanitary Sewer |
| Size Depth | 111 Ft ,8 In |
| Size Frontage | 19 Ft ,8 In |
| Size Irregular | 19.7 X 111.7 Ft |
| Size Total Text | 19.7 X 111.7 Ft |
Rooms
| Level | Type | Length | Width | Dimensions |
|---|---|---|---|---|
| Lower Level | Recreational, Games Room | 4.32 m | 3.28 m | 4.32 m x 3.28 m |
| Lower Level | Office | 5.46 m | 2.64 m | 5.46 m x 2.64 m |
| Main Level | Living Room | 5.58 m | 3.95 m | 5.58 m x 3.95 m |
| Main Level | Bathroom | 0.88 m | 1.95 m | 0.88 m x 1.95 m |
| Main Level | Kitchen | 4.98 m | 3.34 m | 4.98 m x 3.34 m |
| Upper Level | Primary Bedroom | 4.44 m | 3.52 m | 4.44 m x 3.52 m |
| Upper Level | Bathroom | 2.63 m | 1.52 m | 2.63 m x 1.52 m |
| Upper Level | Bathroom | 2.62 m | 2.53 m | 2.62 m x 2.53 m |
| Upper Level | Bedroom 2 | 4.37 m | 2.52 m | 4.37 m x 2.52 m |
| Upper Level | Bedroom 3 | 3.12 m | 2.46 m | 3.12 m x 2.46 m |
Utilities
| Cable | Available |
| Sewer | Available |
Contact Us
Contact us for more information

