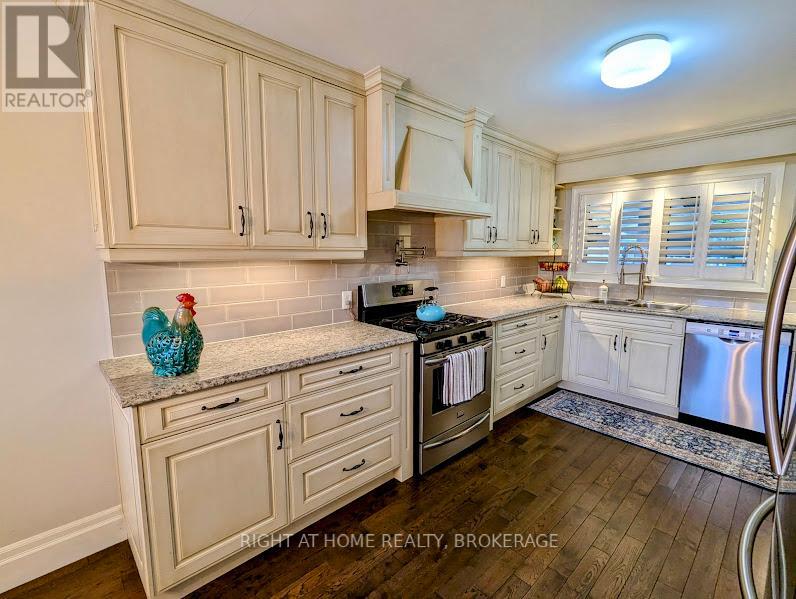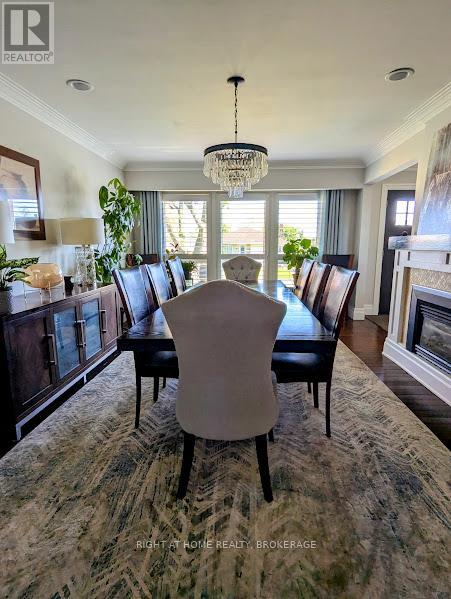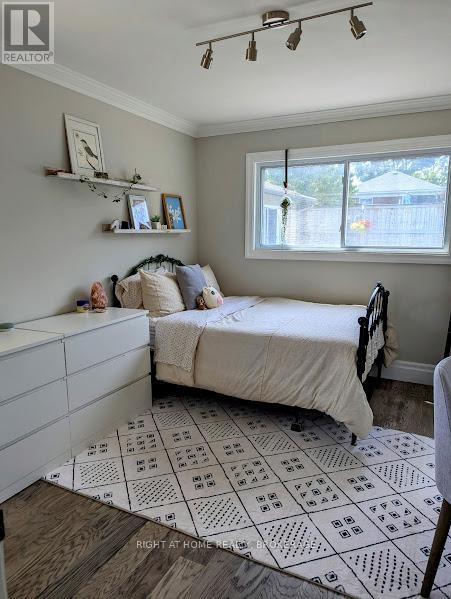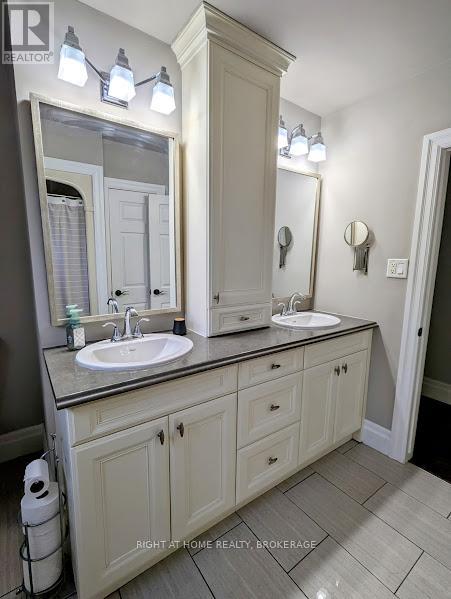5 Bedroom
3 Bathroom
2,000 - 2,500 ft2
Bungalow
Fireplace
Inground Pool
Central Air Conditioning
Forced Air
$929,000
Buy a house with quality upgrades and do nothing but relax. This oversized over 2000 S/F on main floor bungalow home was beautifully decorated by a professional and shows very well. Perfect home for entertaining. On a quiet street presently has young families with kids and elderly people. The main floor is fully renovated with 3 beds, 2 baths, a main kitchen with a walk-in pantry which can be converted to a main floor laundry, and it also features a wet bar/kitchenette with a large family room. The main floor dining room has a fireplace. Tons of closet space. Upgrades include, all exterior steel doors, all interior doors, the garage door, all ELFs, wiring upgraded to a 200 amp panel , a sump pump installed, all the plumbing was done throughout the house and in 2018 Replaced sewer line to house from city line with abs pipe and changed water line from city line to house with copper water line, roof with 50 year shingles, soffits, fascia and downspouts. More upgrades include California shutters, all the windows replaced, all the flooring throughout the house with the main floor having been upgraded. Installed all real thick trim, baseboards with real wood, all the bedrooms with crown molding with real wood, not cheap MDF. The in-law suite has fire rated doors approved by the city when built. It has a separate entrance perfect for your in-laws or as extra income. Apartment was fully renovated done 6 years ago, with a new separate entrance. Was rented for $1350. The headers in basement were spray foamed insulated. It's beautifully Landscaped. The concrete was installed around the house. The hot water tank 2018 and is owned. Furnace 2024. The backyard features a pool with a 5 year new man cave/ pool house/ garage. 40 amp panel. The pool liner is 8 years old, the hayward filter 2020 pool water lines return and supply redone. Close to Brock University/shopping/schools, and easy access to the highway. House is solid and waiting for new owners. (id:61750)
Property Details
|
MLS® Number
|
X12187060 |
|
Property Type
|
Single Family |
|
Community Name
|
557 - Thorold Downtown |
|
Amenities Near By
|
Park, Public Transit, Schools |
|
Community Features
|
School Bus |
|
Equipment Type
|
None |
|
Features
|
In-law Suite |
|
Parking Space Total
|
5 |
|
Pool Type
|
Inground Pool |
|
Rental Equipment Type
|
None |
Building
|
Bathroom Total
|
3 |
|
Bedrooms Above Ground
|
3 |
|
Bedrooms Below Ground
|
2 |
|
Bedrooms Total
|
5 |
|
Age
|
51 To 99 Years |
|
Amenities
|
Fireplace(s) |
|
Appliances
|
Central Vacuum, Water Heater, Water Meter, Dishwasher, Dryer, Two Stoves, Two Refrigerators |
|
Architectural Style
|
Bungalow |
|
Basement Development
|
Finished |
|
Basement Features
|
Apartment In Basement, Walk Out |
|
Basement Type
|
N/a (finished) |
|
Construction Status
|
Insulation Upgraded |
|
Construction Style Attachment
|
Detached |
|
Cooling Type
|
Central Air Conditioning |
|
Exterior Finish
|
Brick |
|
Fireplace Present
|
Yes |
|
Fireplace Total
|
1 |
|
Foundation Type
|
Concrete |
|
Heating Fuel
|
Natural Gas |
|
Heating Type
|
Forced Air |
|
Stories Total
|
1 |
|
Size Interior
|
2,000 - 2,500 Ft2 |
|
Type
|
House |
|
Utility Water
|
Municipal Water |
Parking
Land
|
Acreage
|
No |
|
Fence Type
|
Fenced Yard |
|
Land Amenities
|
Park, Public Transit, Schools |
|
Sewer
|
Sanitary Sewer |
|
Size Depth
|
132 Ft |
|
Size Frontage
|
60 Ft |
|
Size Irregular
|
60 X 132 Ft |
|
Size Total Text
|
60 X 132 Ft|under 1/2 Acre |
|
Zoning Description
|
R1a |
Rooms
| Level |
Type |
Length |
Width |
Dimensions |
|
Basement |
Bedroom |
3.6881 m |
3.5966 m |
3.6881 m x 3.5966 m |
|
Basement |
Mud Room |
2.7432 m |
2.225 m |
2.7432 m x 2.225 m |
|
Basement |
Laundry Room |
4.3282 m |
2.9566 m |
4.3282 m x 2.9566 m |
|
Basement |
Recreational, Games Room |
6.7391 m |
3.8405 m |
6.7391 m x 3.8405 m |
|
Basement |
Living Room |
3.3528 m |
2.9261 m |
3.3528 m x 2.9261 m |
|
Basement |
Kitchen |
3.7795 m |
3.2614 m |
3.7795 m x 3.2614 m |
|
Main Level |
Great Room |
10.0919 m |
4.0538 m |
10.0919 m x 4.0538 m |
|
Main Level |
Kitchen |
6.8275 m |
3.0785 m |
6.8275 m x 3.0785 m |
|
Main Level |
Dining Room |
6.0655 m |
3.6881 m |
6.0655 m x 3.6881 m |
|
Main Level |
Primary Bedroom |
4.2672 m |
4.0538 m |
4.2672 m x 4.0538 m |
|
Main Level |
Bedroom |
5.2121 m |
3.6576 m |
5.2121 m x 3.6576 m |
|
Main Level |
Bedroom 2 |
3.6881 m |
3.1699 m |
3.6881 m x 3.1699 m |
|
Main Level |
Pantry |
2.1336 m |
1.463 m |
2.1336 m x 1.463 m |
Utilities
|
Cable
|
Installed |
|
Electricity
|
Installed |
|
Sewer
|
Installed |



















































