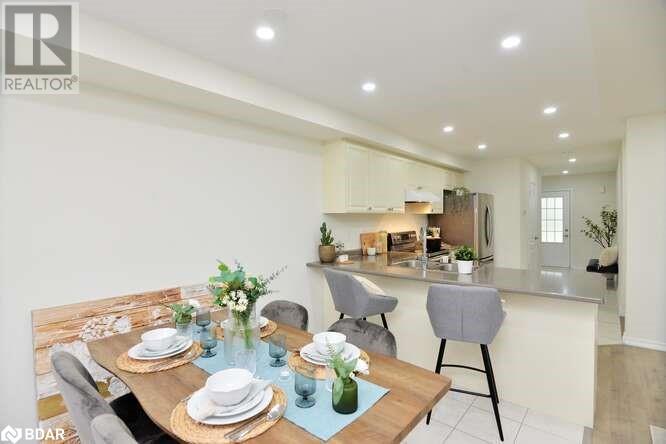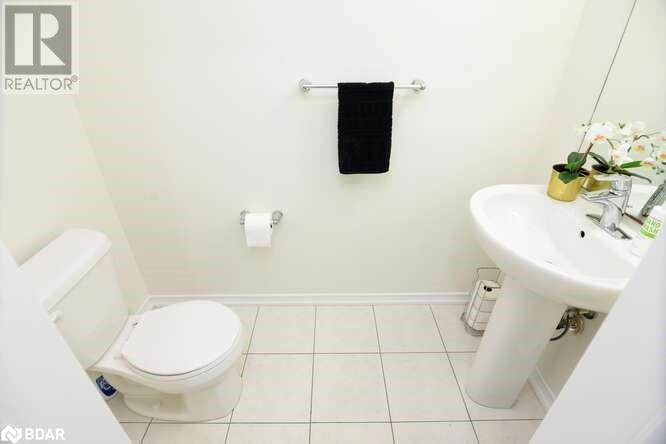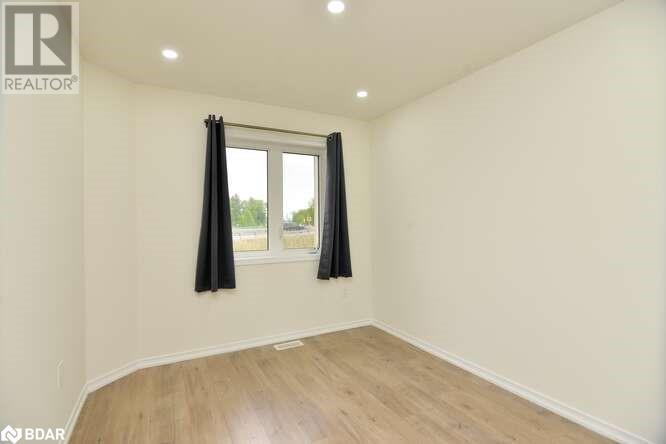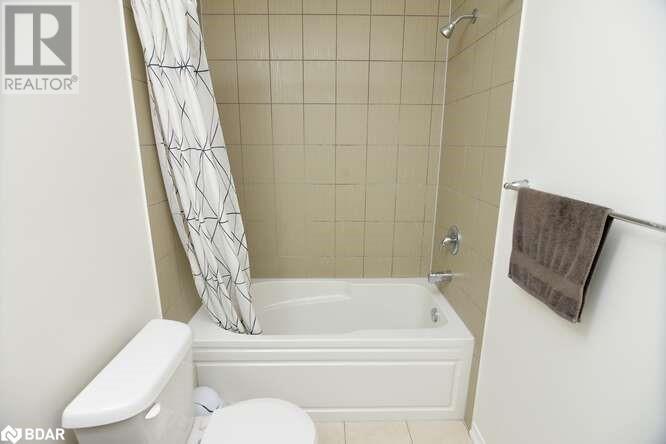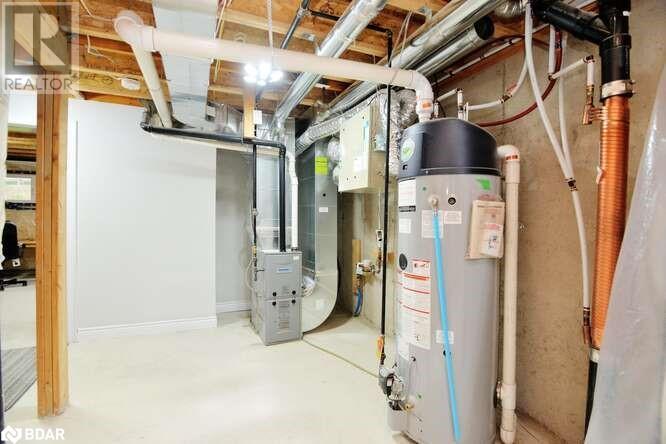244 Esther Crescent Crescent Thorold, Ontario L3B 0H1
$549,990
PERFECT LOCATION for a FREEHOLD TOWNHOUSE!!! Located right off HWY 406. Just over 4 Years NEW and very well maintained. Ideal for First Time Home Buyers or Investors. Very large yard with NO NEIGHBOURS behind the house. Large driveway to accommodate 2 mid-size cars. Tons of upgrades: Freshly painted, Glass Shower(builder upgrade), Kitchen cabinets(builder upgrade), Pot Lights(2023), Light sensors in Ensuite and 2nd bathroom(2023), Laminate Flooring - main and 2nd floor(2023), partially finished basement with sound proofing(2023). ESA Certified for electrical. Conveniently located on Bus Route and close to Walmart, Canadian Tire & groceries. Rental: Hot-Water Tank($53.12+HST) & HVAC($32.42+HST). Seller is related to the listing agent. (id:61750)
Property Details
| MLS® Number | 40736948 |
| Property Type | Single Family |
| Amenities Near By | Public Transit |
| Community Features | School Bus |
| Features | Sump Pump, Automatic Garage Door Opener |
| Parking Space Total | 3 |
Building
| Bathroom Total | 3 |
| Bedrooms Above Ground | 3 |
| Bedrooms Total | 3 |
| Appliances | Central Vacuum - Roughed In, Dishwasher, Dryer, Refrigerator, Washer, Hood Fan, Window Coverings, Garage Door Opener |
| Architectural Style | 2 Level |
| Basement Development | Partially Finished |
| Basement Type | Full (partially Finished) |
| Constructed Date | 2020 |
| Construction Style Attachment | Attached |
| Cooling Type | Central Air Conditioning |
| Exterior Finish | Vinyl Siding |
| Half Bath Total | 1 |
| Heating Fuel | Natural Gas |
| Stories Total | 2 |
| Size Interior | 1,345 Ft2 |
| Type | Row / Townhouse |
| Utility Water | Municipal Water |
Parking
| Attached Garage |
Land
| Acreage | No |
| Land Amenities | Public Transit |
| Sewer | Municipal Sewage System |
| Size Depth | 123 Ft |
| Size Frontage | 20 Ft |
| Size Total Text | Under 1/2 Acre |
| Zoning Description | R1h-3 |
Rooms
| Level | Type | Length | Width | Dimensions |
|---|---|---|---|---|
| Second Level | 3pc Bathroom | Measurements not available | ||
| Second Level | Full Bathroom | Measurements not available | ||
| Second Level | Bedroom | 9'8'' x 12'11'' | ||
| Second Level | Bedroom | 8'10'' x 10'1'' | ||
| Second Level | Primary Bedroom | 11'6'' x 12'5'' | ||
| Basement | Recreation Room | Measurements not available | ||
| Main Level | 2pc Bathroom | Measurements not available | ||
| Main Level | Breakfast | 7'10'' x 12'5'' | ||
| Main Level | Kitchen | 7'10'' x 10'5'' | ||
| Main Level | Family Room | 10'10'' x 14'5'' |
Contact Us
Contact us for more information


















