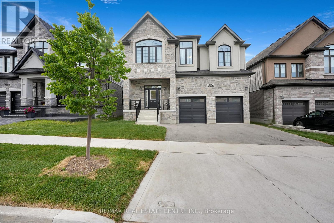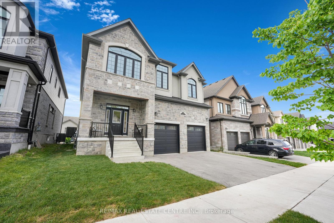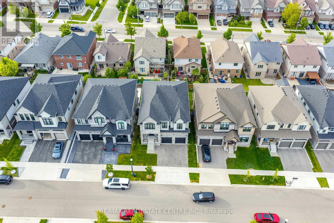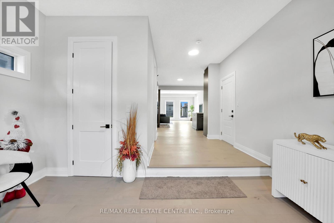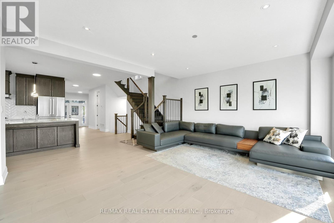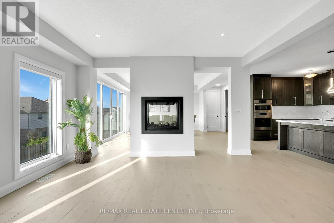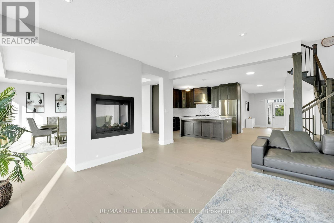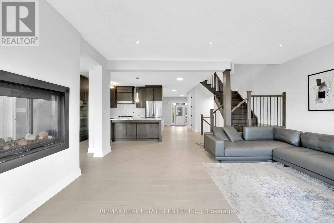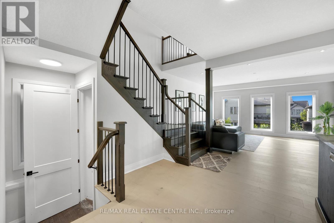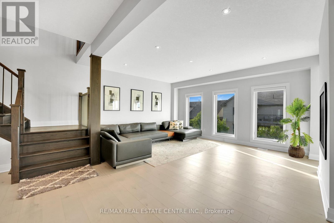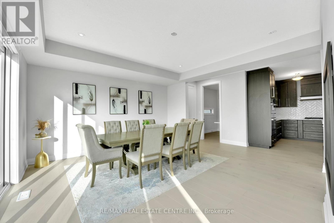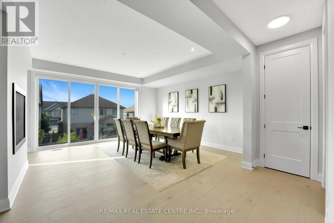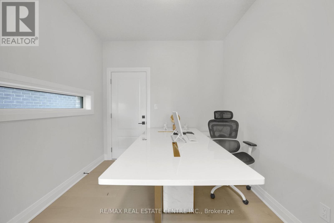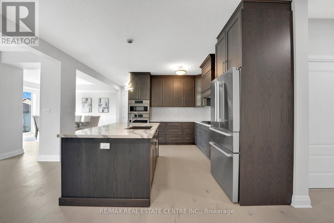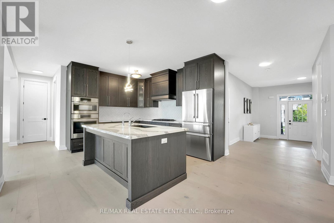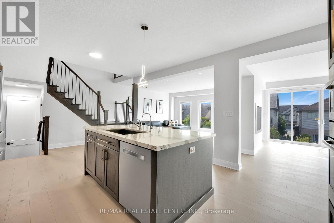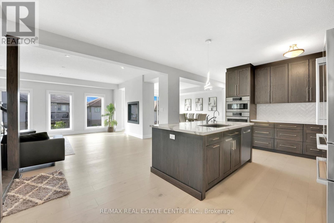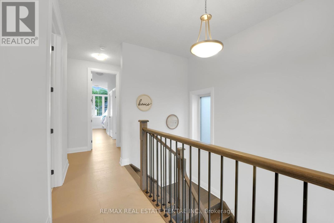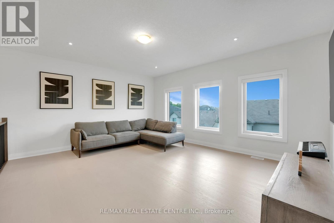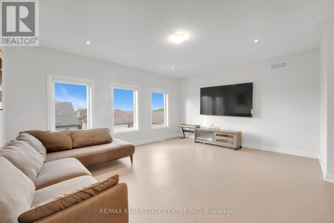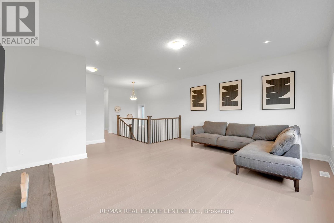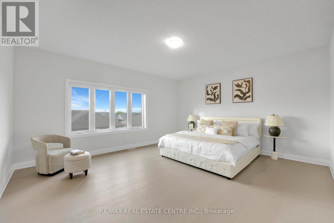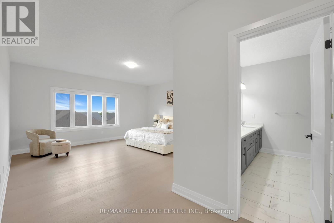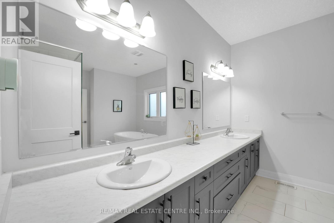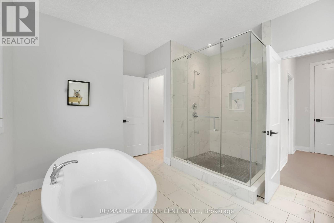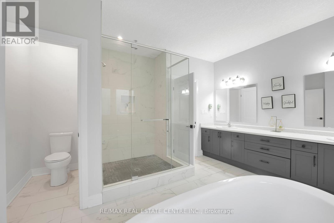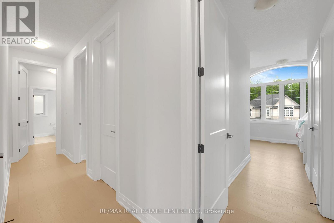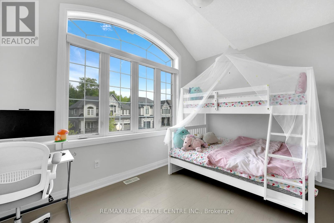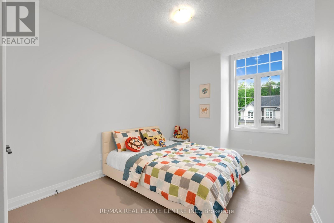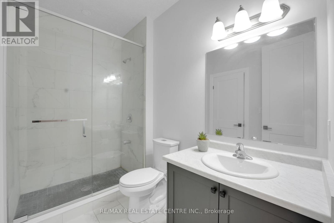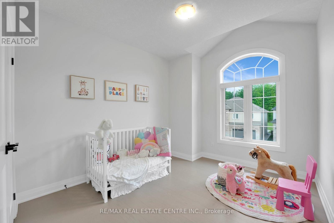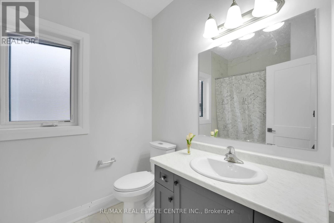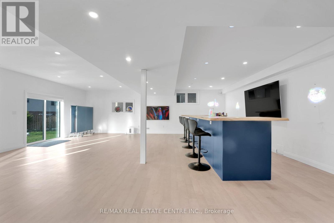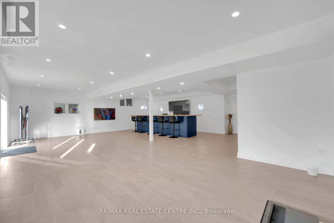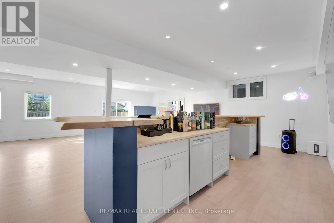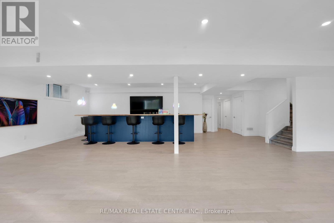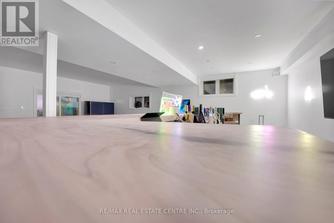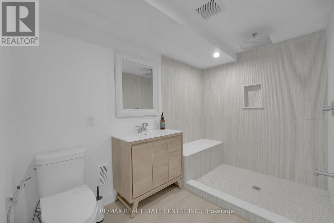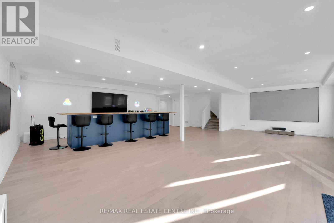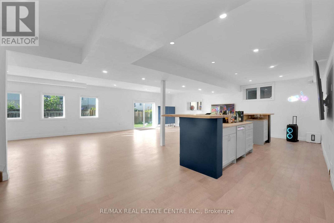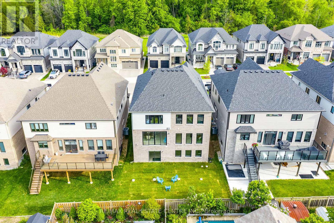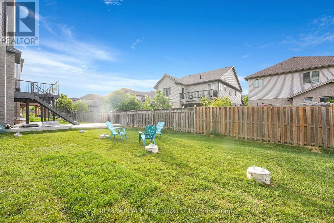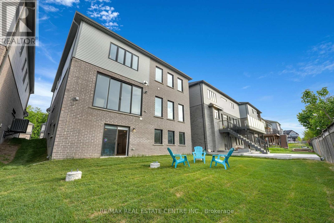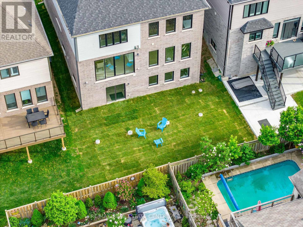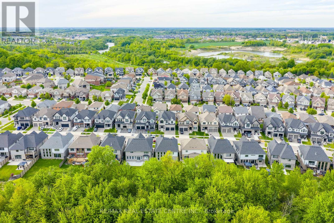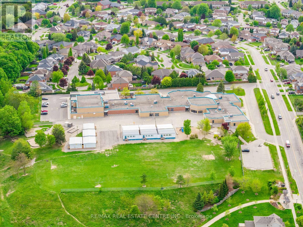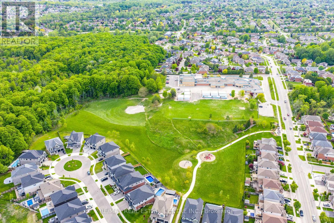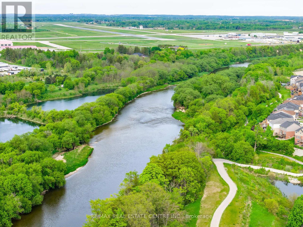4 Bedroom
6 Bathroom
3,000 - 3,500 ft2
Fireplace
Central Air Conditioning
Forced Air
$1,499,000
This could be your dream home. Nestled in the prestigious Lackner Woods neighborhood, this luxurious residence offers approximately 4,700 sq. ft. of beautifully finished living space. Featuring 4 bedrooms, 5.5 bathrooms, a private office, legal basement and over $200,000 in high-end upgrades, this home effortlessly combines comfort, style, and functionality. . Top 5 Reasons to Call this your Home 1. Prime Location - Situated in the heart of Lackner Woods, just steps from one of Kitchener's top-rated school. Start your mornings or unwind in the evenings with a stroll along the nearby Grand River, or enjoy winter fun at the Chicopee Ski Club just minutes away. 2. Extensive Upgrades Over $200K in thoughtful structural and interior upgrades: 9 ceilings on all three levels, Hardwood flooring throughout, Custom transitional kitchen with built-in Bosch appliances & Cambria quartz, 12-foot-wide patio door for natural light and backyard views, 42 Double-sided Marquis Bentley fireplace...and much more. 3. Unique & Functional Layout - Designed with family living in mind: Private ensuite bathrooms for every bedroom, Second-floor family room ideal for lounging or kids' space, Office with separate garage entry perfect for a home business or quiet workspace. 4. Custom Transitional Kitchen - Blending traditional warmth with modern sophistication, the kitchen features: Custom range hood, Treasure Island cabinetry, Built-in Bosch appliances and Premium Cambria quartz countertops. 5.Legal walkout basement with city permits Featuring a show-stopping 17-foot bar with a handcrafted single-slab Elm countertop. Designed for the ultimate entertainment experience,The expansive open-concept layout includes a massive projector screen, sleek modern finishes, and recessed lighting perfect for movie nights, sports matches, and unforgettable gatherings. This entertainment hub takes luxury living to the next level. (id:61750)
Open House
This property has open houses!
Starts at:
2:00 pm
Ends at:
4:00 pm
Property Details
|
MLS® Number
|
X12196601 |
|
Property Type
|
Single Family |
|
Features
|
Sump Pump |
|
Parking Space Total
|
4 |
Building
|
Bathroom Total
|
6 |
|
Bedrooms Above Ground
|
4 |
|
Bedrooms Total
|
4 |
|
Age
|
0 To 5 Years |
|
Amenities
|
Fireplace(s) |
|
Appliances
|
Oven - Built-in, Garage Door Opener Remote(s), Range, Water Heater, Water Softener, Water Purifier, Dishwasher, Dryer, Garage Door Opener, Microwave, Oven, Washer, Window Coverings, Refrigerator |
|
Basement Development
|
Finished |
|
Basement Features
|
Walk Out |
|
Basement Type
|
N/a (finished) |
|
Construction Style Attachment
|
Detached |
|
Cooling Type
|
Central Air Conditioning |
|
Exterior Finish
|
Stone, Stucco |
|
Fireplace Present
|
Yes |
|
Foundation Type
|
Concrete, Block |
|
Half Bath Total
|
1 |
|
Heating Fuel
|
Natural Gas |
|
Heating Type
|
Forced Air |
|
Stories Total
|
2 |
|
Size Interior
|
3,000 - 3,500 Ft2 |
|
Type
|
House |
|
Utility Water
|
Municipal Water |
Parking
Land
|
Acreage
|
No |
|
Size Depth
|
105 Ft |
|
Size Frontage
|
45 Ft |
|
Size Irregular
|
45 X 105 Ft |
|
Size Total Text
|
45 X 105 Ft |
Rooms
| Level |
Type |
Length |
Width |
Dimensions |
|
Second Level |
Bedroom 3 |
4.47 m |
4.04 m |
4.47 m x 4.04 m |
|
Second Level |
Bathroom |
2.97 m |
1.65 m |
2.97 m x 1.65 m |
|
Second Level |
Bedroom 4 |
4.34 m |
3.43 m |
4.34 m x 3.43 m |
|
Second Level |
Bathroom |
2.57 m |
1.65 m |
2.57 m x 1.65 m |
|
Second Level |
Bedroom |
5.51 m |
4.7 m |
5.51 m x 4.7 m |
|
Second Level |
Bathroom |
3.81 m |
4.8 m |
3.81 m x 4.8 m |
|
Second Level |
Family Room |
5.51 m |
4.6 m |
5.51 m x 4.6 m |
|
Second Level |
Laundry Room |
1 m |
1 m |
1 m x 1 m |
|
Second Level |
Bedroom 2 |
4.47 m |
4.09 m |
4.47 m x 4.09 m |
|
Second Level |
Bathroom |
3.02 m |
1.45 m |
3.02 m x 1.45 m |
|
Basement |
Recreational, Games Room |
10.72 m |
8.92 m |
10.72 m x 8.92 m |
|
Basement |
Bathroom |
4.55 m |
3.15 m |
4.55 m x 3.15 m |
|
Main Level |
Foyer |
4.17 m |
3.07 m |
4.17 m x 3.07 m |
|
Main Level |
Kitchen |
3.68 m |
4.19 m |
3.68 m x 4.19 m |
|
Main Level |
Dining Room |
5.11 m |
4.6 m |
5.11 m x 4.6 m |
|
Main Level |
Living Room |
5.51 m |
4.6 m |
5.51 m x 4.6 m |
|
Main Level |
Office |
3.07 m |
3.38 m |
3.07 m x 3.38 m |
|
Main Level |
Bathroom |
2.08 m |
1.57 m |
2.08 m x 1.57 m |

