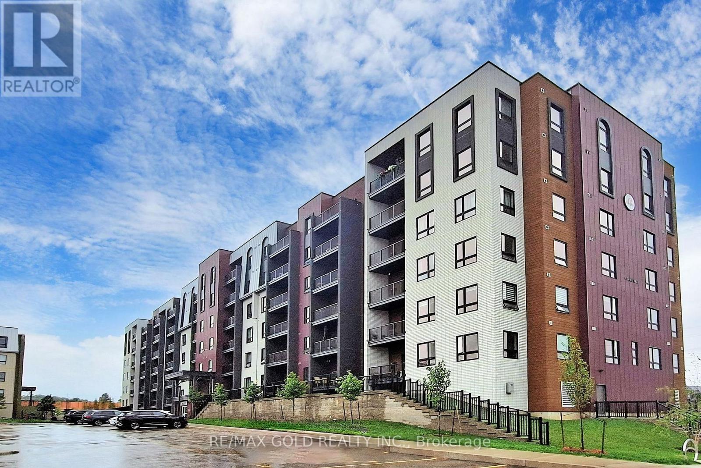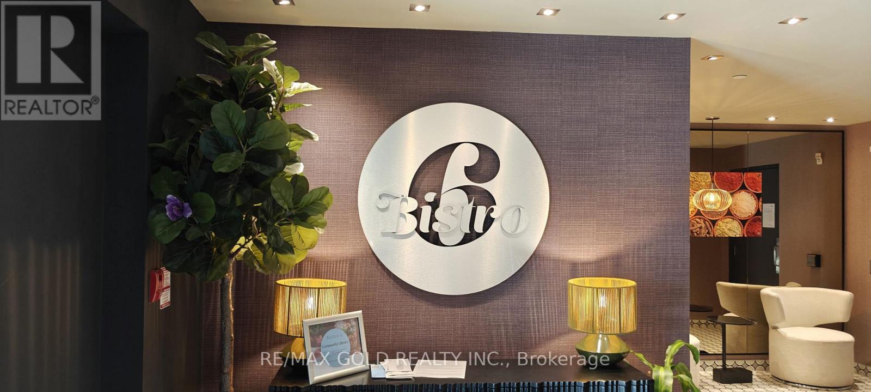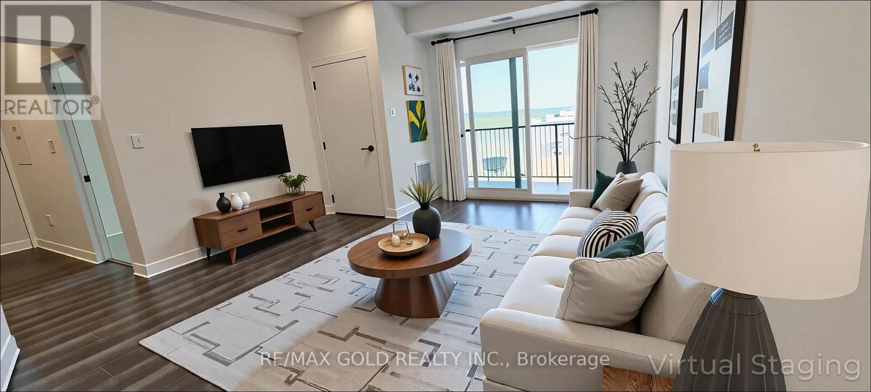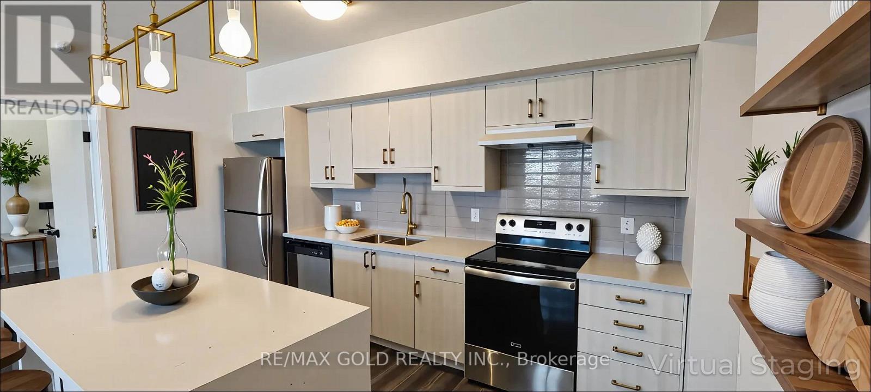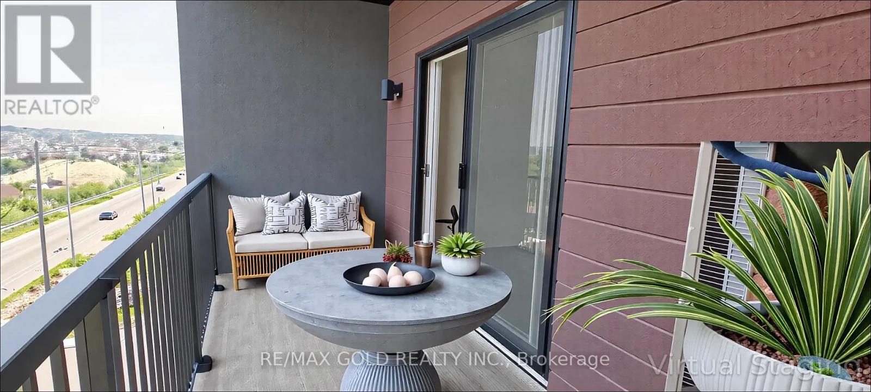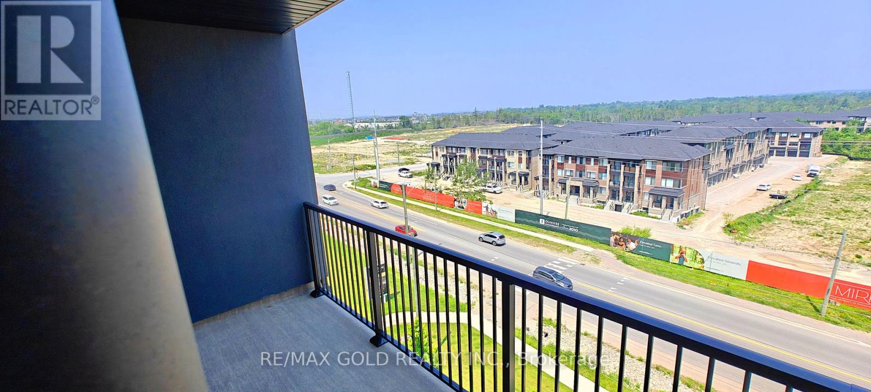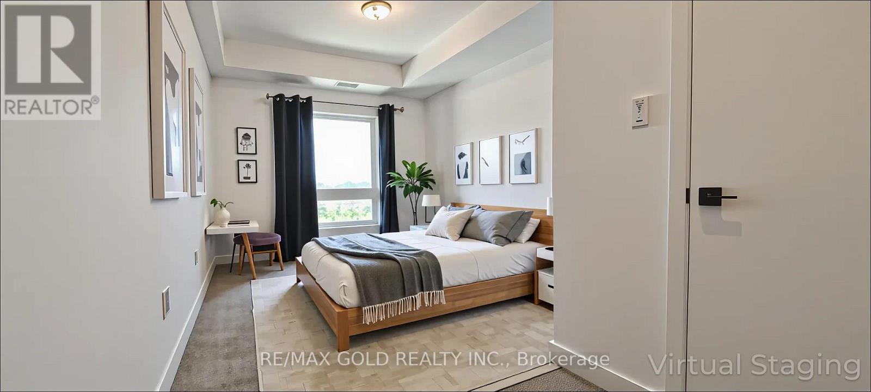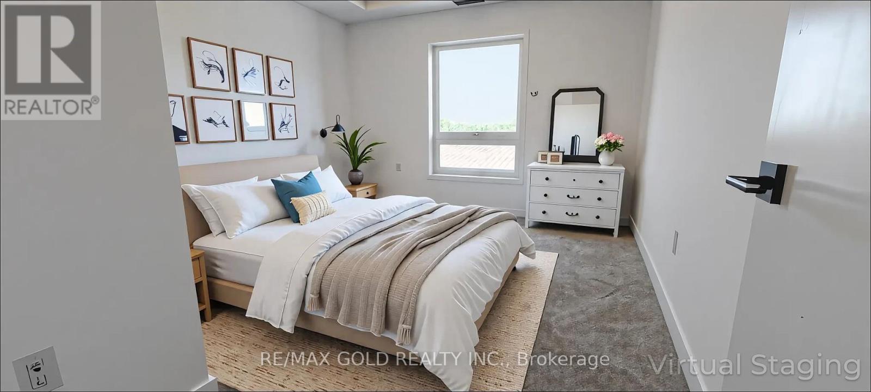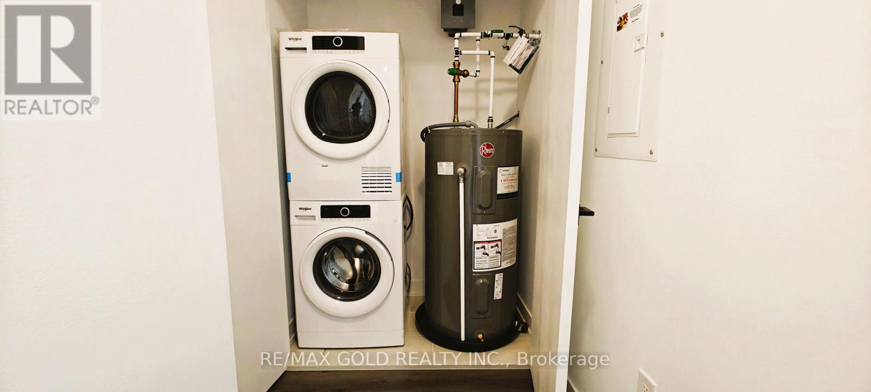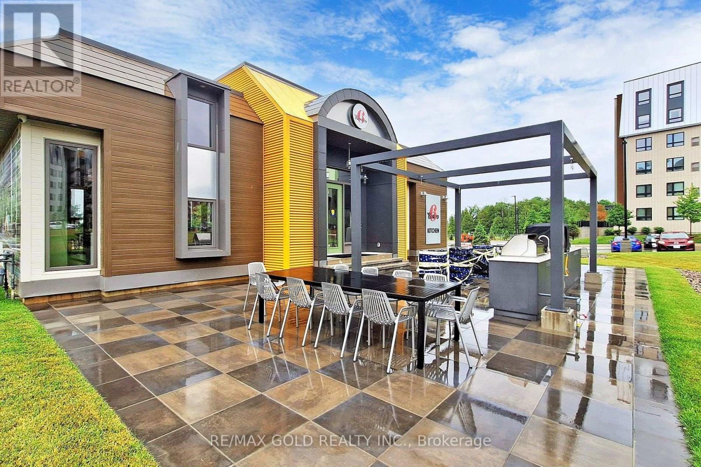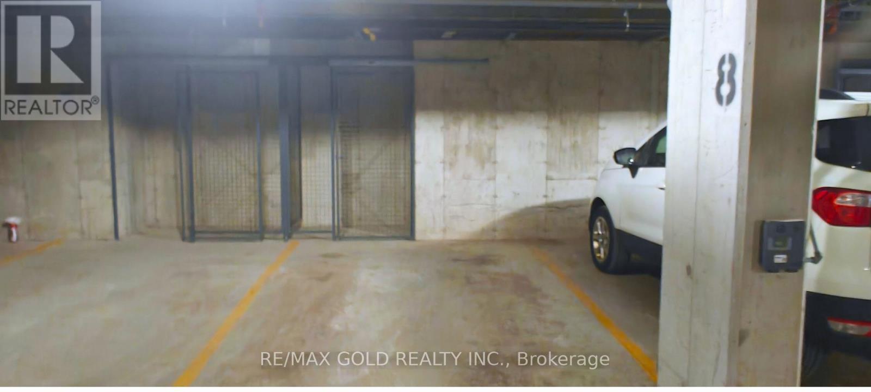2 Bedroom
2 Bathroom
1,000 - 1,199 ft2
Central Air Conditioning
Forced Air
$499,000Maintenance, Common Area Maintenance, Water
$522.62 Monthly
Welcome to Bistro 6 in Barrie - where luxury meets lifestyle. This stunning 2-bedroom, 2-bath condo on the 5th floor was built in 2023 and is designed with the culinary enthusiast in mind. Enjoy soaring 9-foot ceilings and a bright, open-concept layout centered around a chef-inspired kitchen featuring granite countertops, a tiled backsplash, stainless steel appliances, a large island, and recessed pot lighting. The split-bedroom layout ensures privacy, with a spacious primary suite offering a 3-piece ensuite and a fully tiled walk-in shower. The second bedroom is conveniently located near a stylish 4-piece bathroom. Additional features include in-suite laundry and underground parking - no more scraping snow or ice off your vehicle in the winter. Bistro 6 elevates luxury living with outstanding amenities, including a community kitchen with a wood-burning pizza oven, a kitchen library, temperature-controlled wine storage, a fully equipped gym, yoga studio, indoor basketball court, and an outdoor kitchen and dining area. All of this is set within beautifully landscaped grounds featuring walking trails, a playground, and a serene outdoor yoga retreat. Perfectly located just minutes from Friday Harbour, Centennial Beach, Barrie South GO, and Highway 400, this residence offers a seamless blend of upscale finishes, resort-style amenities, and commuter-friendly convenience. Schedule your private showing today! (id:61750)
Property Details
|
MLS® Number
|
S12204219 |
|
Property Type
|
Single Family |
|
Community Name
|
Innis-Shore |
|
Community Features
|
Pet Restrictions |
|
Features
|
Balcony |
|
Parking Space Total
|
1 |
Building
|
Bathroom Total
|
2 |
|
Bedrooms Above Ground
|
2 |
|
Bedrooms Total
|
2 |
|
Age
|
0 To 5 Years |
|
Appliances
|
Dishwasher, Dryer, Garage Door Opener, Hood Fan, Stove, Washer, Refrigerator |
|
Cooling Type
|
Central Air Conditioning |
|
Exterior Finish
|
Concrete |
|
Flooring Type
|
Carpeted |
|
Heating Fuel
|
Natural Gas |
|
Heating Type
|
Forced Air |
|
Size Interior
|
1,000 - 1,199 Ft2 |
|
Type
|
Apartment |
Parking
Land
|
Acreage
|
No |
|
Zoning Description
|
Rm3 (sp-551) |
Rooms
| Level |
Type |
Length |
Width |
Dimensions |
|
Main Level |
Kitchen |
13.1 m |
8.11 m |
13.1 m x 8.11 m |
|
Main Level |
Great Room |
15.11 m |
13.1 m |
15.11 m x 13.1 m |
|
Main Level |
Primary Bedroom |
13.1 m |
10 m |
13.1 m x 10 m |
|
Main Level |
Bedroom 2 |
12.1 m |
11.11 m |
12.1 m x 11.11 m |


