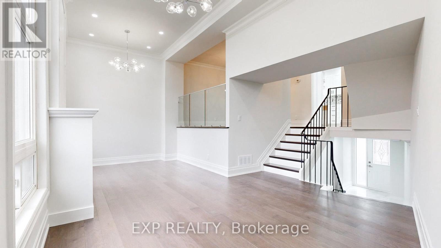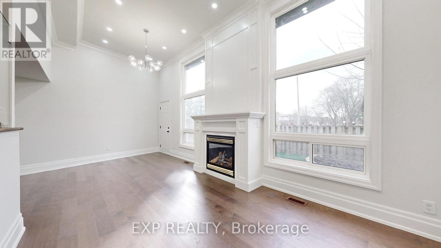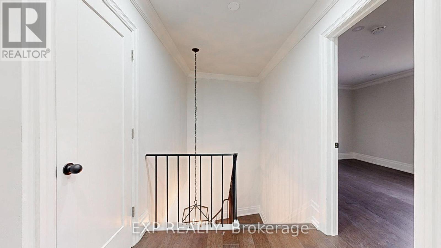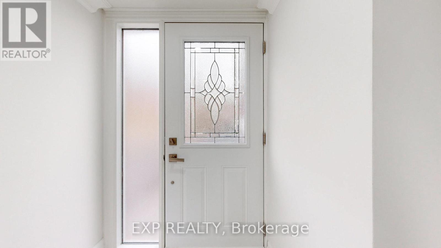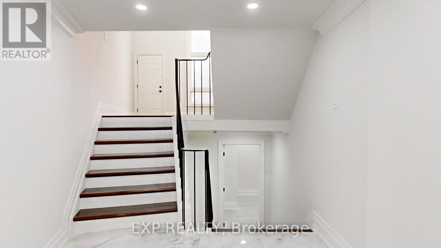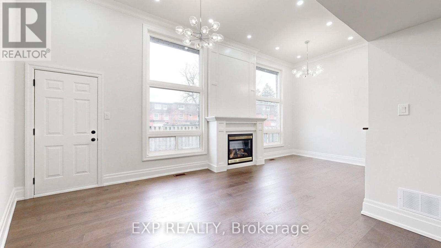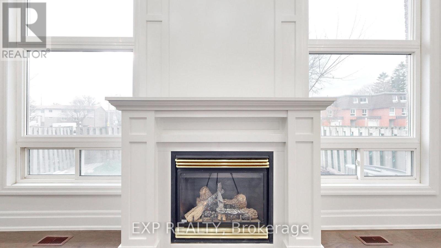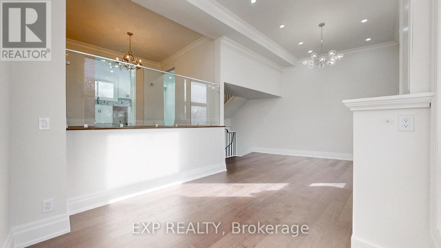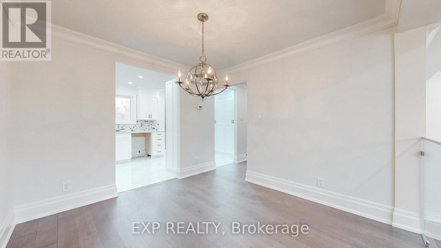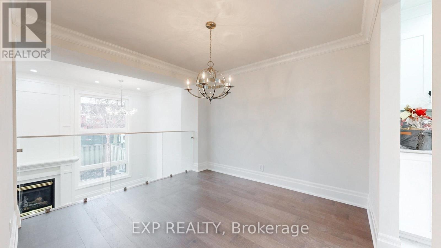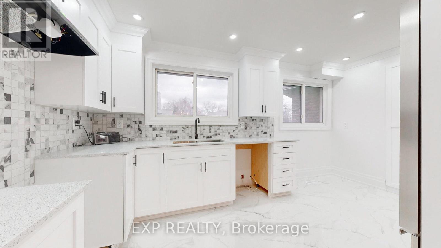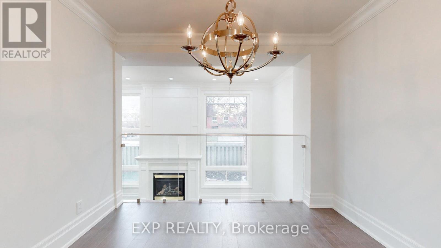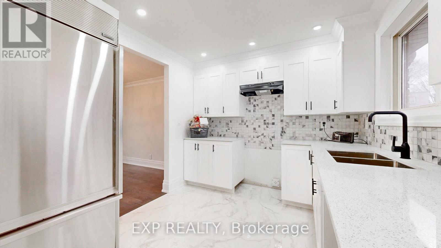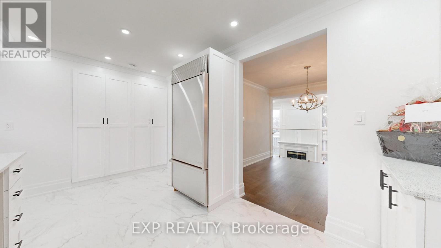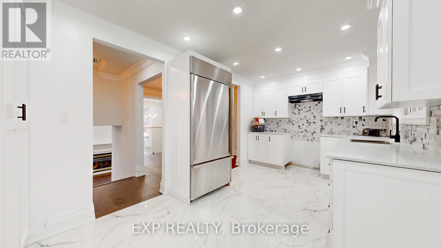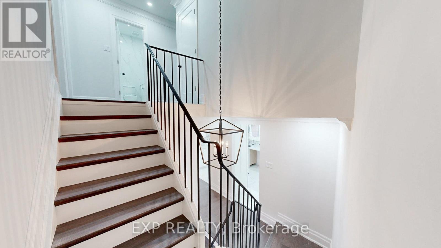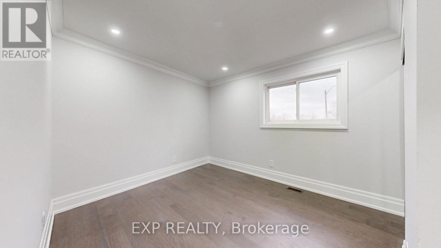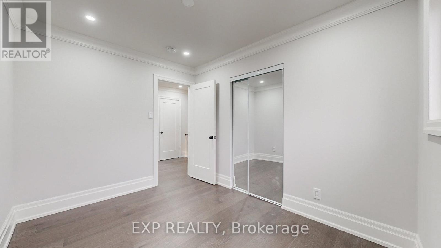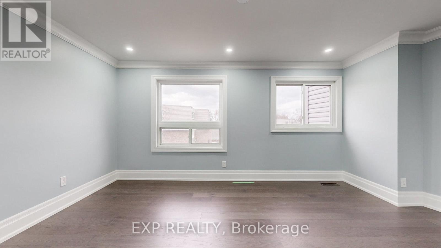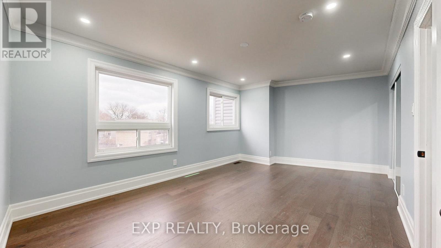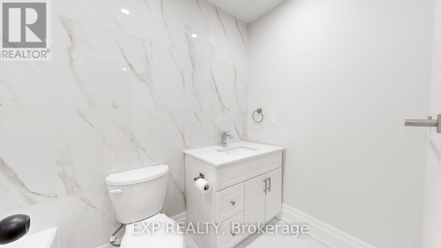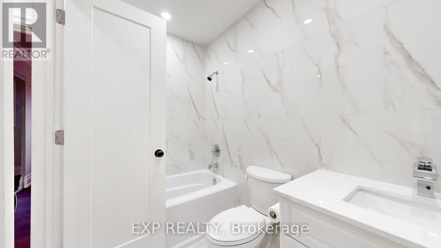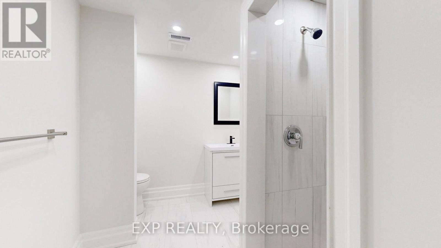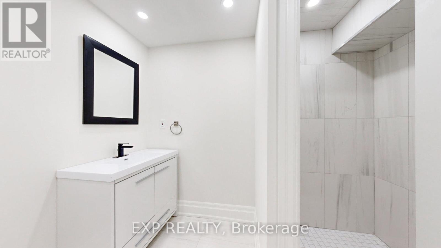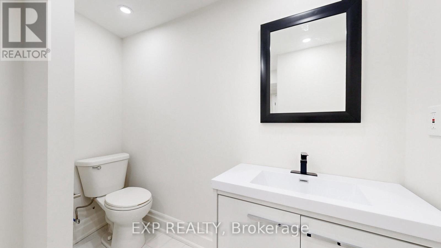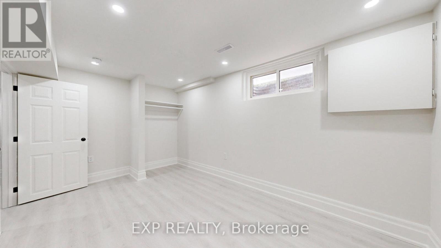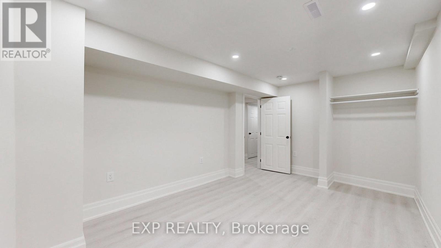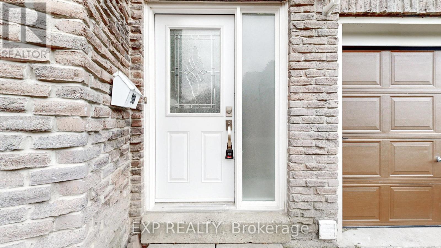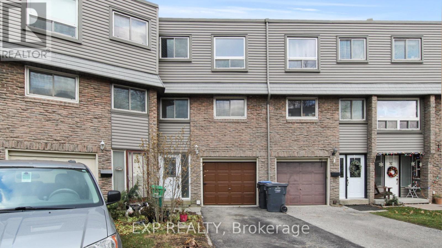90 - 2315 Bromsgrove Road Mississauga, Ontario L5J 4A6
4 Bedroom
2 Bathroom
1,400 - 1,599 ft2
Fireplace
Central Air Conditioning
Forced Air
$699,000Maintenance, Water, Insurance
$498 Monthly
Maintenance, Water, Insurance
$498 MonthlyThis Beautiful,Newly Renovated Home With Stunning Cathedral Style Ceilings Is A Must See!Perfect For The Couple/Family On The Go! Walking Distance To Clarkson Go Train Station,Schools,Grocery Stores,Bakery And Much More. Pets Welcome As There Is A Fenced Backyard. Only Steps To Visitor Parking. This Move In Ready, Gem Of A House Could Be Yours Now! (id:61750)
Property Details
| MLS® Number | W12205128 |
| Property Type | Single Family |
| Community Name | Clarkson |
| Community Features | Pet Restrictions |
| Features | Carpet Free, In Suite Laundry |
| Parking Space Total | 2 |
Building
| Bathroom Total | 2 |
| Bedrooms Above Ground | 4 |
| Bedrooms Total | 4 |
| Appliances | Dishwasher, Dryer, Freezer, Water Heater, Stove, Washer, Refrigerator |
| Basement Development | Unfinished |
| Basement Type | N/a (unfinished) |
| Cooling Type | Central Air Conditioning |
| Exterior Finish | Brick |
| Fireplace Present | Yes |
| Heating Fuel | Natural Gas |
| Heating Type | Forced Air |
| Stories Total | 2 |
| Size Interior | 1,400 - 1,599 Ft2 |
| Type | Row / Townhouse |
Parking
| Attached Garage | |
| Garage |
Land
| Acreage | No |
Rooms
| Level | Type | Length | Width | Dimensions |
|---|---|---|---|---|
| Second Level | Dining Room | 3.66 m | 2.26 m | 3.66 m x 2.26 m |
| Second Level | Kitchen | 7.31 m | 3.51 m | 7.31 m x 3.51 m |
| Third Level | Primary Bedroom | 4.21 m | 3.73 m | 4.21 m x 3.73 m |
| Third Level | Bedroom 2 | 3.44 m | 3.41 m | 3.44 m x 3.41 m |
| Third Level | Bedroom 3 | 3.46 m | 2.98 m | 3.46 m x 2.98 m |
| Main Level | Living Room | 5.24 m | 3.13 m | 5.24 m x 3.13 m |
| In Between | Bedroom 4 | 5.19 m | 3.11 m | 5.19 m x 3.11 m |
Contact Us
Contact us for more information

