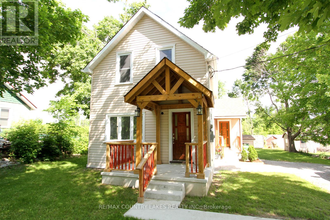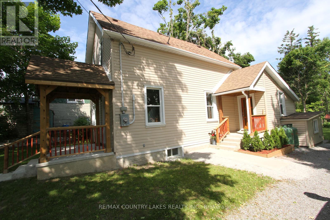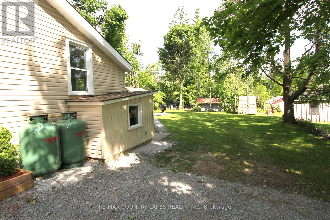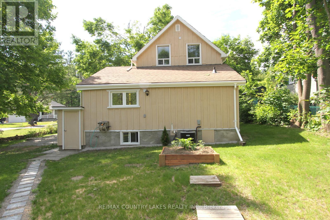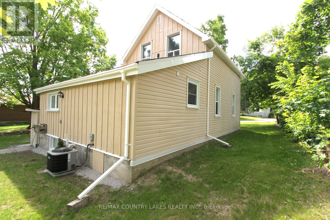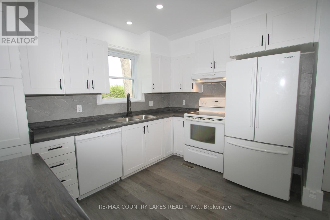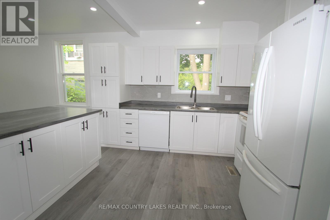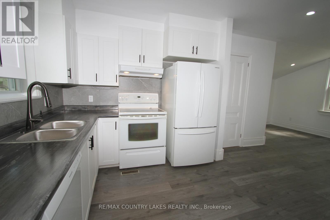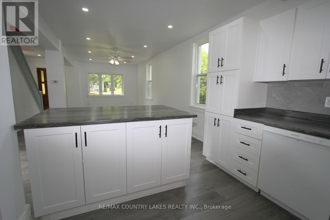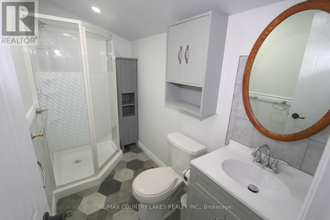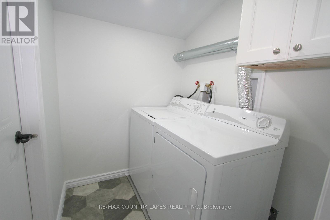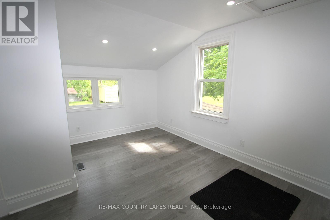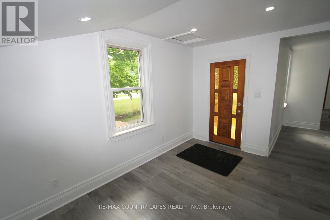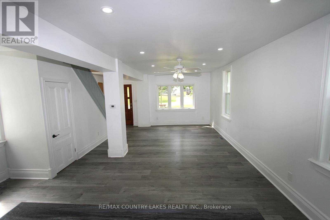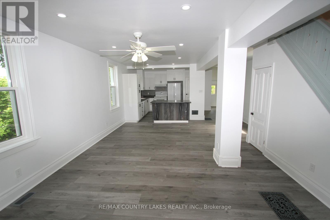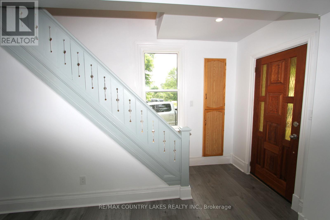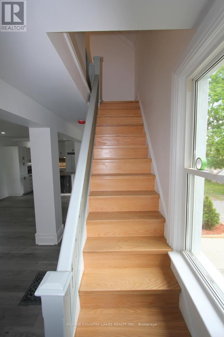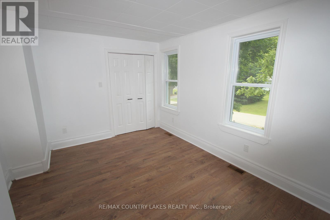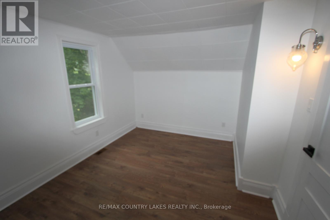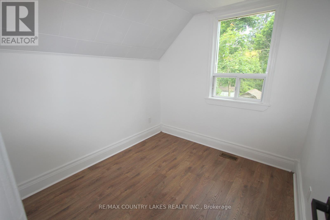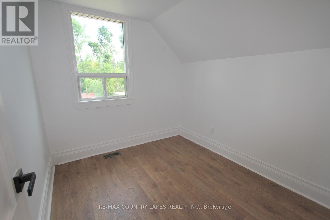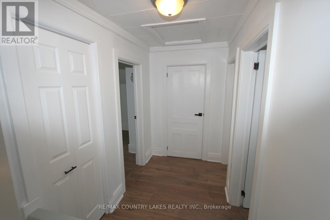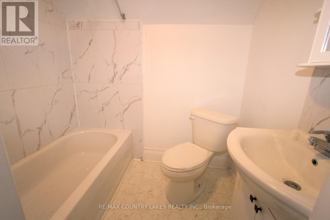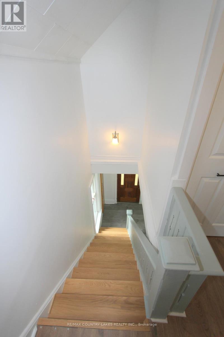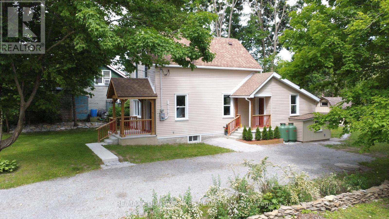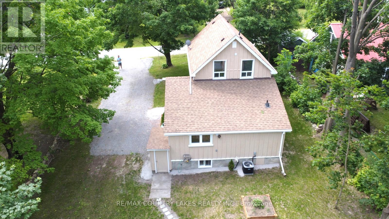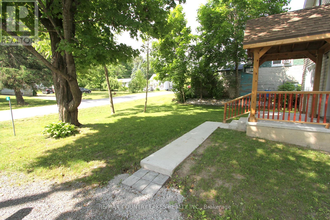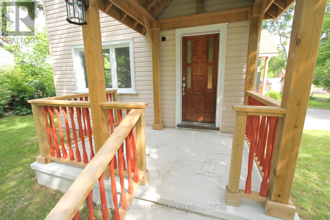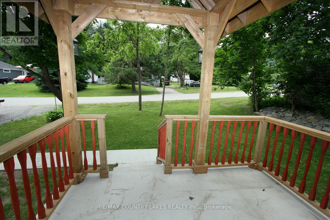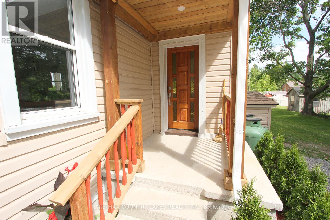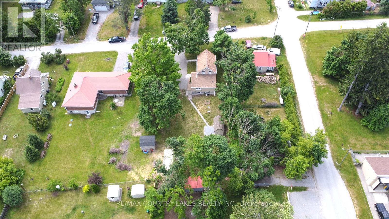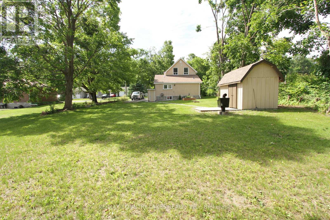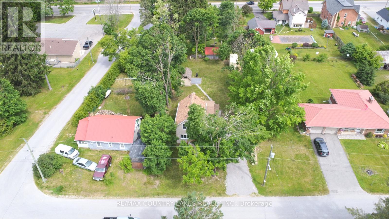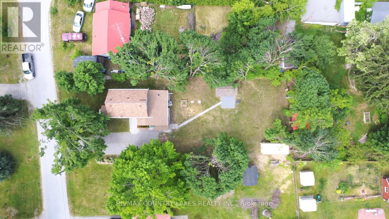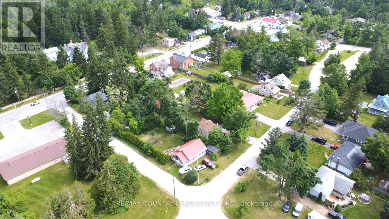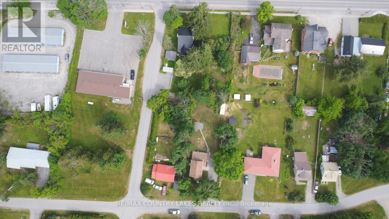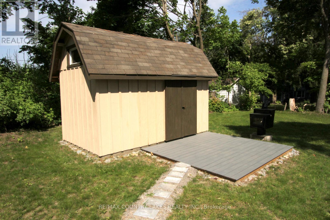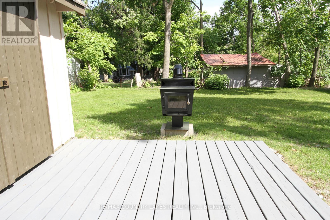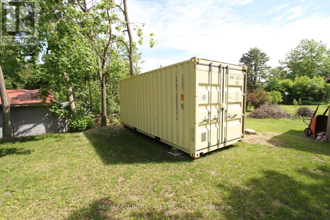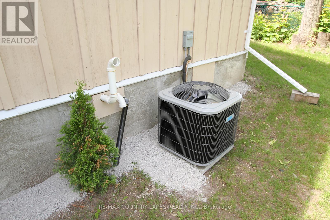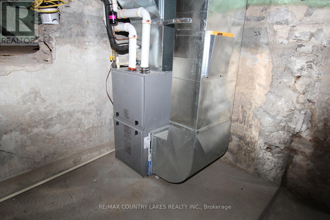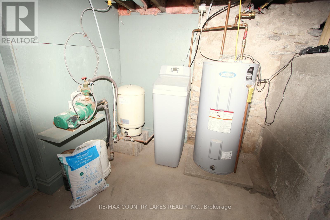18 John Street Kawartha Lakes, Ontario K0M 2B0
$569,900
Welcome to this beautifully renovated half-storey home located in the peaceful town of Kirkfield. Offering 3 spacious bedrooms and 2 bathrooms including a convenient main-floor 3pc bath and a full 4pc bath upstairs. This home has been thoughtfully updated from top to bottom and situated on a 66ft x 165ft lot - just move in and enjoy! Inside you will find modern laminate flooring throughout, a bright and functional layout. Separate exterior entrance leading directly into the basement utility room with high efficiency propane furnace and central air conditioning. Perfect for homeowners who value extra space, the property also includes a large storage shed and a new C can storage container in rear ideal for tools, seasonal gear, or the toys. Situated on a quiet street with minimal traffic, this home is perfect for families, retirees, or first-time buyers looking for peace and privacy in a friendly community. (id:61750)
Property Details
| MLS® Number | X12223265 |
| Property Type | Single Family |
| Community Name | Eldon |
| Amenities Near By | Schools |
| Easement | None |
| Features | Level Lot, Flat Site, Carpet Free, Sump Pump |
| Parking Space Total | 4 |
| Structure | Porch, Shed |
Building
| Bathroom Total | 2 |
| Bedrooms Above Ground | 3 |
| Bedrooms Total | 3 |
| Age | 51 To 99 Years |
| Appliances | Water Heater, Dishwasher, Dryer, Stove, Washer, Refrigerator |
| Basement Development | Unfinished |
| Basement Type | Partial (unfinished) |
| Construction Style Attachment | Detached |
| Cooling Type | Central Air Conditioning |
| Exterior Finish | Vinyl Siding |
| Flooring Type | Laminate, Linoleum |
| Foundation Type | Stone |
| Half Bath Total | 1 |
| Heating Fuel | Propane |
| Heating Type | Forced Air |
| Stories Total | 2 |
| Size Interior | 700 - 1,100 Ft2 |
| Type | House |
| Utility Water | Drilled Well |
Parking
| No Garage |
Land
| Acreage | No |
| Land Amenities | Schools |
| Sewer | Septic System |
| Size Depth | 165 Ft |
| Size Frontage | 66 Ft |
| Size Irregular | 66 X 165 Ft |
| Size Total Text | 66 X 165 Ft|under 1/2 Acre |
| Zoning Description | Rr2 |
Rooms
| Level | Type | Length | Width | Dimensions |
|---|---|---|---|---|
| Second Level | Primary Bedroom | 4.11 m | 3.17 m | 4.11 m x 3.17 m |
| Second Level | Bedroom 2 | 2.68 m | 2.56 m | 2.68 m x 2.56 m |
| Second Level | Bedroom 3 | 2.68 m | 2.53 m | 2.68 m x 2.53 m |
| Basement | Utility Room | 2.74 m | 2.35 m | 2.74 m x 2.35 m |
| Main Level | Kitchen | 5.32 m | 5.18 m | 5.32 m x 5.18 m |
| Main Level | Dining Room | 4.12 m | 2.61 m | 4.12 m x 2.61 m |
| Main Level | Living Room | 5.2 m | 4.8 m | 5.2 m x 4.8 m |
| Main Level | Laundry Room | 1.75 m | 1.43 m | 1.75 m x 1.43 m |
Utilities
| Cable | Installed |
| Electricity | Installed |
| Wireless | Available |
| Electricity Connected | Connected |
Contact Us
Contact us for more information

