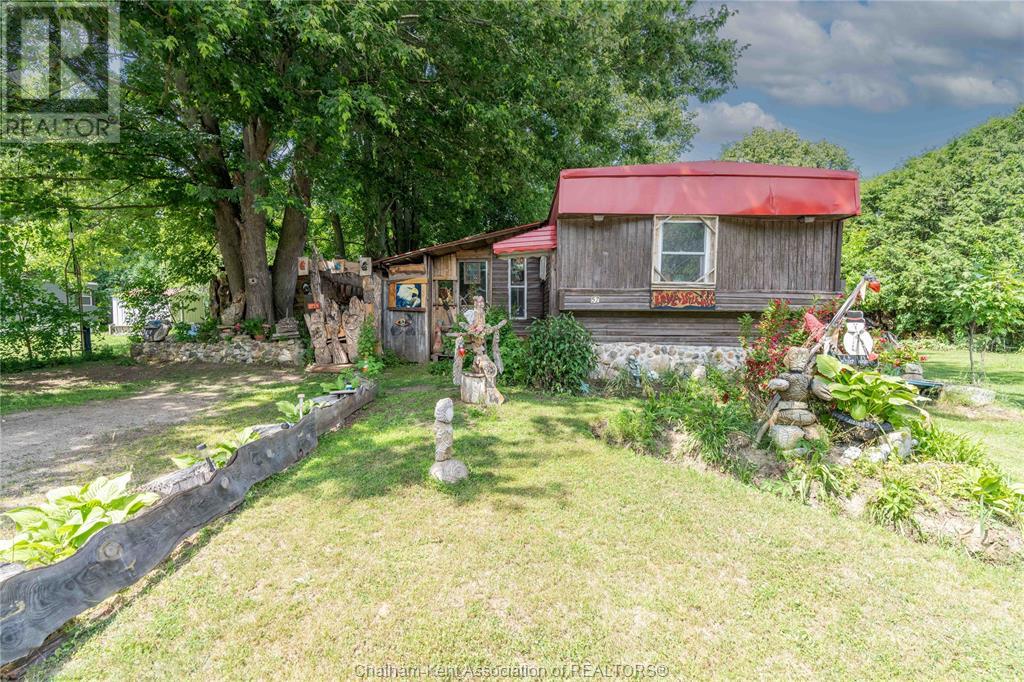29338 Jane Road Unit# 52 Thamesville, Ontario N0P 2K0
2 Bedroom
1 Bathroom
Mobile Home
Forced Air, Furnace
Landscaped
$224,900
Welcome to this unique, private retreat located just outside of the small town of Thamesville. This 2 bedroom 1 bath offers plenty of extra space to lounge or entertain guests both indoor and out! Every corner has an artist’s touch from the live edge fence and finishings to the decor. You’ll forget you have neighbours with its cottage like feel. Book your private showing now for this must see space. (id:61750)
Property Details
| MLS® Number | 25015270 |
| Property Type | Single Family |
| Features | Double Width Or More Driveway, Gravel Driveway |
Building
| Bathroom Total | 1 |
| Bedrooms Above Ground | 2 |
| Bedrooms Total | 2 |
| Appliances | Dryer, Freezer, Refrigerator, Stove, Washer, Window Air Conditioner |
| Architectural Style | Mobile Home |
| Construction Style Attachment | Detached |
| Exterior Finish | Steel, Stone |
| Flooring Type | Carpeted, Laminate, Cushion/lino/vinyl |
| Heating Fuel | Propane |
| Heating Type | Forced Air, Furnace |
Land
| Acreage | No |
| Landscape Features | Landscaped |
| Sewer | Septic System |
| Size Irregular | 0 X 0 / 0 Ac |
| Size Total Text | 0 X 0 / 0 Ac|under 1/4 Acre |
| Zoning Description | Mh |
Rooms
| Level | Type | Length | Width | Dimensions |
|---|---|---|---|---|
| Main Level | Sunroom | 12 ft | 10 ft | 12 ft x 10 ft |
| Main Level | Other | 14 ft | 8 ft | 14 ft x 8 ft |
| Main Level | Bedroom | 14 ft | 12 ft | 14 ft x 12 ft |
| Main Level | 3pc Bathroom | 10 ft ,5 in | 7 ft ,5 in | 10 ft ,5 in x 7 ft ,5 in |
| Main Level | Kitchen | 14 ft | 11 ft | 14 ft x 11 ft |
| Main Level | Living Room | 15 ft | 14 ft | 15 ft x 14 ft |
| Main Level | Laundry Room | 10 ft | 6 ft | 10 ft x 6 ft |
| Main Level | Bedroom | 14 ft | 8 ft ,5 in | 14 ft x 8 ft ,5 in |
Contact Us
Contact us for more information




























