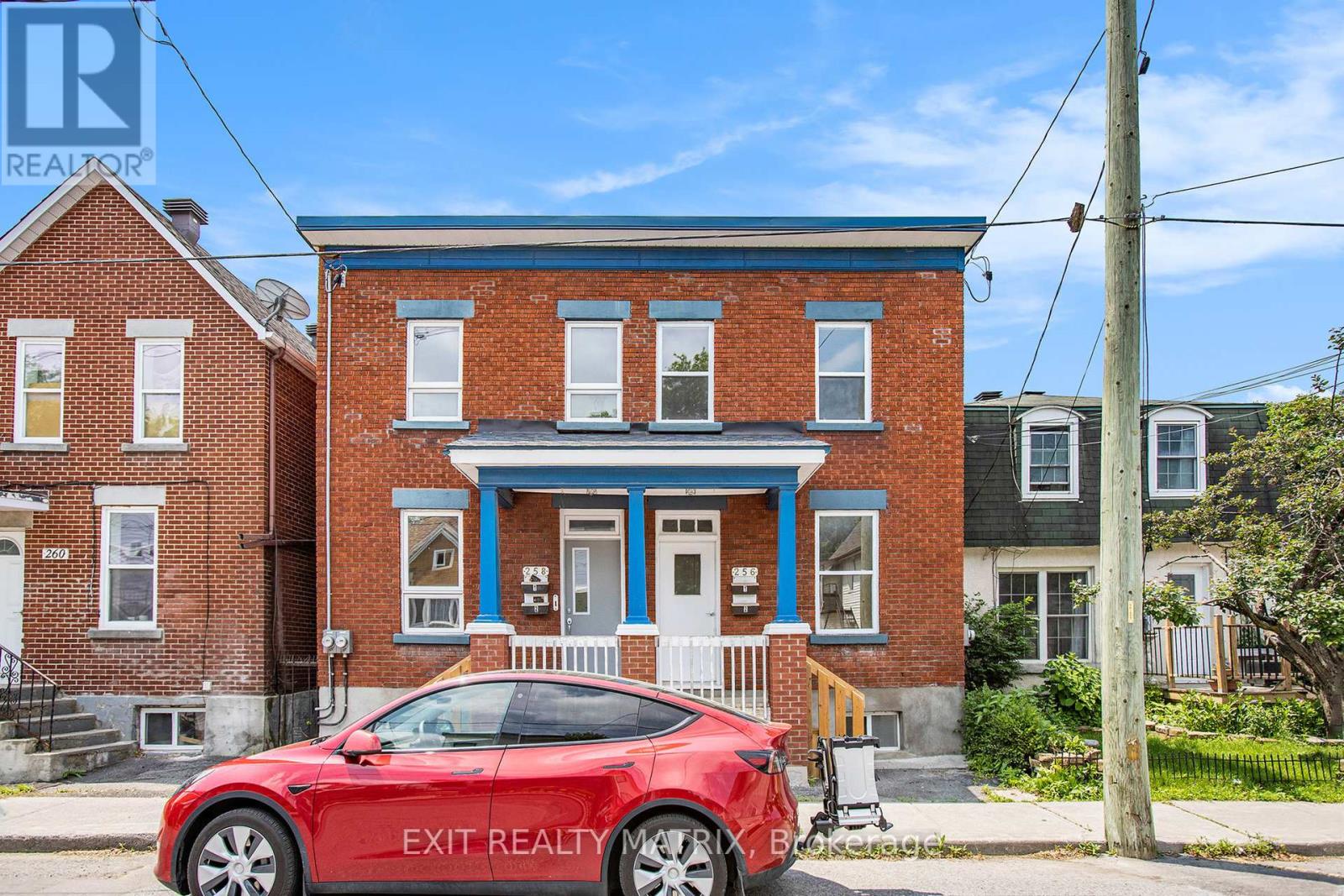1 - 256 Park Street Ottawa, Ontario K1L 7G8
$2,000 Monthly
Freshly Renovated 1 Bed + Den | 2-Level Main Floor Apartment | Prime Location! Available Immediately! Heat & Water Included | Laundry In-Unit | Parking Available (\\$50/month)Step into this bright, beautifully renovated main floor 1 bedroom + den, 2-level apartment that offers the perfect blend of comfort and convenience. Featuring front and back entrances, this unique layout offers both space and privacy. Ideal for professionals, couples, students or anyone seeking a home close to it all. Features: Fully renovated with modern finishes, Spacious 1 bedroom + versatile den (perfect for office or guest space), 2-level layout for added privacy and functionality. Spacious lower level family room. In-unit laundry with lots of storage space. Bright and clean kitchen and bathroom. Large windows with lots of natural light. Prime Location: Minutes to downtown Ottawa. Easy access to transit. Short bus ride to Ottawa U! Close to shopping, recreation, and schools. Utilities & Extras: Heat and water included! In-unit laundry. Parking available for only \\$50/month. Don't miss your chance to live in this well-located, stylish, and convenient space! **Book your private viewing today or come to our Open House Sunday, June 22nd from 2-4pm!** (id:61750)
Property Details
| MLS® Number | X12224930 |
| Property Type | Multi-family |
| Community Name | 3402 - Vanier |
| Features | Carpet Free, In Suite Laundry |
| Parking Space Total | 1 |
Building
| Bathroom Total | 1 |
| Bedrooms Above Ground | 1 |
| Bedrooms Total | 1 |
| Basement Development | Partially Finished |
| Basement Type | N/a (partially Finished) |
| Exterior Finish | Brick |
| Foundation Type | Concrete |
| Heating Fuel | Natural Gas |
| Heating Type | Forced Air |
| Size Interior | 0 - 699 Ft2 |
| Type | Fourplex |
| Utility Water | Municipal Water |
Parking
| No Garage |
Land
| Acreage | No |
| Sewer | Sanitary Sewer |
| Size Irregular | . |
| Size Total Text | . |
Rooms
| Level | Type | Length | Width | Dimensions |
|---|---|---|---|---|
| Basement | Family Room | 4.21 m | 6.74 m | 4.21 m x 6.74 m |
| Main Level | Foyer | 1.73 m | 2.9 m | 1.73 m x 2.9 m |
| Main Level | Kitchen | 3.37 m | 2.8 m | 3.37 m x 2.8 m |
| Main Level | Bedroom | 2.52 m | 3.5 m | 2.52 m x 3.5 m |
| Main Level | Den | 2.61 m | 2.64 m | 2.61 m x 2.64 m |
| Main Level | Bathroom | 2.21 m | 1.57 m | 2.21 m x 1.57 m |
Utilities
| Cable | Available |
| Electricity | Installed |
| Sewer | Installed |
Contact Us
Contact us for more information

















