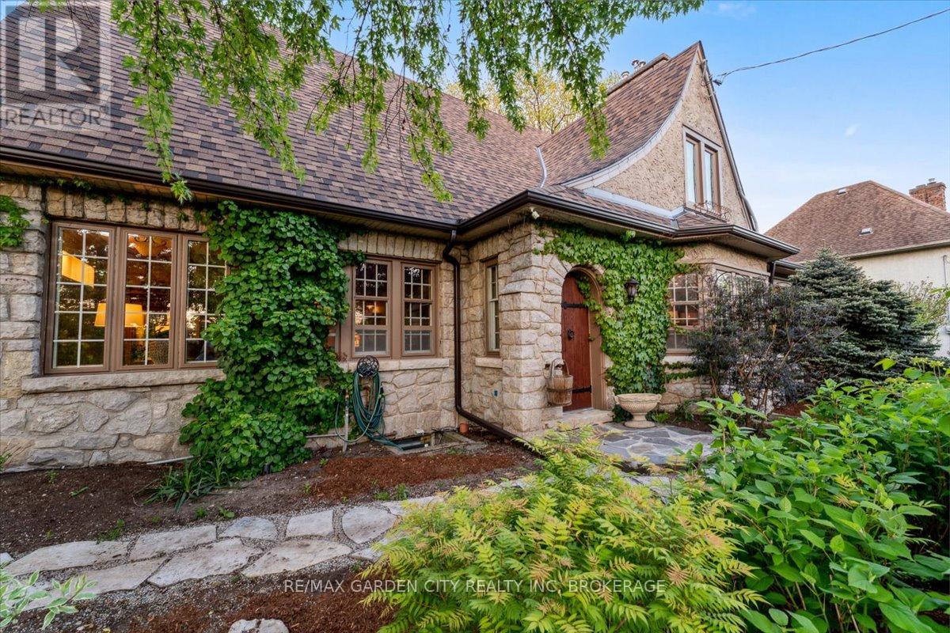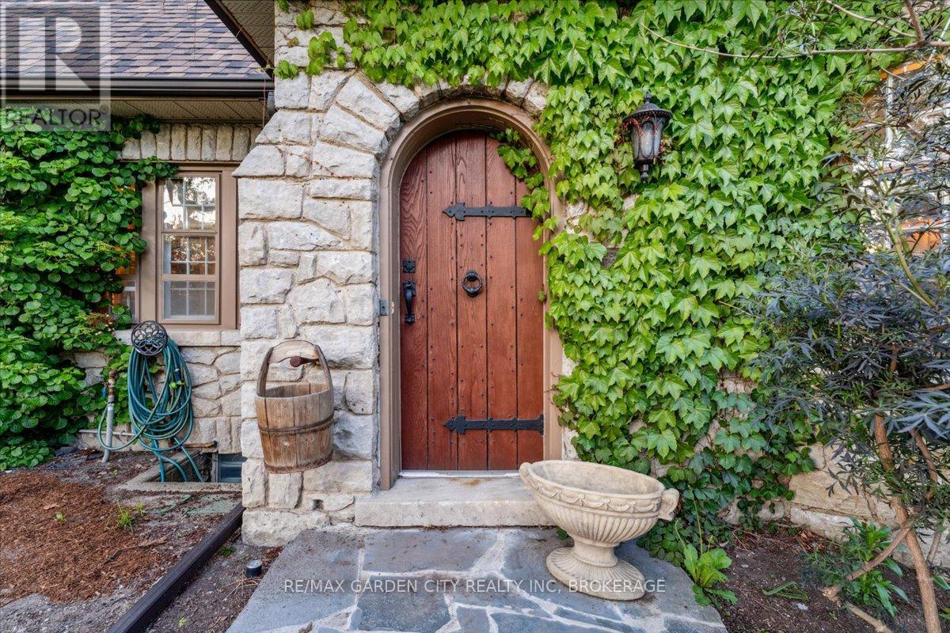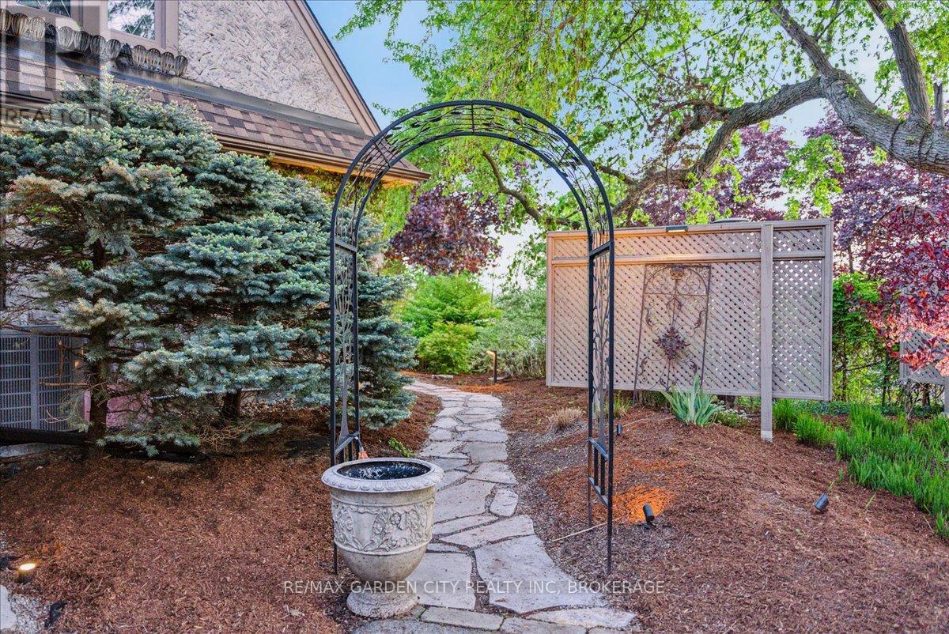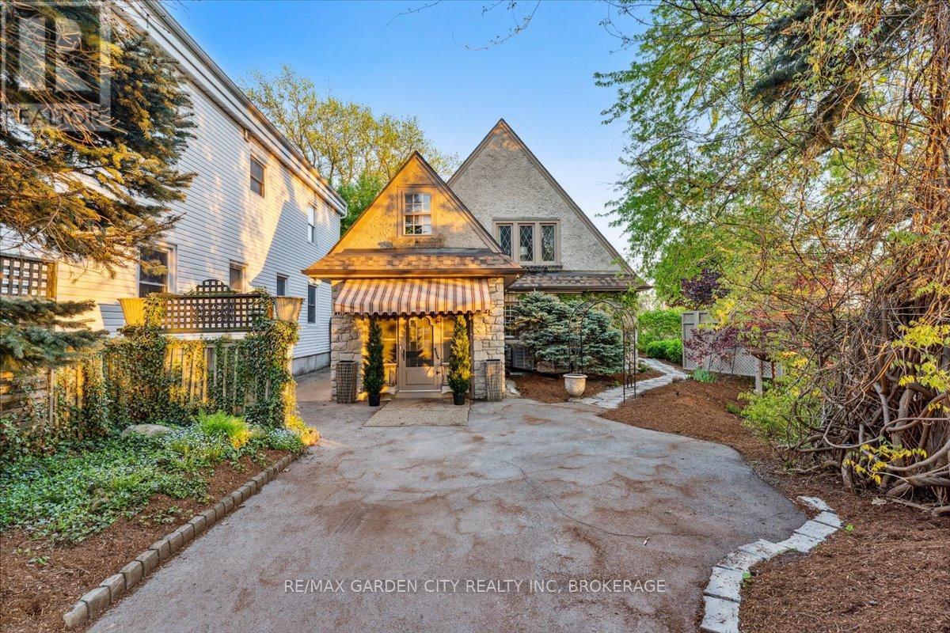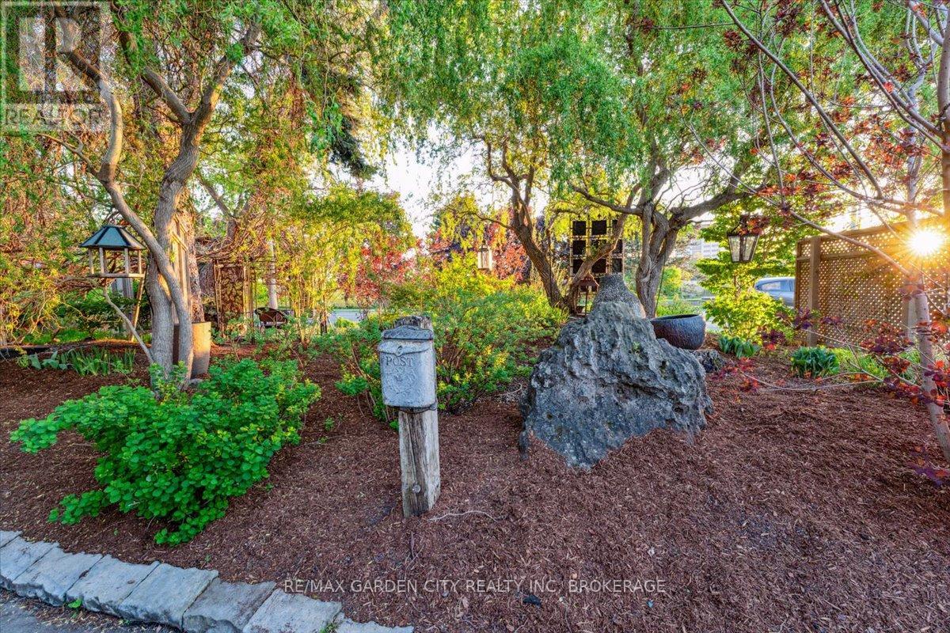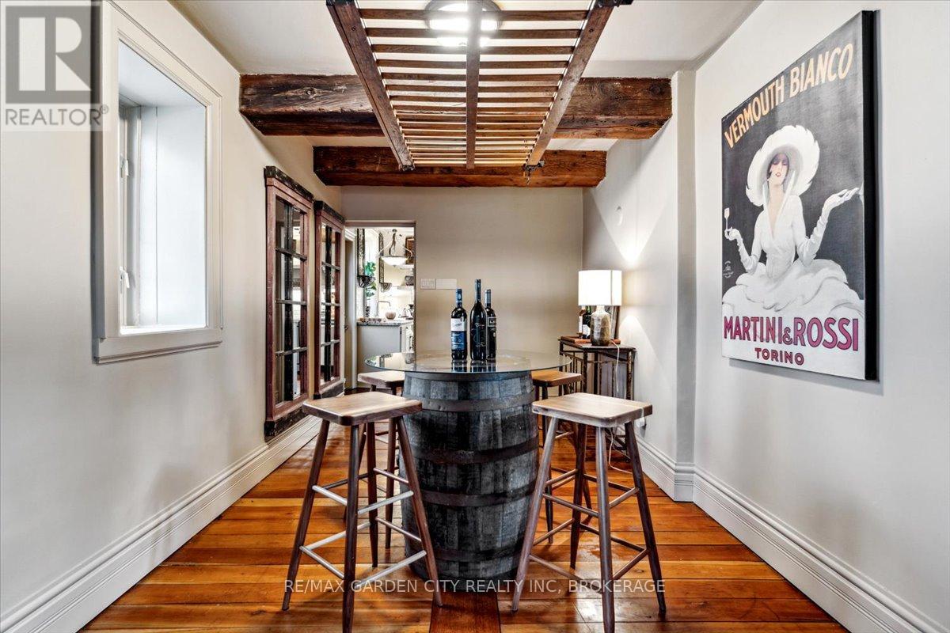4 Bedroom
3 Bathroom
2,000 - 2,500 ft2
Fireplace
Central Air Conditioning
Hot Water Radiator Heat
$1,100,000
Esccape the big city, without compromise.Theres a moment, as you drive into Old Glenridge, when the noise of the city fades and something else takes over: calm, charm, and character.Welcome to Glenstone Cottage, a historic 1926 stone home nestled just 60 minutes from Toronto, yet a world away in lifestyle. Timeless architecture meets modern elegance Beamed ceilings, vintage wood floors Storybook sunroom with fireplace + Dutch door Private gardens, pond, and waterfall Yoga loft in the vaulted primary suite...and so much moreImagine waking up to sounds of songbirds, walking to the theatre or a short drive to a vineyard for lunch or a day of golf, then winding down by your waterfall pond with a glass of Niagara red in hand.All within minutes of downtown St. Catharines, steps to golf, and a 1 min drive to hwy with a short ride back to Bay Street (if you must).Now, that's what I call a lifestyle. Upgrades include: 2018: High-efficiency combo boiler (Reliance)2023: Electrical panel + lighting upgrades (Kraun)2023: Roof replacement (Dykstra), HVAC system (Williams)2023: Washing machine (Nickersons)2024: Outdoor irrigation + new pond pump (All Green)Trees maintained by the RegionSecurity system (Alliance). Glenstone Cottage is more than a home, it's a piece of Niagara's soul. (id:61750)
Property Details
|
MLS® Number
|
X12157380 |
|
Property Type
|
Single Family |
|
Community Name
|
457 - Old Glenridge |
|
Amenities Near By
|
Public Transit, Park |
|
Features
|
Flat Site |
|
Parking Space Total
|
3 |
Building
|
Bathroom Total
|
3 |
|
Bedrooms Above Ground
|
4 |
|
Bedrooms Total
|
4 |
|
Amenities
|
Fireplace(s) |
|
Appliances
|
Water Meter, Dishwasher, Dryer, Freezer, Stove, Washer, Refrigerator |
|
Basement Type
|
Full |
|
Construction Style Attachment
|
Detached |
|
Cooling Type
|
Central Air Conditioning |
|
Exterior Finish
|
Stone |
|
Fire Protection
|
Security System |
|
Fireplace Present
|
Yes |
|
Fireplace Total
|
2 |
|
Foundation Type
|
Stone |
|
Half Bath Total
|
1 |
|
Heating Fuel
|
Natural Gas |
|
Heating Type
|
Hot Water Radiator Heat |
|
Stories Total
|
2 |
|
Size Interior
|
2,000 - 2,500 Ft2 |
|
Type
|
House |
|
Utility Water
|
Municipal Water |
Parking
Land
|
Acreage
|
No |
|
Land Amenities
|
Public Transit, Park |
|
Sewer
|
Sanitary Sewer |
|
Size Depth
|
149 Ft ,9 In |
|
Size Frontage
|
36 Ft ,4 In |
|
Size Irregular
|
36.4 X 149.8 Ft |
|
Size Total Text
|
36.4 X 149.8 Ft |
Rooms
| Level |
Type |
Length |
Width |
Dimensions |
|
Second Level |
Primary Bedroom |
5.9 m |
4.1 m |
5.9 m x 4.1 m |
|
Second Level |
Bedroom 2 |
4.6 m |
4.1 m |
4.6 m x 4.1 m |
|
Second Level |
Bedroom 3 |
4.9 m |
2.6 m |
4.9 m x 2.6 m |
|
Second Level |
Other |
4 m |
2.2 m |
4 m x 2.2 m |
|
Main Level |
Living Room |
5.9 m |
3.8 m |
5.9 m x 3.8 m |
|
Main Level |
Sunroom |
4.5 m |
2.9 m |
4.5 m x 2.9 m |
|
Main Level |
Dining Room |
5.6 m |
2.6 m |
5.6 m x 2.6 m |
|
Main Level |
Kitchen |
5.6 m |
3.4 m |
5.6 m x 3.4 m |
|
Main Level |
Bedroom 4 |
4.6 m |
4.1 m |
4.6 m x 4.1 m |
|
Main Level |
Other |
5.8 m |
3.6 m |
5.8 m x 3.6 m |

