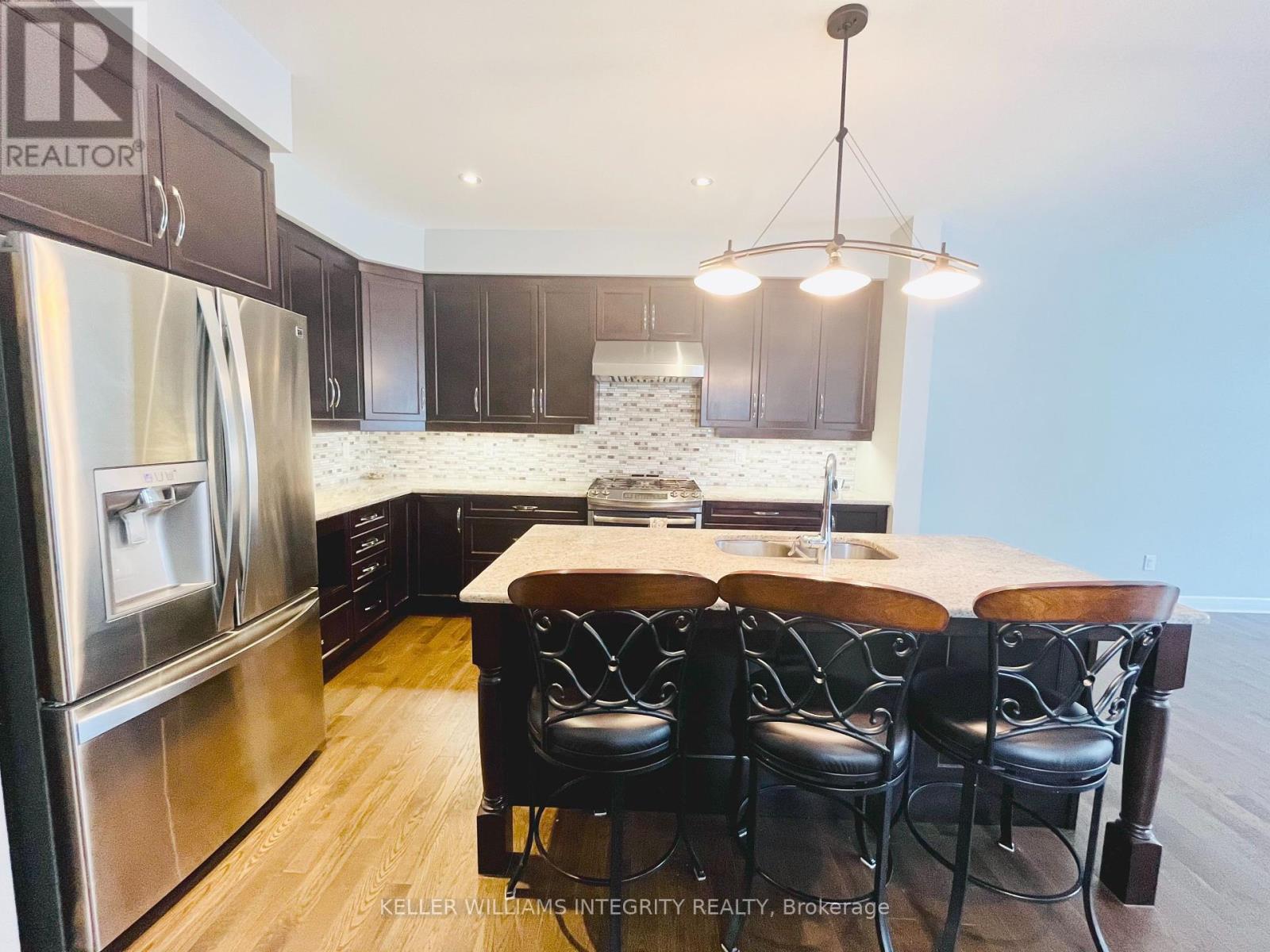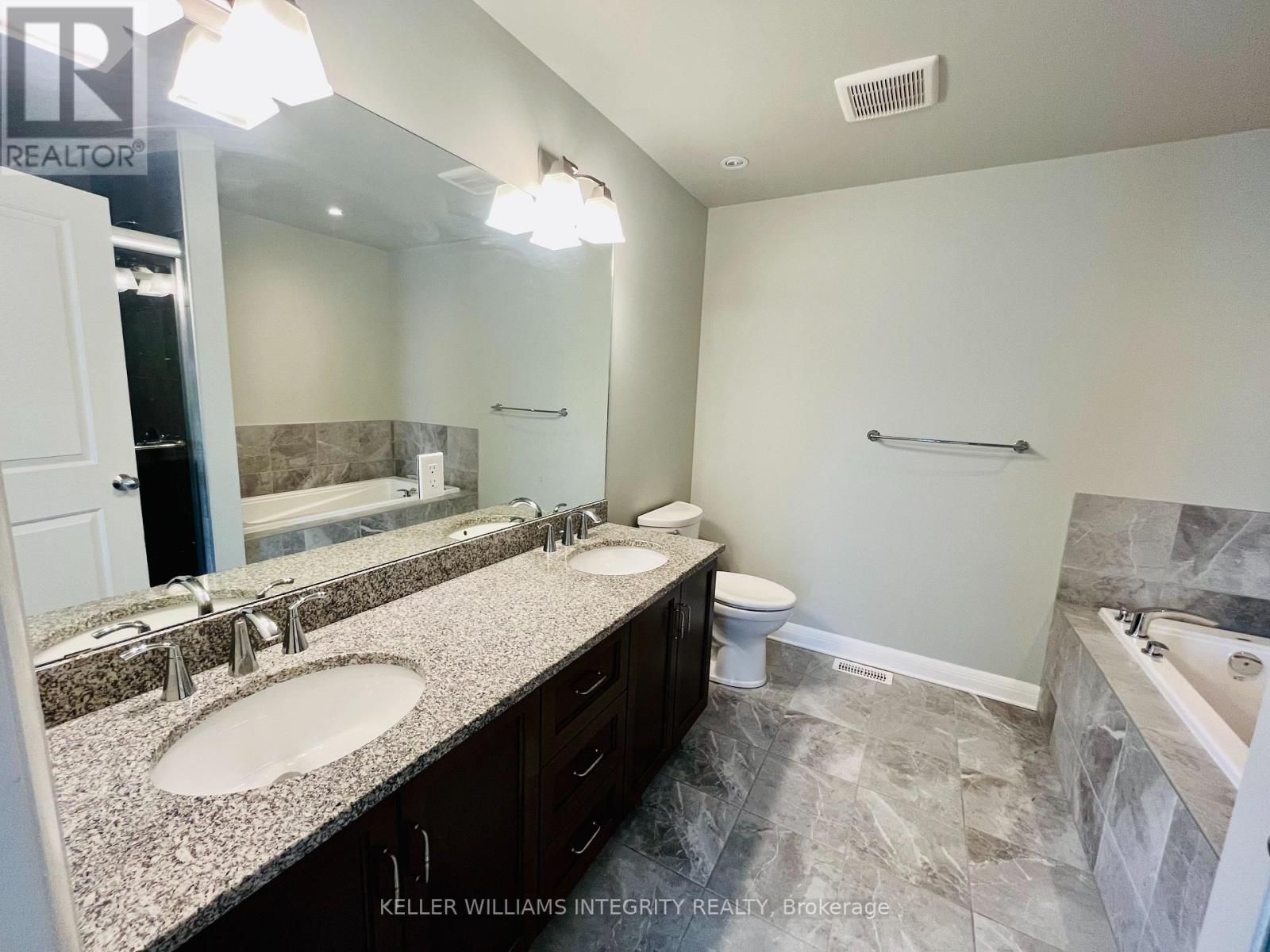3 Bedroom
4 Bathroom
1,500 - 2,000 ft2
Fireplace
Central Air Conditioning
Forced Air
$3,000 Monthly
Location, Location, Location! Executive end-unit townhouse in prestigious Kanata Lakes Richardson Ridge, featuring a large pie-shaped lot and siding onto a beautiful park. Located within top-ranking school boundaries, this upgraded home offers 3 bedrooms, 3.5 bathrooms, and abundant natural light throughout.The open-concept kitchen is equipped with high-end stainless steel appliances, a gas stove, granite countertops, and a cozy breakfast area. The spacious living and dining rooms are centered around a warm gas fireplace and provide easy access to the expansive backyard perfect for entertaining or relaxing.Upstairs, the generous primary bedroom includes large windows, a walk-in closet, and a 4-piece ensuite. Two additional well-sized bedrooms share another full bathroom, and the laundry room is conveniently located on the second floor.The fully finished basement features a large family room, an additional full bathroom, and ample storage space. Just minutes from shopping, parks, top schools, restaurants, and public transit.Move-in ready! Photos were taken prior to the current tenants' occupancy. (id:61750)
Property Details
|
MLS® Number
|
X12205113 |
|
Property Type
|
Single Family |
|
Community Name
|
9007 - Kanata - Kanata Lakes/Heritage Hills |
|
Amenities Near By
|
Public Transit, Park |
|
Parking Space Total
|
2 |
Building
|
Bathroom Total
|
4 |
|
Bedrooms Above Ground
|
3 |
|
Bedrooms Total
|
3 |
|
Appliances
|
Water Heater, Dishwasher, Dryer, Hood Fan, Microwave, Stove, Washer, Refrigerator |
|
Basement Development
|
Finished |
|
Basement Type
|
Full (finished) |
|
Construction Style Attachment
|
Attached |
|
Cooling Type
|
Central Air Conditioning |
|
Exterior Finish
|
Concrete |
|
Fireplace Present
|
Yes |
|
Fireplace Total
|
1 |
|
Foundation Type
|
Poured Concrete |
|
Half Bath Total
|
1 |
|
Heating Fuel
|
Natural Gas |
|
Heating Type
|
Forced Air |
|
Stories Total
|
2 |
|
Size Interior
|
1,500 - 2,000 Ft2 |
|
Type
|
Row / Townhouse |
|
Utility Water
|
Municipal Water |
Parking
Land
|
Acreage
|
No |
|
Land Amenities
|
Public Transit, Park |
|
Sewer
|
Sanitary Sewer |
Rooms
| Level |
Type |
Length |
Width |
Dimensions |
|
Second Level |
Primary Bedroom |
5.84 m |
3.09 m |
5.84 m x 3.09 m |
|
Second Level |
Bedroom |
2.81 m |
4.97 m |
2.81 m x 4.97 m |
|
Second Level |
Bedroom |
2.92 m |
3.68 m |
2.92 m x 3.68 m |
|
Basement |
Recreational, Games Room |
5.66 m |
5.46 m |
5.66 m x 5.46 m |
|
Main Level |
Great Room |
5.84 m |
5.28 m |
5.84 m x 5.28 m |
|
Main Level |
Kitchen |
3.17 m |
3.58 m |
3.17 m x 3.58 m |





























