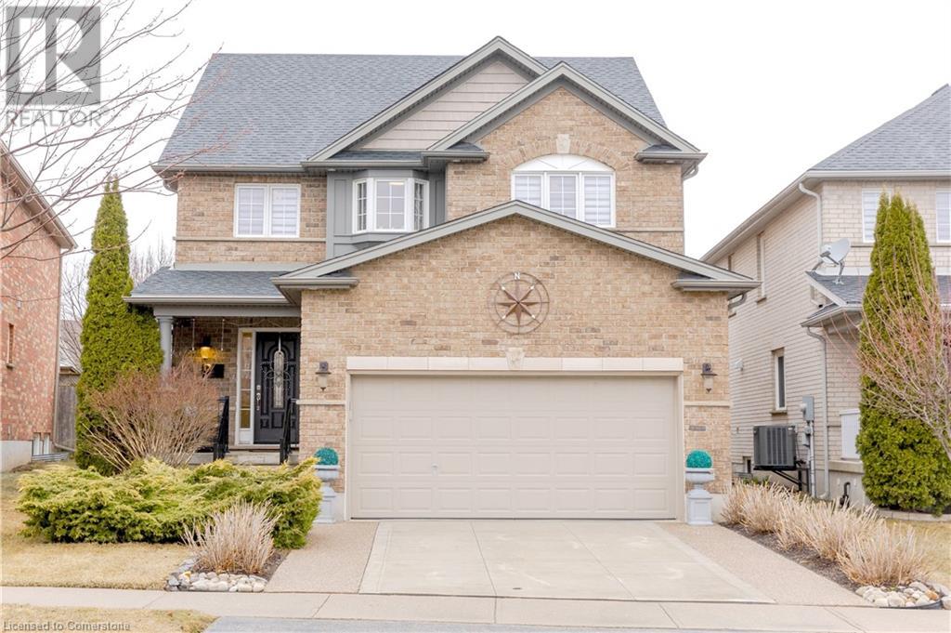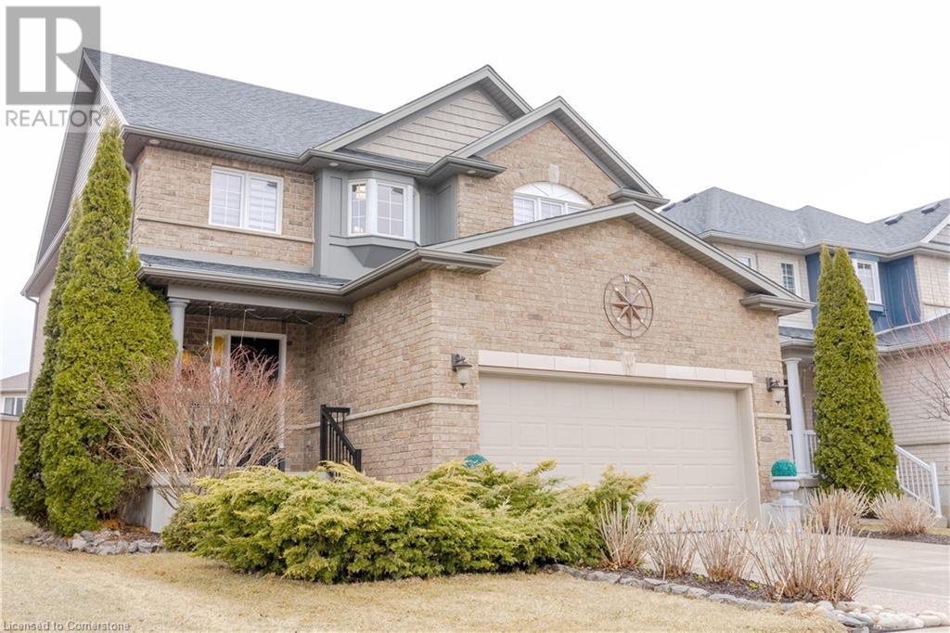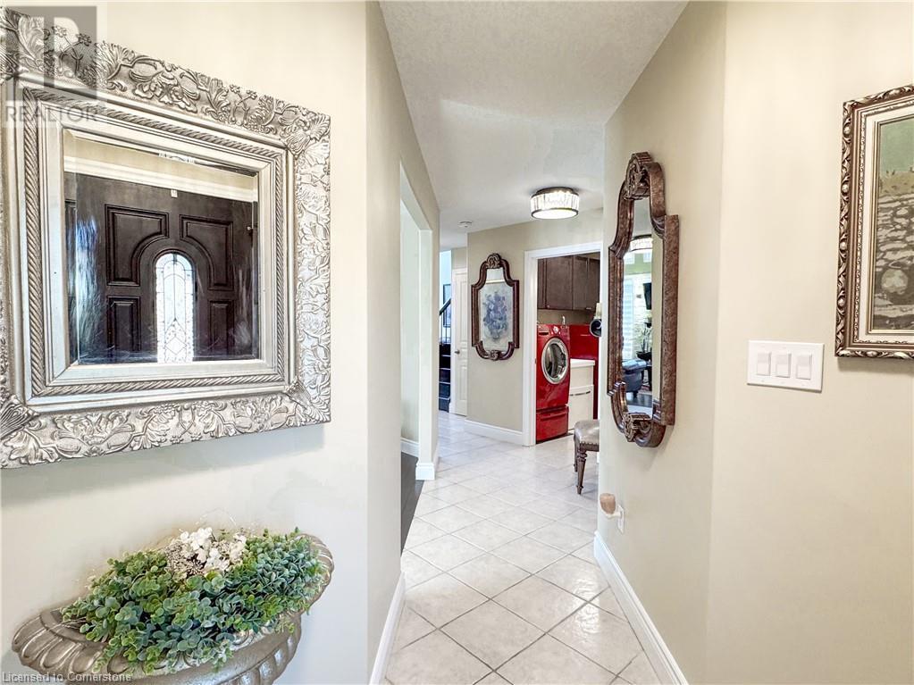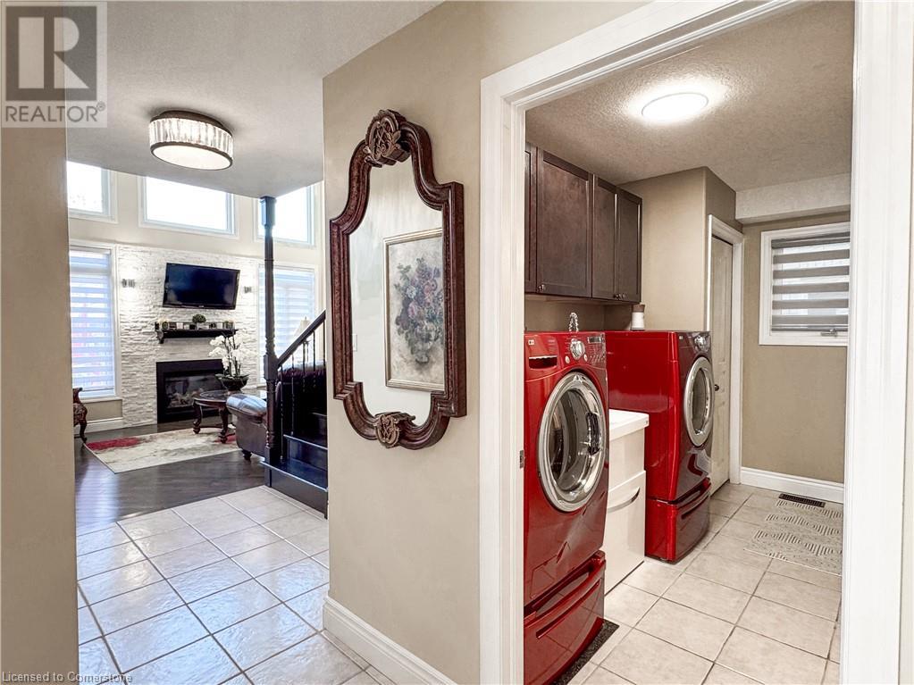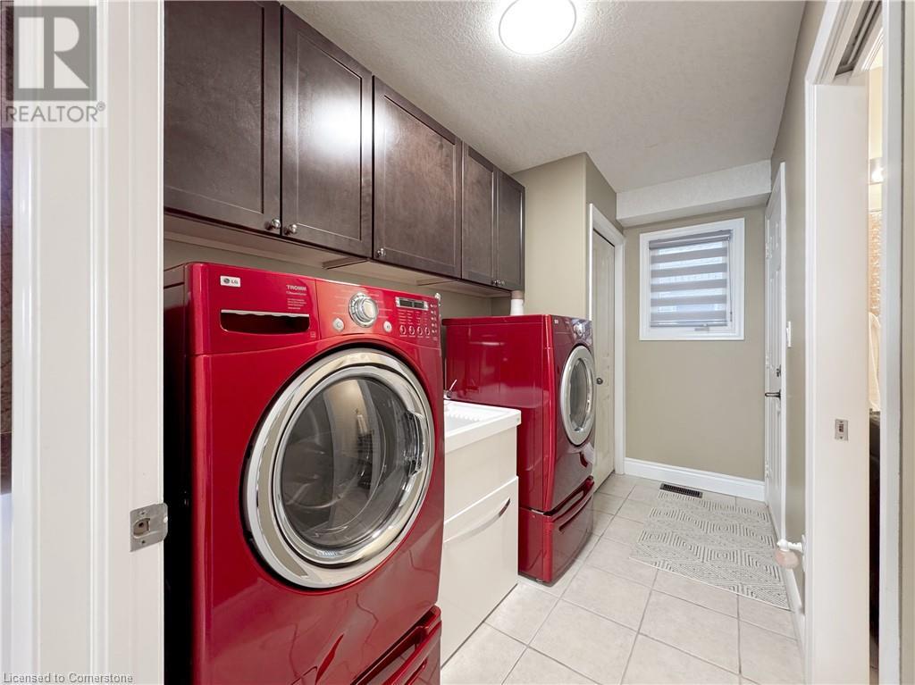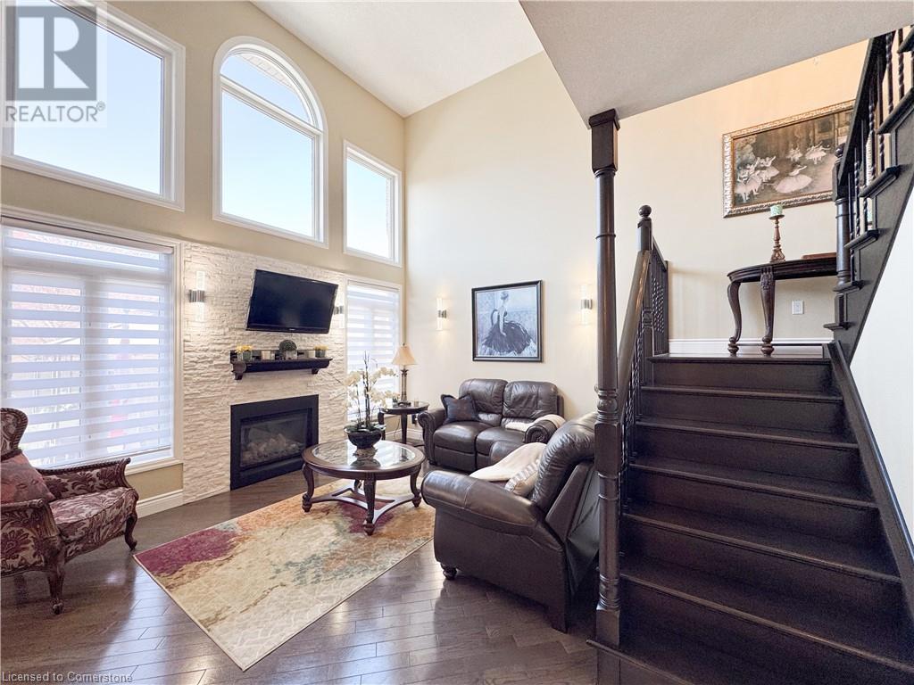4 Bedroom
4 Bathroom
3,508 ft2
2 Level
Fireplace
Central Air Conditioning
Forced Air
$1,189,000
Legal Basement | Over 3,500 Sq. Ft. | Prime Huron Park Location - Welcome to 118 Banffshire Street, a stunning detached home located in the heart of Kitchener’s desirable Huron Park neighbourhood. Offering over 3,500 sq. ft. of thoughtfully designed living space, this residence is the perfect blend of modern elegance and everyday functionality. Step inside to a bright and open-concept main floor—ideal for both entertaining and daily living. Expansive windows flood the space with natural light, while the seamless layout connects the living room, dining area, and chef-inspired kitchen, creating an inviting and cohesive atmosphere. The kitchen is a true highlight, featuring stainless steel appliances, abundant counter space, and a large island—perfect for casual meals or family gatherings. Upstairs, you’ll find three spacious bedrooms, including a luxurious primary suite that offers the perfect retreat at the end of the day. The legal basement suite adds exceptional versatility and value, featuring a 1-bedroom, 1-bathroom layout, separate laundry, and a rough-in for a kitchenette—making it ideal for multi-generational living or private guest accommodations. Step outside to a fully fenced backyard, offering a safe and private space for children, pets, and summer entertaining. Situated in a quiet, family-friendly neighbourhood, you’re just minutes from the Huron Natural Area, top-rated schools, shopping, and amenities. With easy access to Highway 401, commuting is a breeze. Don’t miss your chance to own this exceptional home—schedule your private viewing today! (id:61750)
Open House
This property has open houses!
Starts at:
2:00 am
Ends at:
4:00 pm
Property Details
|
MLS® Number
|
40725616 |
|
Property Type
|
Single Family |
|
Amenities Near By
|
Playground, Public Transit, Schools, Shopping |
|
Community Features
|
Quiet Area |
|
Equipment Type
|
Water Heater |
|
Features
|
Sump Pump, Automatic Garage Door Opener |
|
Parking Space Total
|
4 |
|
Rental Equipment Type
|
Water Heater |
Building
|
Bathroom Total
|
4 |
|
Bedrooms Above Ground
|
3 |
|
Bedrooms Below Ground
|
1 |
|
Bedrooms Total
|
4 |
|
Appliances
|
Dishwasher, Dryer, Microwave, Refrigerator, Water Softener, Washer, Gas Stove(s), Window Coverings |
|
Architectural Style
|
2 Level |
|
Basement Development
|
Finished |
|
Basement Type
|
Full (finished) |
|
Constructed Date
|
2007 |
|
Construction Style Attachment
|
Detached |
|
Cooling Type
|
Central Air Conditioning |
|
Exterior Finish
|
Brick Veneer |
|
Fireplace Present
|
Yes |
|
Fireplace Total
|
1 |
|
Foundation Type
|
Poured Concrete |
|
Half Bath Total
|
1 |
|
Heating Type
|
Forced Air |
|
Stories Total
|
2 |
|
Size Interior
|
3,508 Ft2 |
|
Type
|
House |
|
Utility Water
|
Municipal Water |
Parking
Land
|
Acreage
|
No |
|
Land Amenities
|
Playground, Public Transit, Schools, Shopping |
|
Sewer
|
Municipal Sewage System |
|
Size Depth
|
104 Ft |
|
Size Frontage
|
36 Ft |
|
Size Total Text
|
Under 1/2 Acre |
|
Zoning Description
|
R4 |
Rooms
| Level |
Type |
Length |
Width |
Dimensions |
|
Second Level |
Bedroom |
|
|
9'8'' x 9'1'' |
|
Second Level |
Bedroom |
|
|
12'5'' x 13'5'' |
|
Second Level |
4pc Bathroom |
|
|
9'6'' x 4'9'' |
|
Second Level |
Full Bathroom |
|
|
9'1'' x 8'9'' |
|
Second Level |
Primary Bedroom |
|
|
12'8'' x 14'1'' |
|
Basement |
Other |
|
|
14'8'' x 8'1'' |
|
Basement |
3pc Bathroom |
|
|
10'3'' x 5'8'' |
|
Basement |
Recreation Room |
|
|
11'7'' x 17'6'' |
|
Basement |
Bedroom |
|
|
11'5'' x 12'9'' |
|
Main Level |
Living Room |
|
|
11'7'' x 14'8'' |
|
Main Level |
Dining Room |
|
|
9'2'' x 12'4'' |
|
Main Level |
Kitchen |
|
|
11'4'' x 13'6'' |
|
Main Level |
2pc Bathroom |
|
|
7'2'' x 2'5'' |
|
Main Level |
Laundry Room |
|
|
5'6'' x 10'9'' |
|
Main Level |
Den |
|
|
12'7'' x 10'4'' |

