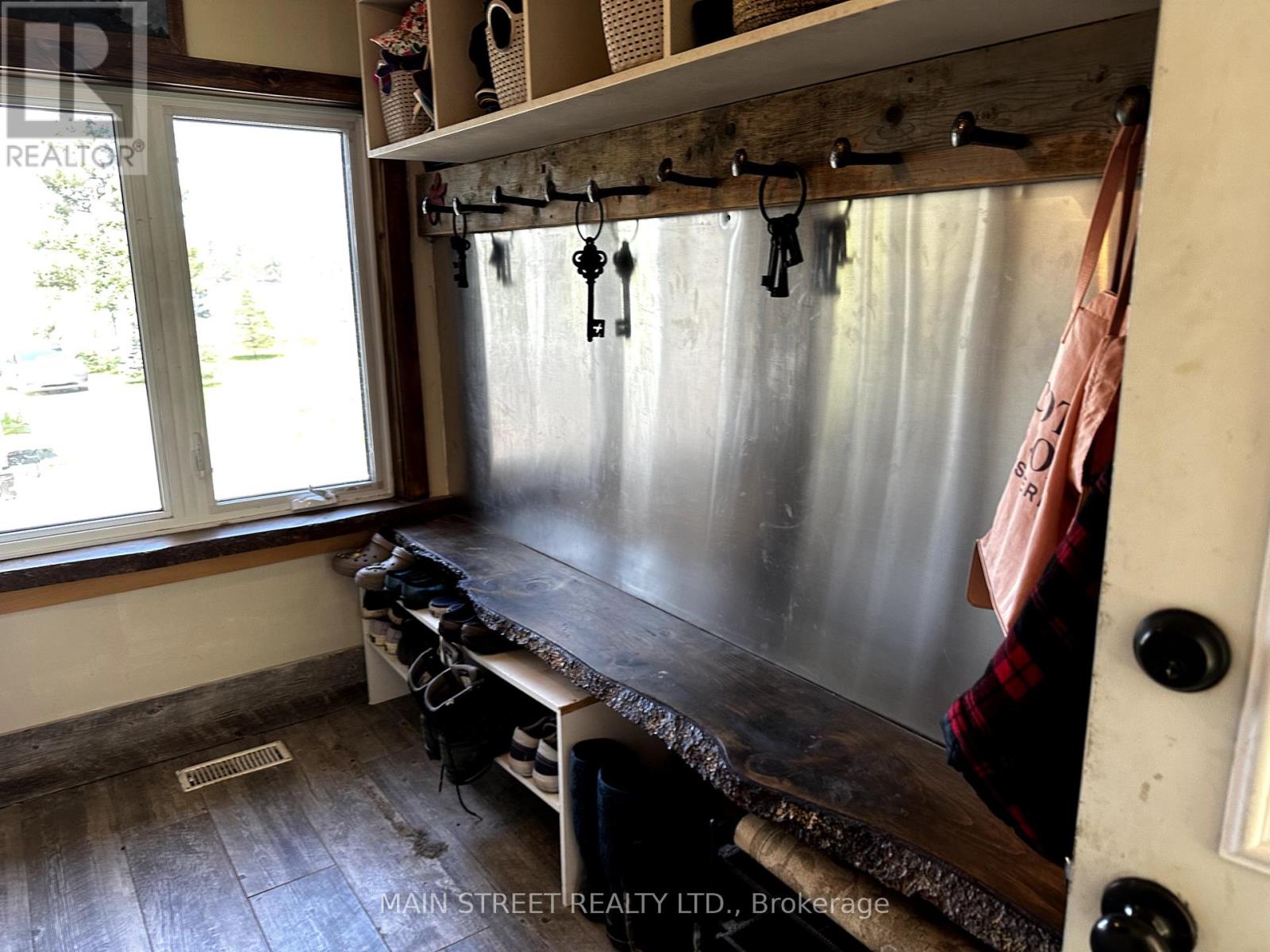1183 South Morrison Lake Road Gravenhurst, Ontario P0E 1G0
$889,000
Enjoy year-round living just steps from a deeded beach! This well updated home is being sold "As Is", with all recent repairs and upgrades professionally completed and rectified through insurance. Major updates include: new roof (Feb 2025), furnace (Apr. 2025), Sump Pump (Apr. 2025), Propane Line (Apr. 2025), Owners had New Septic System installed in 2021, and kitchen 2023. Full Electrical and structural inspections completed in 2025. Inside, you'll find a spacious open-concept layout perfect for entertaining or cozy nights by the fire. A solid, turnkey opportunity in a beautiful lakeside setting! Bring your creativity to finish some cosmetic work only. Bonus: a 24x30 heated shop with in-floor heating - perfect for hobbies, storage, or a home-based business. Solid and ready to enjoy! (id:61750)
Property Details
| MLS® Number | X12146366 |
| Property Type | Single Family |
| Community Name | Wood (Gravenhurst) |
| Features | Wooded Area, Flat Site, Gazebo, Sump Pump |
| Parking Space Total | 14 |
| Structure | Shed, Outbuilding |
| View Type | View Of Water, Direct Water View |
Building
| Bathroom Total | 3 |
| Bedrooms Above Ground | 2 |
| Bedrooms Below Ground | 1 |
| Bedrooms Total | 3 |
| Appliances | Water Treatment, Water Heater, Dishwasher, Dryer, Microwave, Range, Stove, Washer, Refrigerator |
| Basement Development | Partially Finished |
| Basement Type | N/a (partially Finished) |
| Construction Status | Insulation Upgraded |
| Construction Style Attachment | Detached |
| Cooling Type | Central Air Conditioning |
| Exterior Finish | Vinyl Siding |
| Fire Protection | Smoke Detectors |
| Fireplace Present | Yes |
| Fireplace Total | 1 |
| Fireplace Type | Woodstove |
| Flooring Type | Hardwood, Laminate |
| Foundation Type | Block |
| Half Bath Total | 1 |
| Heating Fuel | Propane |
| Heating Type | Forced Air |
| Stories Total | 2 |
| Size Interior | 1,500 - 2,000 Ft2 |
| Type | House |
| Utility Water | Drilled Well |
Parking
| Detached Garage | |
| Garage |
Land
| Acreage | No |
| Sewer | Septic System |
| Size Depth | 200 Ft |
| Size Frontage | 100 Ft |
| Size Irregular | 100 X 200 Ft |
| Size Total Text | 100 X 200 Ft|under 1/2 Acre |
Rooms
| Level | Type | Length | Width | Dimensions |
|---|---|---|---|---|
| Basement | Bedroom 3 | 4.34 m | 3.56 m | 4.34 m x 3.56 m |
| Basement | Recreational, Games Room | 5.69 m | 4.47 m | 5.69 m x 4.47 m |
| Basement | Workshop | 2.31 m | 1.52 m | 2.31 m x 1.52 m |
| Main Level | Great Room | 8.92 m | 4.75 m | 8.92 m x 4.75 m |
| Main Level | Kitchen | 5.16 m | 4.24 m | 5.16 m x 4.24 m |
| Main Level | Primary Bedroom | 4.48 m | 2.74 m | 4.48 m x 2.74 m |
| Main Level | Bathroom | 3 m | 3.94 m | 3 m x 3.94 m |
| Upper Level | Bedroom 2 | 4.47 m | 3.51 m | 4.47 m x 3.51 m |
| Upper Level | Sitting Room | 4.32 m | 4.78 m | 4.32 m x 4.78 m |
| Upper Level | Bathroom | 2.01 m | 2.24 m | 2.01 m x 2.24 m |
Utilities
| Cable | Available |
Contact Us
Contact us for more information



































