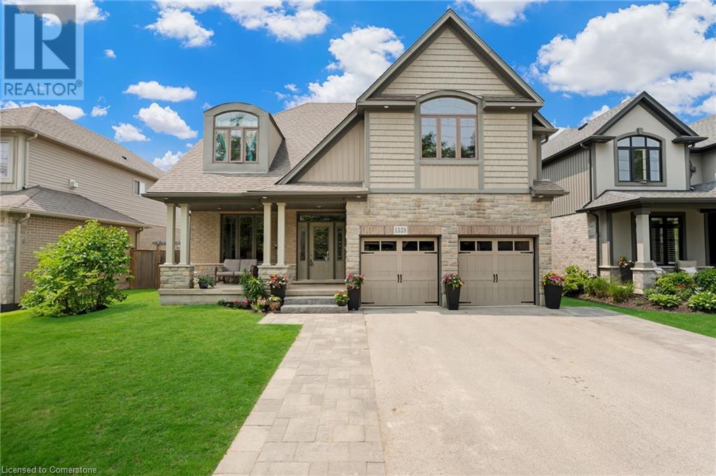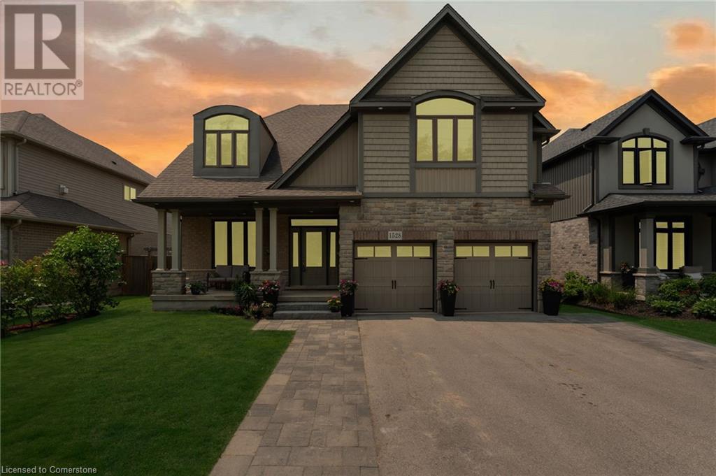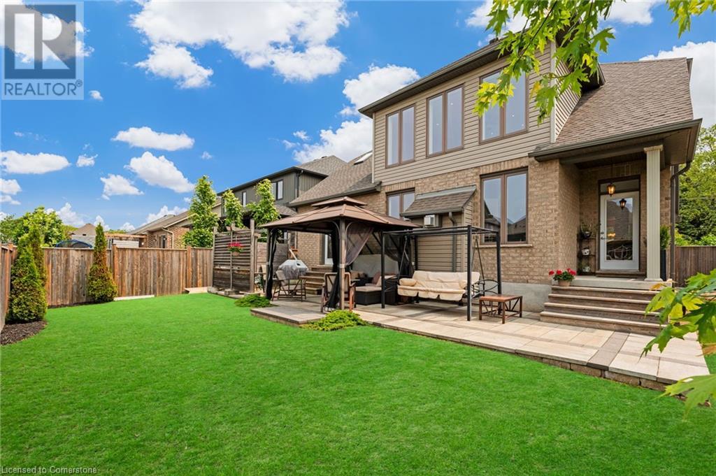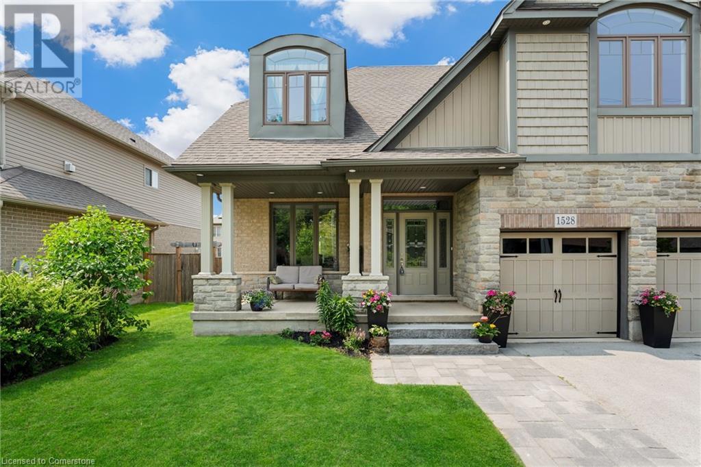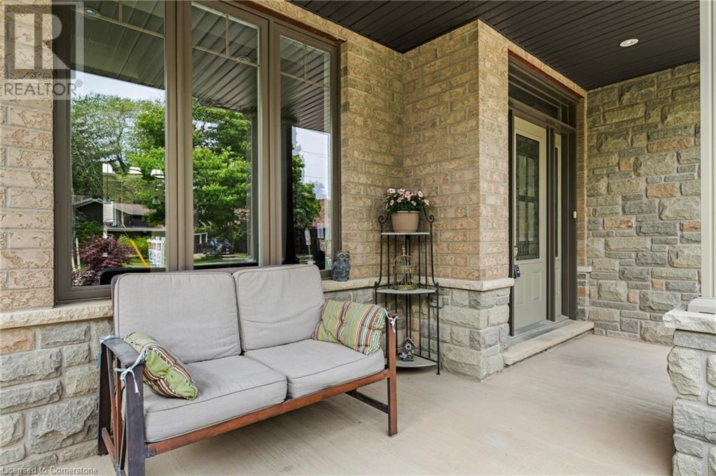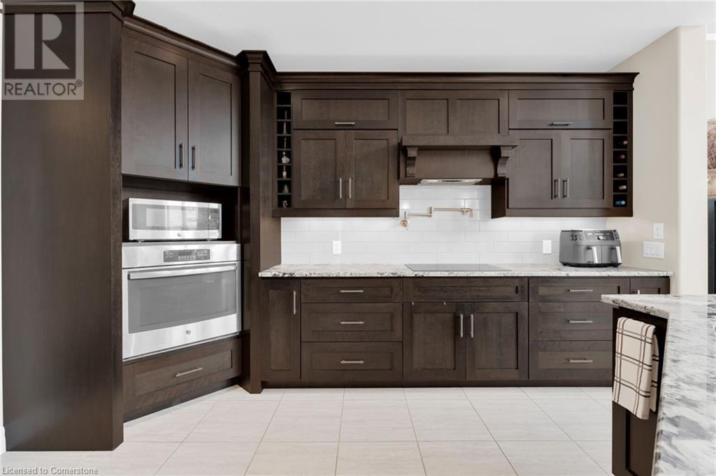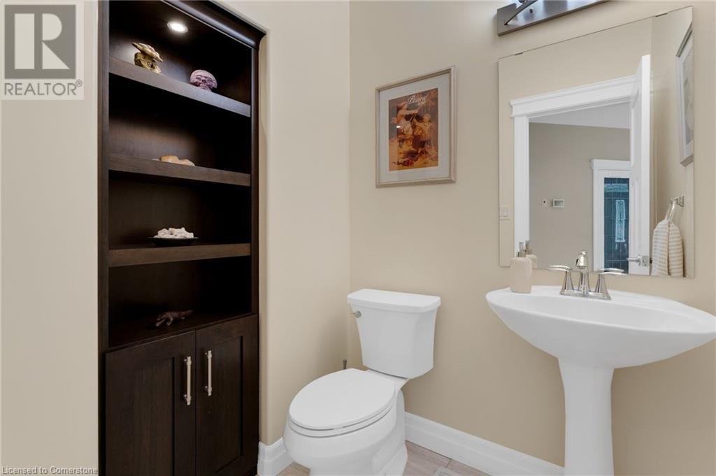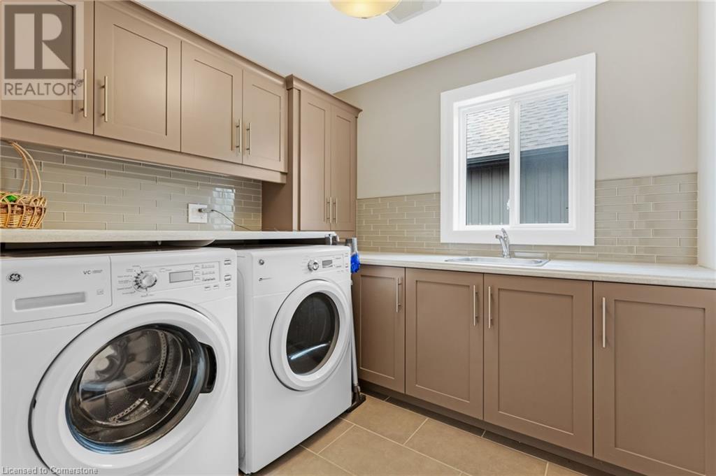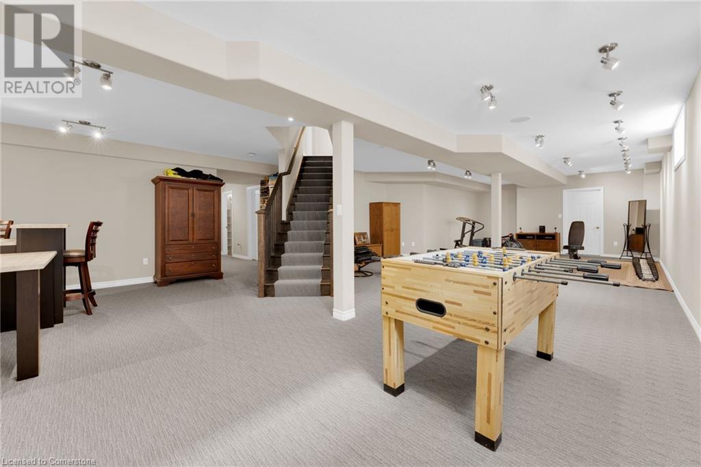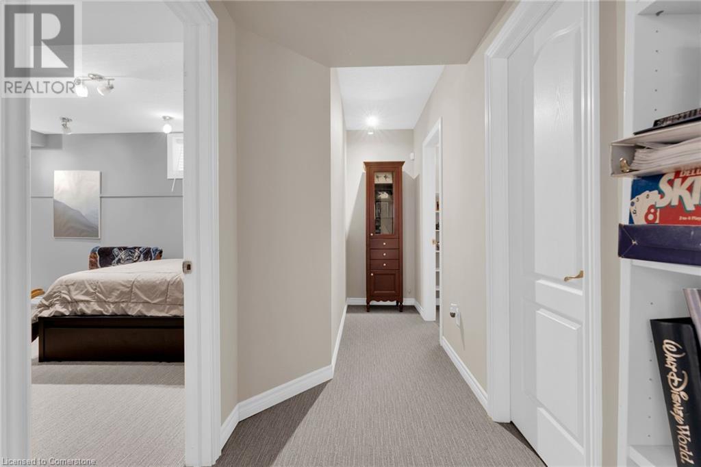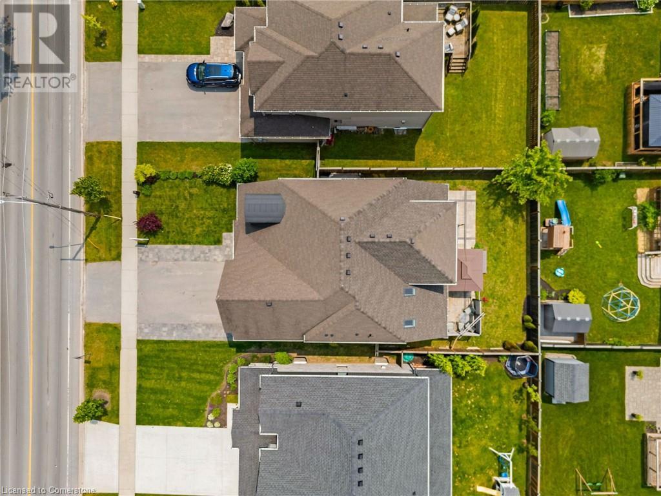4 Bedroom
4 Bathroom
4,446 ft2
2 Level
Central Air Conditioning
Forced Air
$1,099,900
An executive family home in the “Village Landing” community in Fonthill. This impressive residence was the model home for the neighbourhood. The main floor is highlighted by a primary suite featuring hardwood floors, soaring vaulted ceilings, and a luxurious 5-piece ensuite complete with soaker tub, glass-enclosed shower, and dual vanities. The living room boasts soaring two-story ceilings and a natural gas fireplace with stone surround and access to the rear yard. The spacious kitchen presents granite countertops, ceramic backsplash, a convenient pot filler, and breakfast bar island. The formal dining room impresses with coffered ceilings and hardwood floors. Upstairs, a massive loft creates an ideal family gathering space with vaulted ceilings and oak hardwood flooring. Two generous bedrooms, each with carpet flooring and walk-in closets, share a 5-piece bathroom that includes dual vanities with linen towers on either side. Second-floor laundry. The finished basement expands living space with a comfortable recreation room, games area, practical cold storage, fourth bedroom, and full 4-piece bathroom – perfect for guests or growing families. Enjoy the backyard with an interlock patio and gazebo structure. Vinyl siding, brick and stone exterior. Double garage and double wide driveway parks 4 cars easily. Located on a peaceful street in one of Fonthill's premiere neighbourhoods, this former model home has everything you’re looking for in terms of space, quality, and comfort. (id:61750)
Open House
This property has open houses!
Starts at:
2:00 pm
Ends at:
4:00 pm
Property Details
|
MLS® Number
|
40734828 |
|
Property Type
|
Single Family |
|
Amenities Near By
|
Golf Nearby, Hospital, Park, Place Of Worship, Schools |
|
Community Features
|
Community Centre |
|
Equipment Type
|
Water Heater |
|
Features
|
Paved Driveway, Gazebo, Sump Pump, Automatic Garage Door Opener |
|
Parking Space Total
|
6 |
|
Rental Equipment Type
|
Water Heater |
Building
|
Bathroom Total
|
4 |
|
Bedrooms Above Ground
|
3 |
|
Bedrooms Below Ground
|
1 |
|
Bedrooms Total
|
4 |
|
Appliances
|
Central Vacuum, Dishwasher, Dryer, Refrigerator, Washer, Window Coverings, Garage Door Opener |
|
Architectural Style
|
2 Level |
|
Basement Development
|
Finished |
|
Basement Type
|
Full (finished) |
|
Constructed Date
|
2014 |
|
Construction Style Attachment
|
Detached |
|
Cooling Type
|
Central Air Conditioning |
|
Exterior Finish
|
Brick, Stone, Vinyl Siding |
|
Fire Protection
|
Alarm System |
|
Foundation Type
|
Poured Concrete |
|
Half Bath Total
|
1 |
|
Heating Fuel
|
Natural Gas |
|
Heating Type
|
Forced Air |
|
Stories Total
|
2 |
|
Size Interior
|
4,446 Ft2 |
|
Type
|
House |
|
Utility Water
|
Municipal Water |
Parking
Land
|
Acreage
|
No |
|
Land Amenities
|
Golf Nearby, Hospital, Park, Place Of Worship, Schools |
|
Sewer
|
Municipal Sewage System |
|
Size Depth
|
114 Ft |
|
Size Frontage
|
53 Ft |
|
Size Total Text
|
Under 1/2 Acre |
|
Zoning Description
|
R2-218 |
Rooms
| Level |
Type |
Length |
Width |
Dimensions |
|
Second Level |
Laundry Room |
|
|
8'5'' x 9'2'' |
|
Second Level |
5pc Bathroom |
|
|
Measurements not available |
|
Second Level |
Bedroom |
|
|
13'5'' x 11'1'' |
|
Second Level |
Bedroom |
|
|
22'1'' x 19'2'' |
|
Second Level |
Family Room |
|
|
20'0'' x 19'5'' |
|
Lower Level |
Cold Room |
|
|
6'9'' x 17'9'' |
|
Lower Level |
4pc Bathroom |
|
|
Measurements not available |
|
Lower Level |
Utility Room |
|
|
10'7'' x 11'0'' |
|
Lower Level |
Bedroom |
|
|
17'6'' x 13'10'' |
|
Lower Level |
Recreation Room |
|
|
48'7'' x 22'5'' |
|
Main Level |
2pc Bathroom |
|
|
Measurements not available |
|
Main Level |
5pc Bathroom |
|
|
Measurements not available |
|
Main Level |
Primary Bedroom |
|
|
26'8'' x 14'3'' |
|
Main Level |
Living Room |
|
|
18'6'' x 16'10'' |
|
Main Level |
Breakfast |
|
|
11'3'' x 9'1'' |
|
Main Level |
Kitchen |
|
|
14'6'' x 18'9'' |
|
Main Level |
Dining Room |
|
|
13'2'' x 10'11'' |

