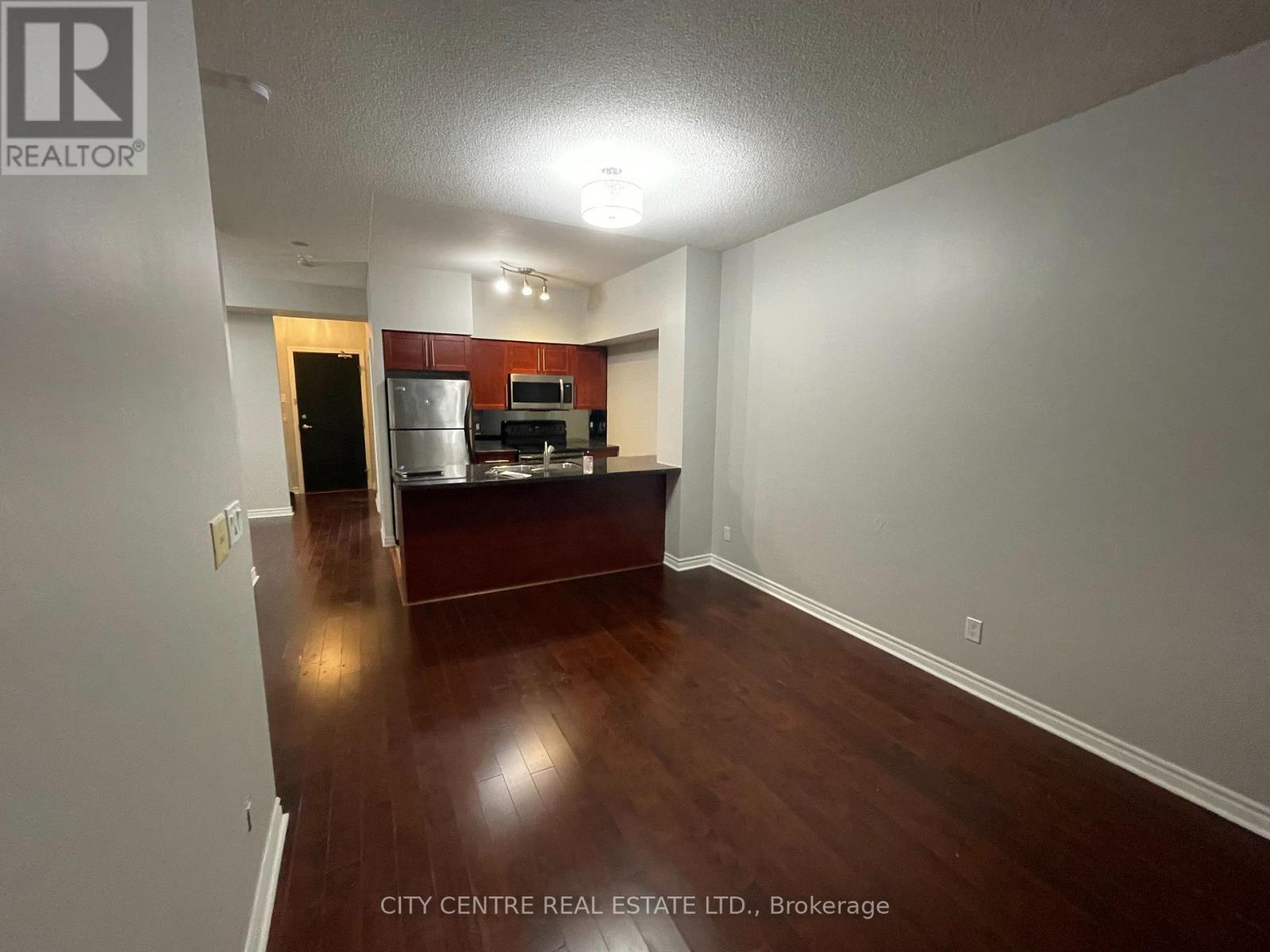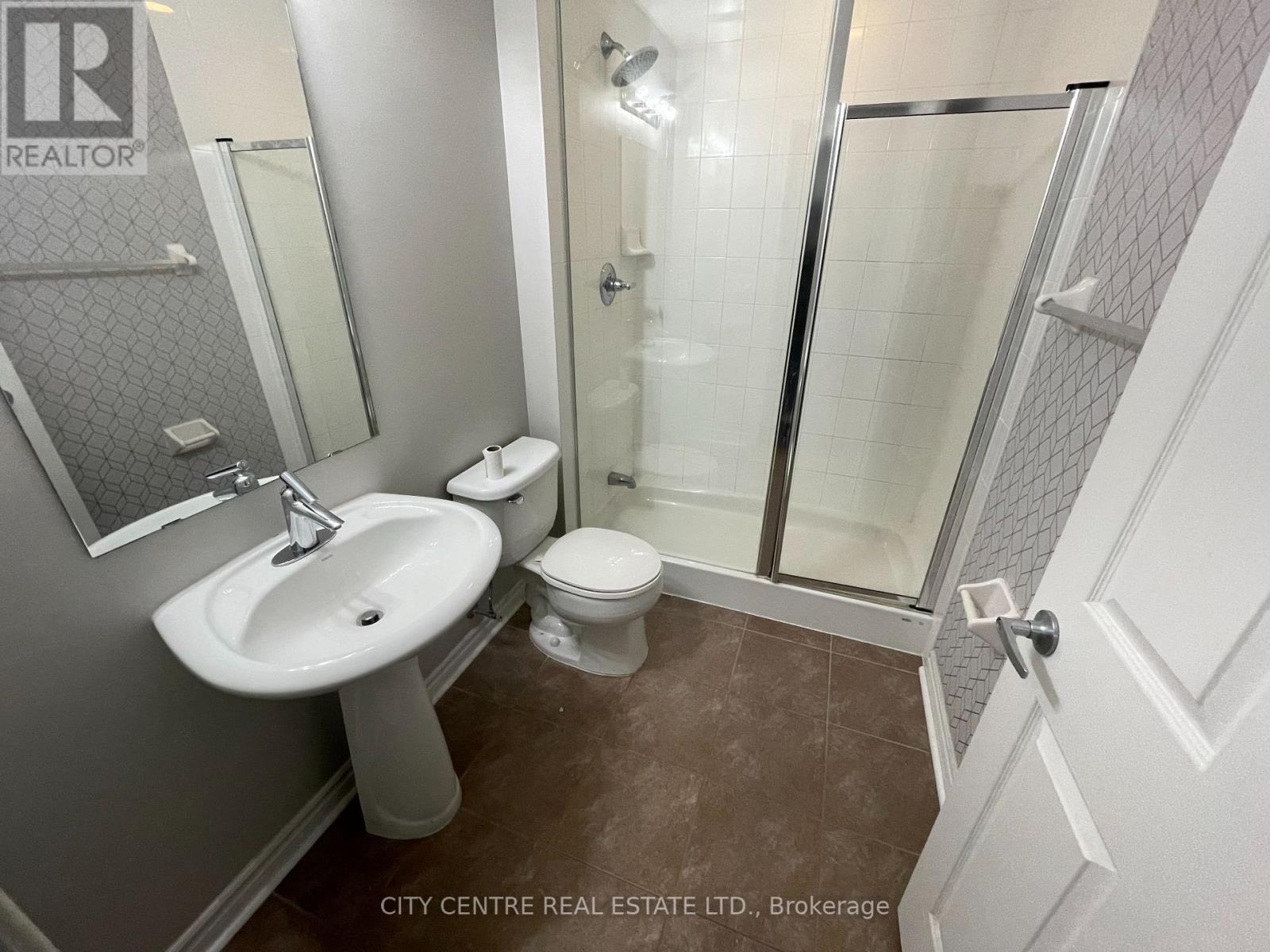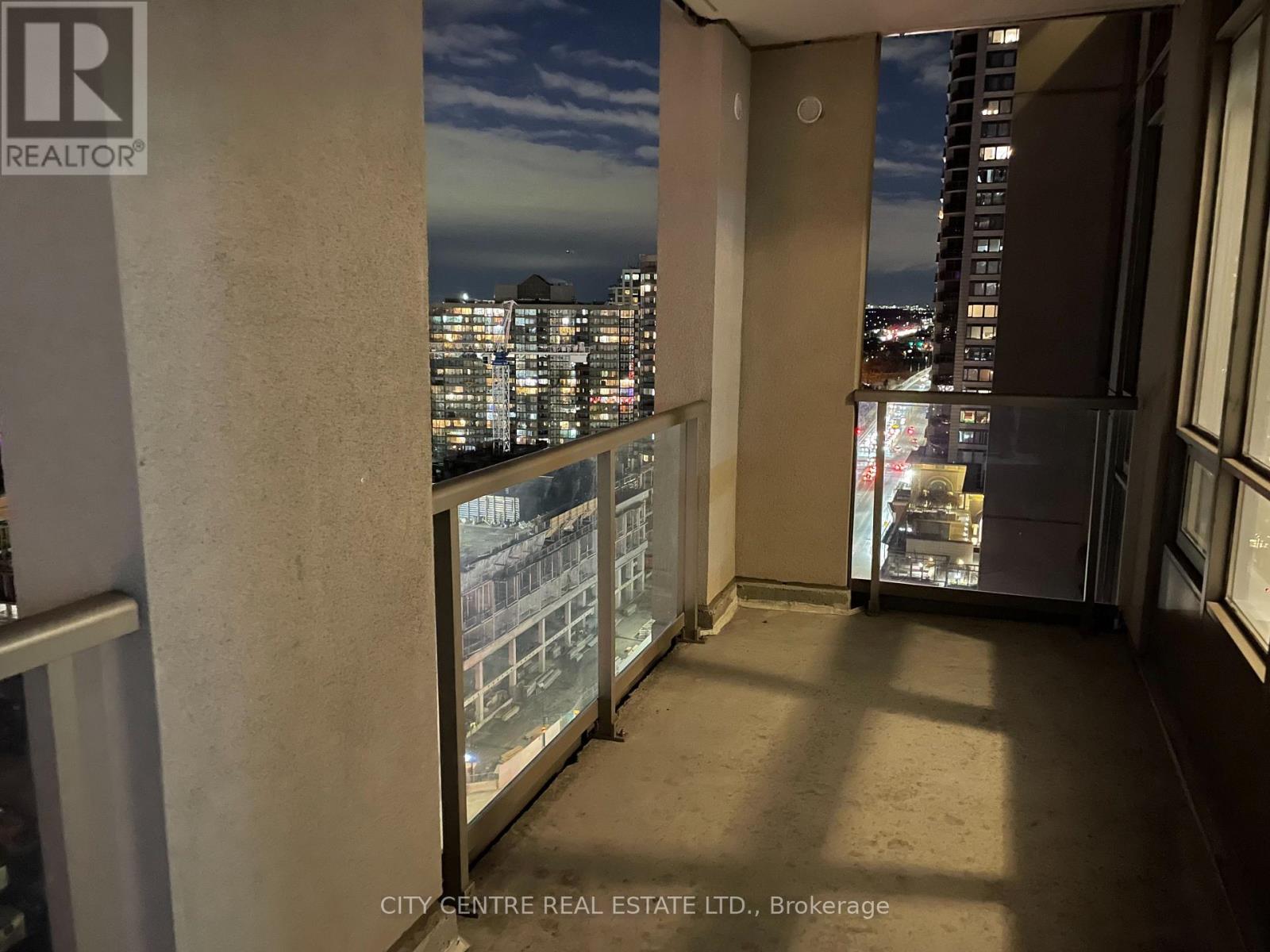1703 - 388 Prince Of Wales Drive Mississauga, Ontario L5B 0A1
2 Bedroom
2 Bathroom
700 - 799 ft2
Indoor Pool
Central Air Conditioning
Forced Air
$2,450 Monthly
One Bedroom Plus Den With 2 Full Washroom, 17th Floor With Large Open Balcony Facing West, Open Big Sized Den (8'8" X 8'3") That Can Be Used As Dining/Home-Office/Entertainment-Room, 1 Parking, No Locker, Hardwood/Ceramic Flooring, Granite Kitchen Counter, Stainless Steel Appliances, Immediate Occupancy, 1 Year Lease, Building Amenities: Indoor Swimming Pool, Bbq Terrace, 38th Floor Lounge, 24Hr Concierge, Visitor Parking. (id:61750)
Property Details
| MLS® Number | W12205122 |
| Property Type | Single Family |
| Community Name | City Centre |
| Amenities Near By | Park, Public Transit |
| Community Features | Pets Not Allowed, Community Centre |
| Features | Balcony |
| Parking Space Total | 1 |
| Pool Type | Indoor Pool |
| View Type | View |
Building
| Bathroom Total | 2 |
| Bedrooms Above Ground | 1 |
| Bedrooms Below Ground | 1 |
| Bedrooms Total | 2 |
| Amenities | Security/concierge, Exercise Centre, Party Room, Visitor Parking |
| Appliances | Dishwasher, Dryer, Microwave, Stove, Washer, Window Coverings, Refrigerator |
| Cooling Type | Central Air Conditioning |
| Exterior Finish | Concrete |
| Flooring Type | Ceramic, Hardwood |
| Heating Fuel | Natural Gas |
| Heating Type | Forced Air |
| Size Interior | 700 - 799 Ft2 |
| Type | Apartment |
Parking
| Underground | |
| Garage |
Land
| Acreage | No |
| Land Amenities | Park, Public Transit |
Rooms
| Level | Type | Length | Width | Dimensions |
|---|---|---|---|---|
| Ground Level | Kitchen | 3 m | 3 m | 3 m x 3 m |
| Ground Level | Living Room | 5.16 m | 3.15 m | 5.16 m x 3.15 m |
| Ground Level | Dining Room | 5.16 m | 3.15 m | 5.16 m x 3.15 m |
| Ground Level | Primary Bedroom | 3.71 m | 3.05 m | 3.71 m x 3.05 m |
| Ground Level | Den | 2.65 m | 2.52 m | 2.65 m x 2.52 m |
| Ground Level | Laundry Room | 1 m | 1 m | 1 m x 1 m |
Contact Us
Contact us for more information
























