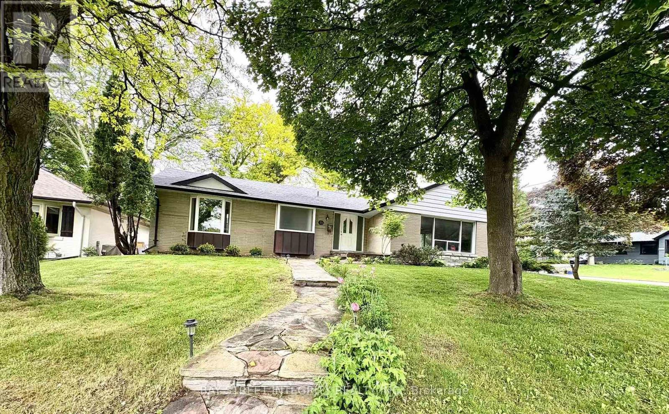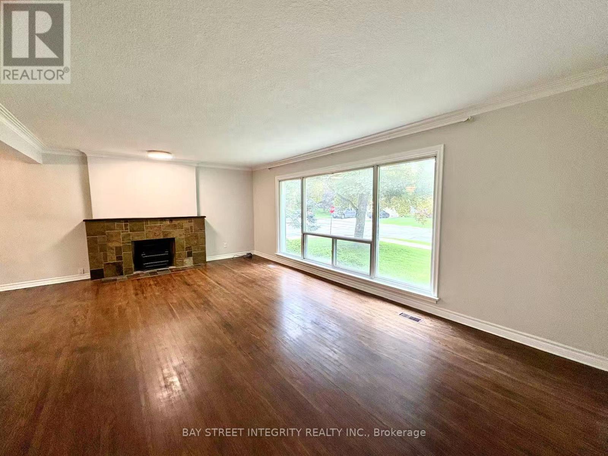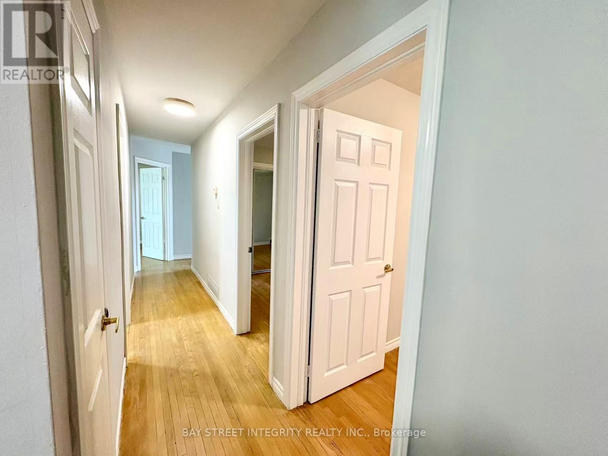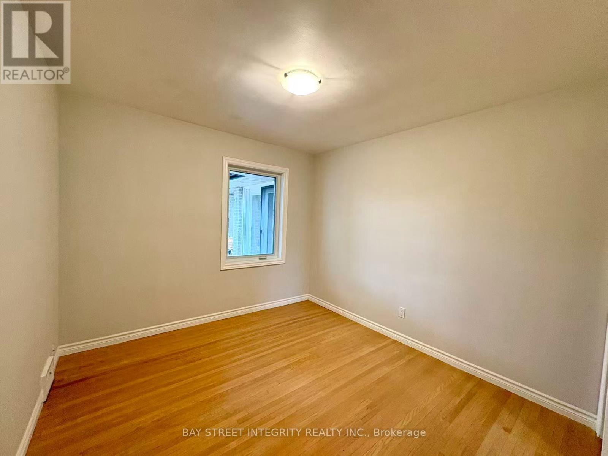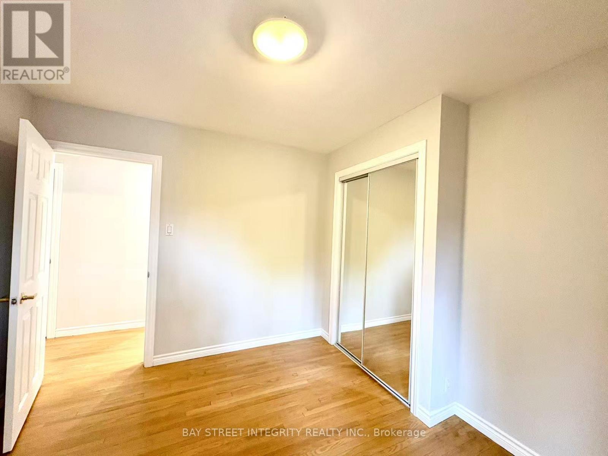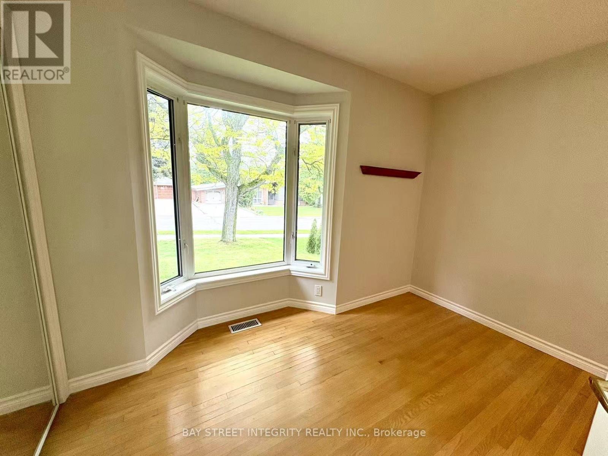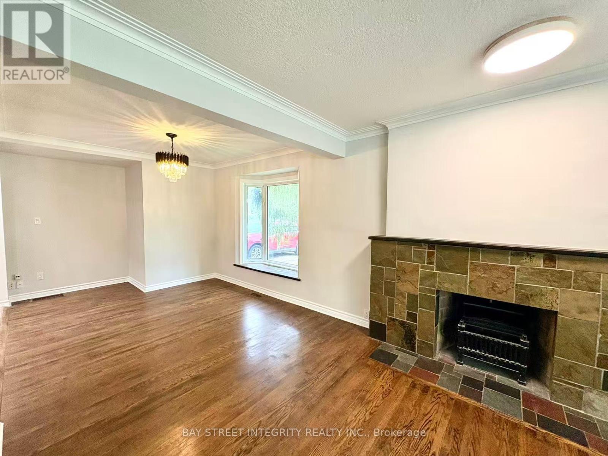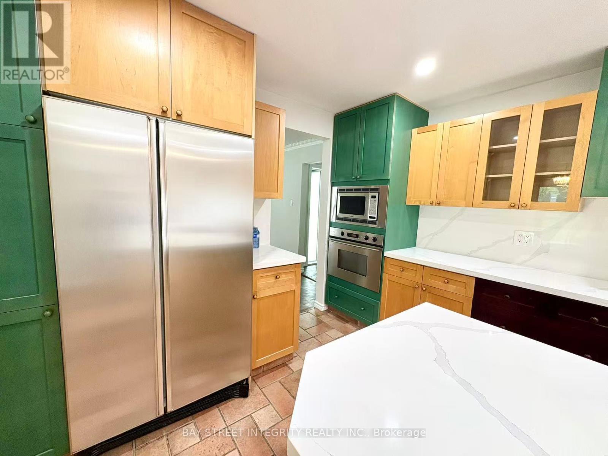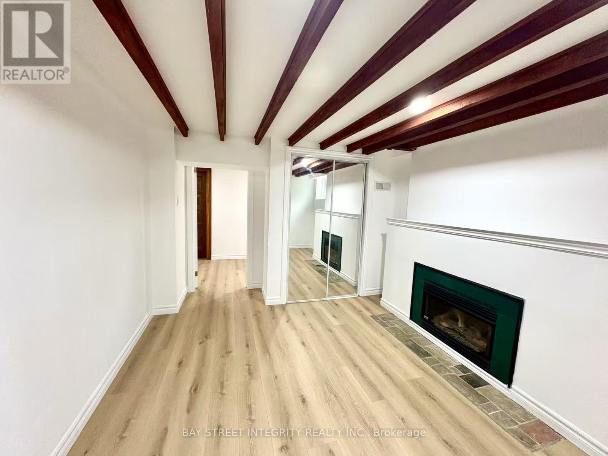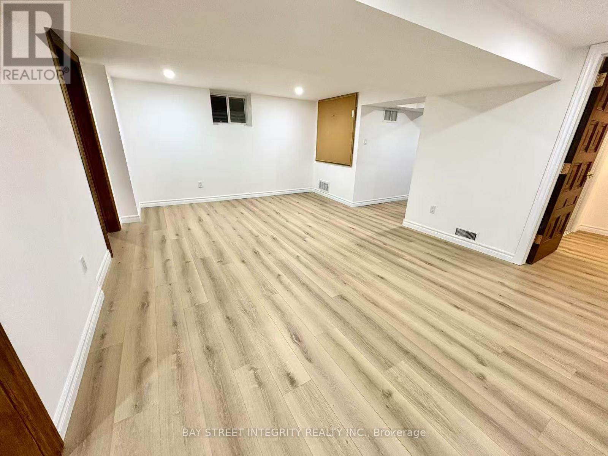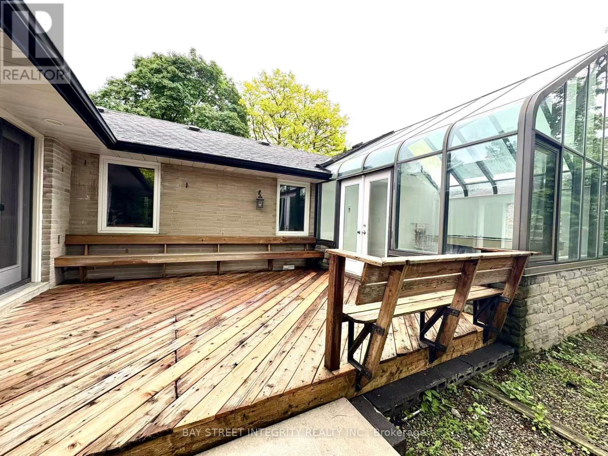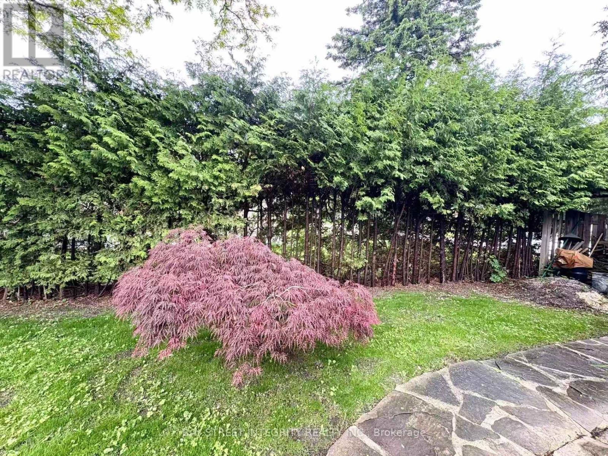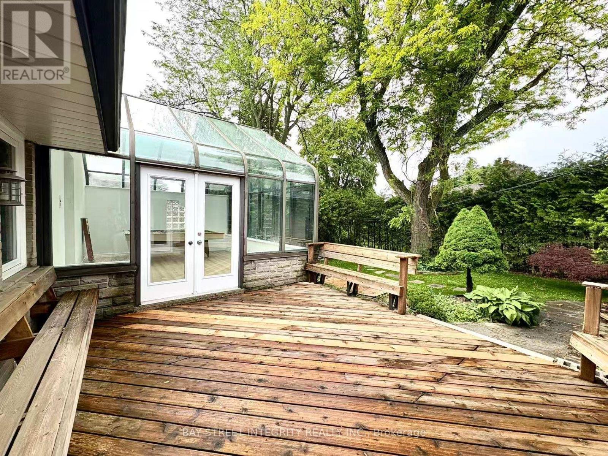18 Leisure Lane Richmond Hill, Ontario L4C 4W8
5 Bedroom
3 Bathroom
1,500 - 2,000 ft2
Bungalow
Fireplace
Central Air Conditioning
Forced Air
$5,000 Monthly
Absolutely Stunning & Well Maintained Bungalow On A Large 70' X 100' Lot In The Heart Of Ones Of Richmond Hill's Most Sought After Communities. Located On One Of The Best Streets In The Area & Just Steps To Mill Pond, Pleasant Ville Elementary School, Hospital, Public Transit & Trails. Over 2500 Sq Ft Of Sun Filled Living Space With A Fabulous Floorplan & A Gorgeous Sun Room Extension. Direct Access To Garage & Separate Entrance To Fully Finished Lower Level. The Owner Renovated the House, and There Were A Lot of Updates. Welcome to this Beautiful House. (id:61750)
Property Details
| MLS® Number | N12204260 |
| Property Type | Single Family |
| Community Name | Mill Pond |
| Features | Carpet Free |
| Parking Space Total | 5 |
Building
| Bathroom Total | 3 |
| Bedrooms Above Ground | 3 |
| Bedrooms Below Ground | 2 |
| Bedrooms Total | 5 |
| Appliances | Dishwasher, Dryer, Stove, Washer, Window Coverings, Refrigerator |
| Architectural Style | Bungalow |
| Basement Development | Finished |
| Basement Features | Separate Entrance |
| Basement Type | N/a (finished) |
| Construction Style Attachment | Detached |
| Cooling Type | Central Air Conditioning |
| Exterior Finish | Brick |
| Fireplace Present | Yes |
| Flooring Type | Hardwood, Tile |
| Heating Fuel | Natural Gas |
| Heating Type | Forced Air |
| Stories Total | 1 |
| Size Interior | 1,500 - 2,000 Ft2 |
| Type | House |
| Utility Water | Municipal Water |
Parking
| Attached Garage | |
| Garage |
Land
| Acreage | No |
| Sewer | Sanitary Sewer |
| Size Depth | 100 Ft |
| Size Frontage | 70 Ft |
| Size Irregular | 70 X 100 Ft |
| Size Total Text | 70 X 100 Ft |
Rooms
| Level | Type | Length | Width | Dimensions |
|---|---|---|---|---|
| Basement | Bedroom | Measurements not available | ||
| Basement | Recreational, Games Room | 6 m | 3.94 m | 6 m x 3.94 m |
| Basement | Bedroom | Measurements not available | ||
| Main Level | Living Room | 6.37 m | 4 m | 6.37 m x 4 m |
| Main Level | Dining Room | 3.2 m | 2.9 m | 3.2 m x 2.9 m |
| Main Level | Kitchen | 4.05 m | 3.04 m | 4.05 m x 3.04 m |
| Main Level | Primary Bedroom | 4.2 m | 3.38 m | 4.2 m x 3.38 m |
| Main Level | Sunroom | 4 m | 3.8 m | 4 m x 3.8 m |
| Main Level | Bedroom 2 | 3.1 m | 2.97 m | 3.1 m x 2.97 m |
| Main Level | Bedroom 3 | 3.55 m | 3.1 m | 3.55 m x 3.1 m |
Contact Us
Contact us for more information

