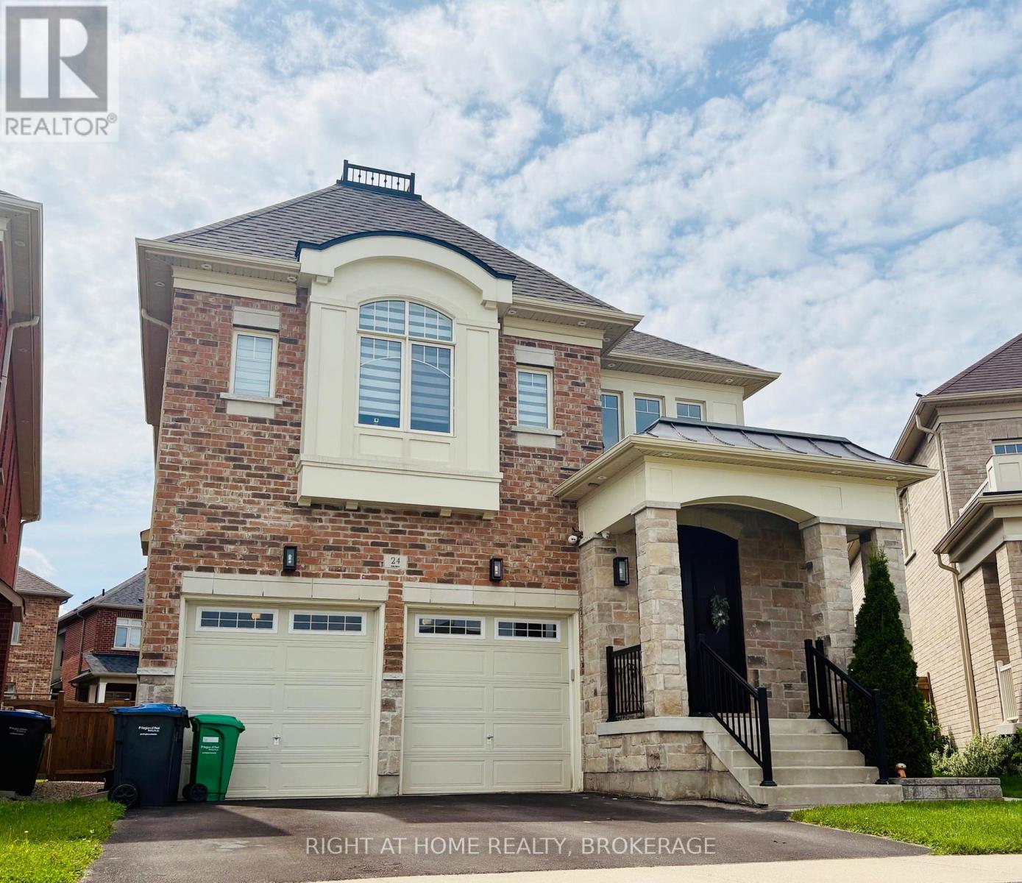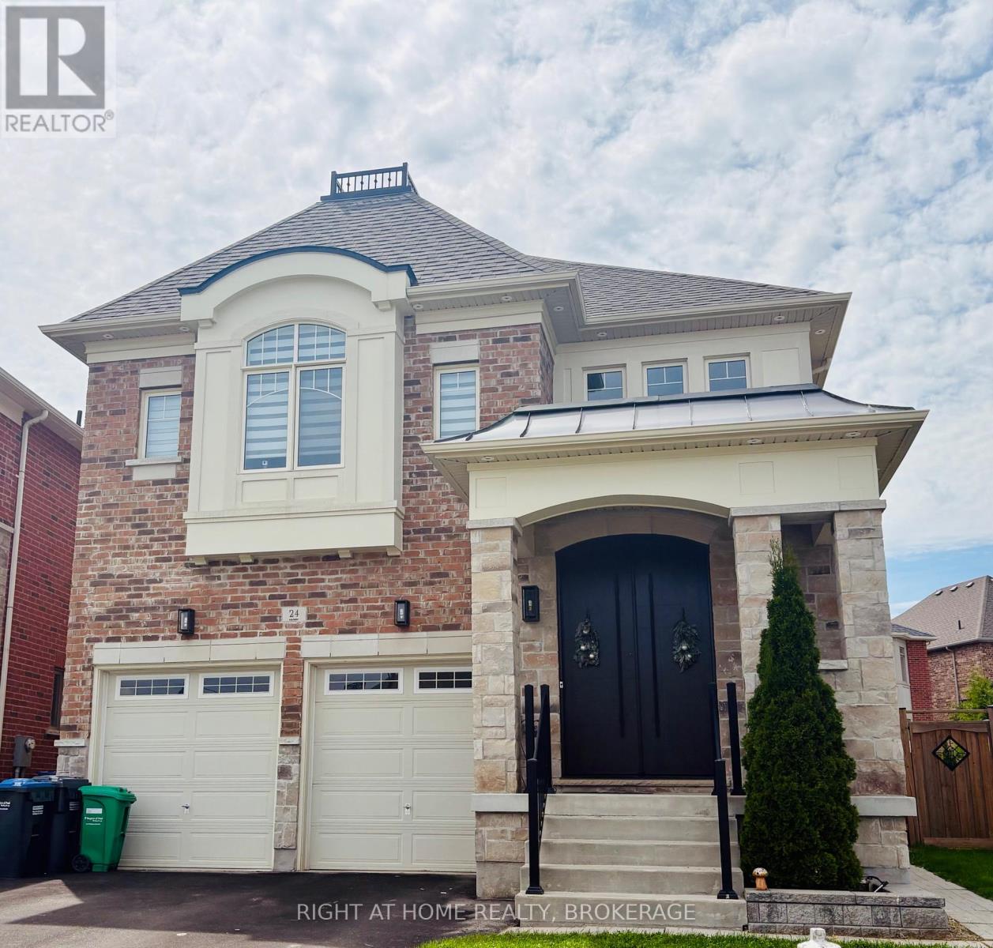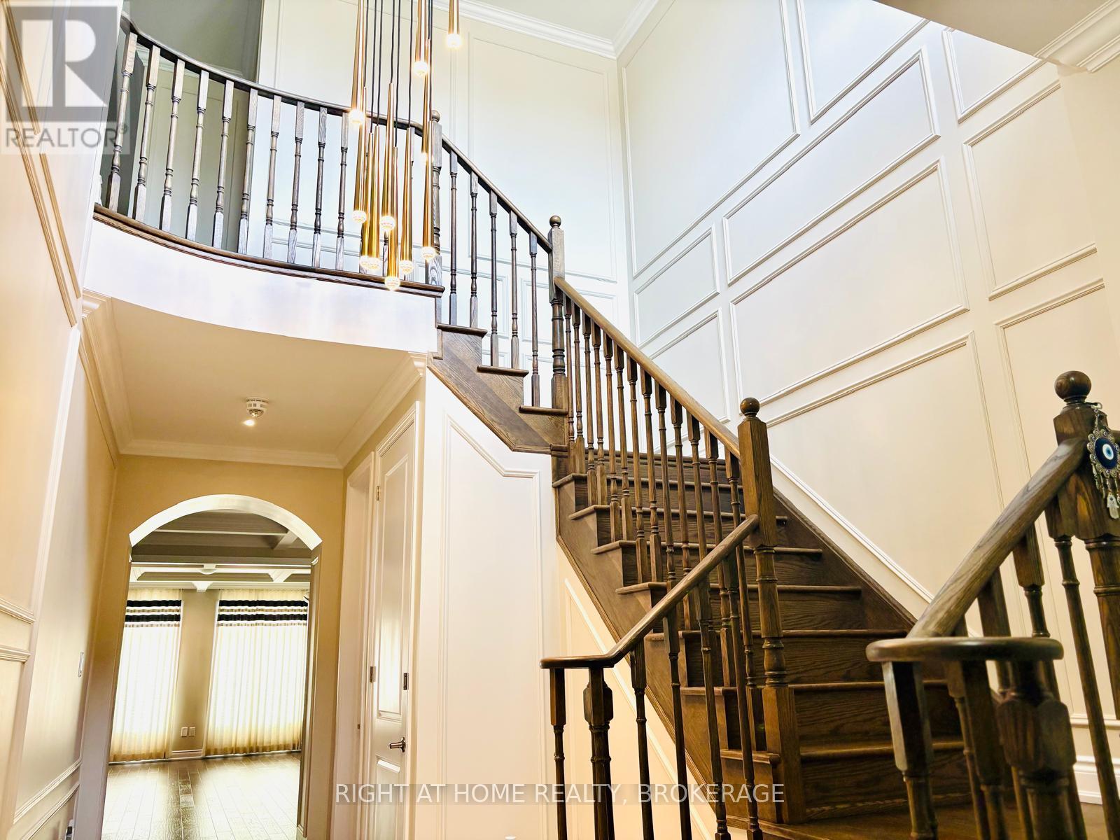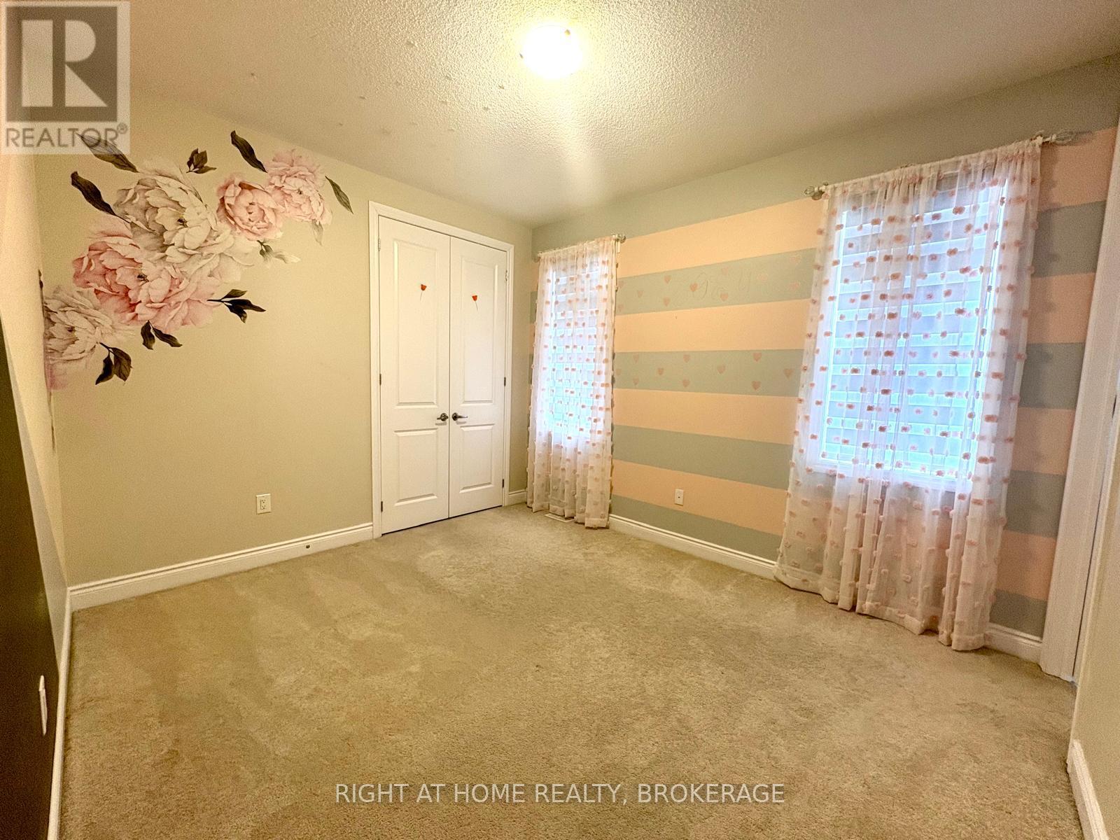4 Bedroom
4 Bathroom
2,500 - 3,000 ft2
Fireplace
Central Air Conditioning
Forced Air
$4,500 Monthly
Elegantly appointed and impressively designed, this executive residence offers a serene backyard oasis in an exclusive enclave near Financial Drive and Mississauga Road. Spanning approximately 2,800 sq. ft. of grandeur, this 4-bedroom, 3.5-bathroom detached home showcases timeless elegance and a formal layout with expansive principal rooms, soaring 9-ft ceilings on the main floor, crown moulding, hardwood floors, pot lights, and a cozy fireplace. The striking stone exterior makes a grand first impression, while the interior welcomes you with a stunning 2-storey foyer and a sweeping staircase. Custom upgraded main entrance with a designer front door. Elegant waffle ceilings and custom wall paneling throughout.The main floor features an elegant living and dining room, a dedicated office nook, and a spacious laundry area. At the heart of the home lies a custom kitchen equipped with an integrated panelled fridge, quartz countertops, oversized island, pots & pan drawers, a servery with bar sink, and a walk-in pantryperfect for entertaining. The adjacent family room with a gas fireplace adds warmth and charm.Retreat to the spacious primary suite complete with wall-to-wall closet organizers and a lavish 6-piece spa-like ensuite featuring a massive glass shower, soaker tub, and double vanity with generous counter spacea true escape. Three additional well-sized bedrooms all offer ensuite or Jack & Jill access.Interlocked backyard & side walkway for outdoor enjoymentAmple garage storage and double car garage with 2 indoor spots + 1 driveway spot for tenant use. Bonus -Electric charger in garage. Note: THIS LEASE INCLUDES THE MAIN AND UPPER LEVELS ONLY. THE BASEMENT HAS A SEPARATE ENTRANCE AND IS NOT INCLUDED.Utilities Split:Upper-level tenants pay 70% of total utilities. Basement tenant covers 30%. (id:61750)
Property Details
|
MLS® Number
|
W12191017 |
|
Property Type
|
Single Family |
|
Community Name
|
Bram West |
|
Parking Space Total
|
3 |
Building
|
Bathroom Total
|
4 |
|
Bedrooms Above Ground
|
4 |
|
Bedrooms Total
|
4 |
|
Appliances
|
Garage Door Opener Remote(s), Oven - Built-in |
|
Basement Development
|
Finished |
|
Basement Type
|
N/a (finished) |
|
Construction Style Attachment
|
Detached |
|
Cooling Type
|
Central Air Conditioning |
|
Exterior Finish
|
Stone |
|
Fireplace Present
|
Yes |
|
Foundation Type
|
Poured Concrete |
|
Heating Fuel
|
Natural Gas |
|
Heating Type
|
Forced Air |
|
Stories Total
|
2 |
|
Size Interior
|
2,500 - 3,000 Ft2 |
|
Type
|
House |
|
Utility Water
|
Municipal Water |
Parking
Land
|
Acreage
|
No |
|
Sewer
|
Sanitary Sewer |
|
Size Frontage
|
10 Ft ,6 In |
|
Size Irregular
|
10.5 Ft |
|
Size Total Text
|
10.5 Ft |
































