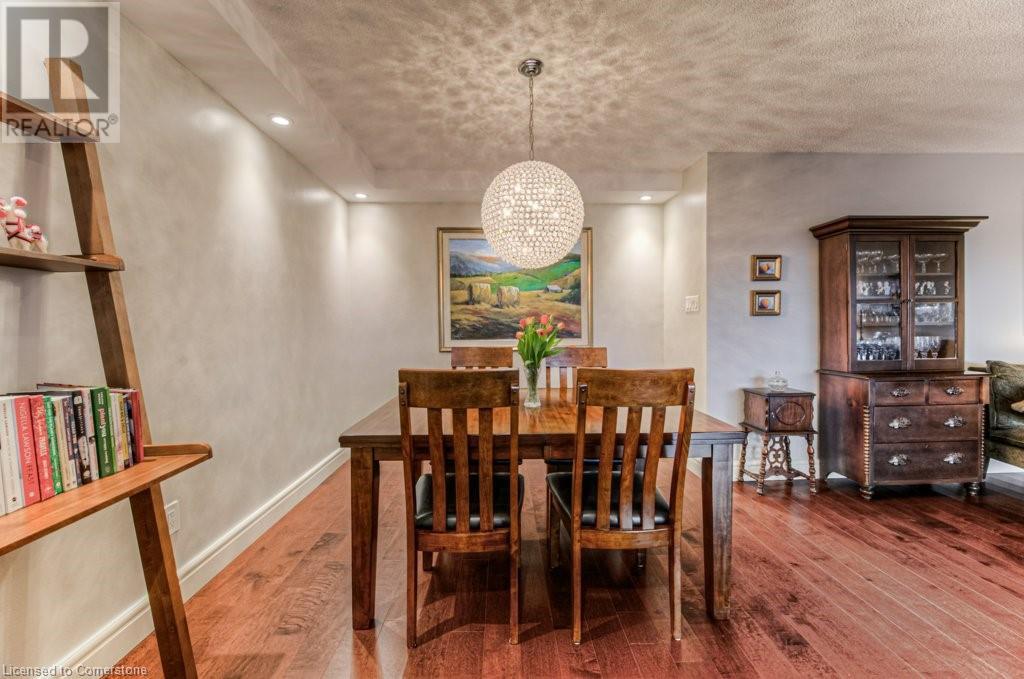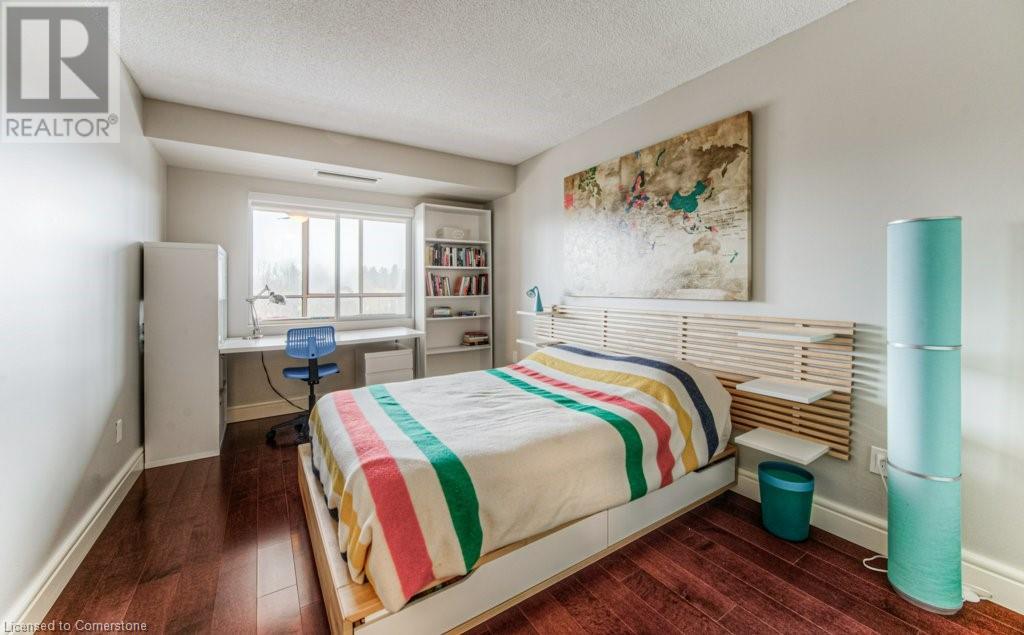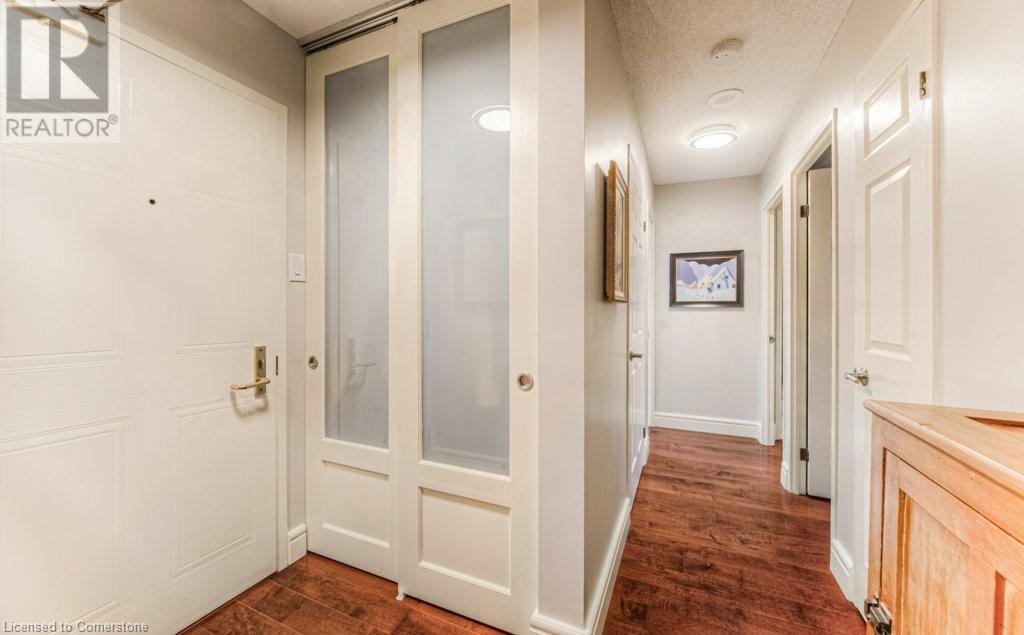265 Westcourt Place Unit# 808 Waterloo, Ontario N2L 6E4
$625,000Maintenance, Insurance, Common Area Maintenance, Landscaping, Property Management, Water
$811 Monthly
Maintenance, Insurance, Common Area Maintenance, Landscaping, Property Management, Water
$811 MonthlyWelcome to The Beechmount! This beautifully renovated 2-bedroom, 2-bathroom condo offers 1,385 square feet of stylish living just minutes from UpTown Waterloo and Waterloo Park. Start your mornings or unwind in the evenings in the spacious sunroom, soaking in stunning westerly views of Maple Hills Creek—a perfect backdrop for your coffee or glass of wine. The heart of this home is the open-concept kitchen, dining, and living area, where gorgeous hardwood floors flow throughout. The gourmet kitchen is a showstopper, featuring: A large quartz island with breakfast bar, high-end custom cabinetry, stylish backsplash, and stainless steel appliances. The primary bedroom includes more hardwood, ample closet space, and a fully updated 3-piece ensuite with a step-in glass shower, sleek vanity, and quartz counters. Additional features include: In-suite laundry, hall closet and storage locker. Premium amenities in The Beechmount include a fitness room, library/reading area, party room, games room, and guest suite—perfect for entertaining and hosting. Don’t miss your chance to own this thoughtfully upgraded, move-in-ready home in one of Waterloo’s most desirable buildings. (id:61750)
Property Details
| MLS® Number | 40716638 |
| Property Type | Single Family |
| Amenities Near By | Golf Nearby, Park, Place Of Worship, Playground, Public Transit, Shopping |
| Community Features | Community Centre |
| Equipment Type | None |
| Features | Cul-de-sac, No Pet Home |
| Parking Space Total | 1 |
| Rental Equipment Type | None |
| Storage Type | Locker |
Building
| Bathroom Total | 2 |
| Bedrooms Above Ground | 2 |
| Bedrooms Total | 2 |
| Amenities | Exercise Centre, Guest Suite, Party Room |
| Appliances | Dishwasher, Dryer, Refrigerator, Stove, Washer, Microwave Built-in, Window Coverings |
| Basement Type | None |
| Constructed Date | 1987 |
| Construction Style Attachment | Attached |
| Cooling Type | Central Air Conditioning |
| Exterior Finish | Brick Veneer |
| Foundation Type | Poured Concrete |
| Heating Type | Forced Air |
| Stories Total | 1 |
| Size Interior | 1,385 Ft2 |
| Type | Apartment |
| Utility Water | Municipal Water |
Parking
| Underground | |
| Covered | |
| Visitor Parking |
Land
| Acreage | No |
| Land Amenities | Golf Nearby, Park, Place Of Worship, Playground, Public Transit, Shopping |
| Sewer | Municipal Sewage System |
| Size Total Text | Unknown |
| Zoning Description | Mr |
Rooms
| Level | Type | Length | Width | Dimensions |
|---|---|---|---|---|
| Main Level | Laundry Room | Measurements not available | ||
| Main Level | 4pc Bathroom | Measurements not available | ||
| Main Level | Bedroom | 16'5'' x 9'6'' | ||
| Main Level | Dining Room | 10'4'' x 9'5'' | ||
| Main Level | Kitchen | 18'11'' x 9'5'' | ||
| Main Level | Living Room | 30'8'' x 27'10'' | ||
| Main Level | Full Bathroom | 4'11'' x 7'7'' | ||
| Main Level | Primary Bedroom | 20'8'' x 11'1'' |
Contact Us
Contact us for more information














































