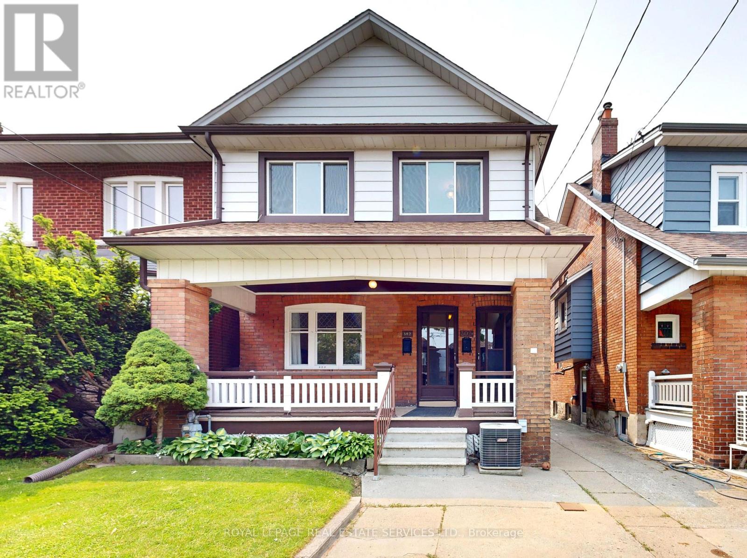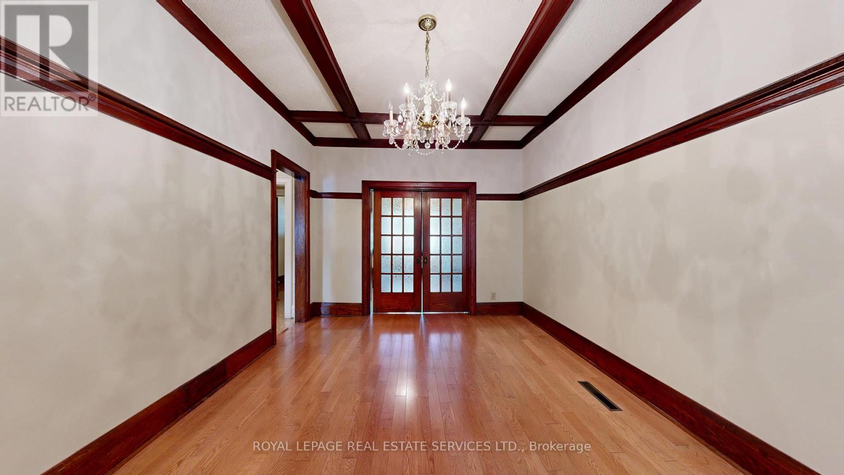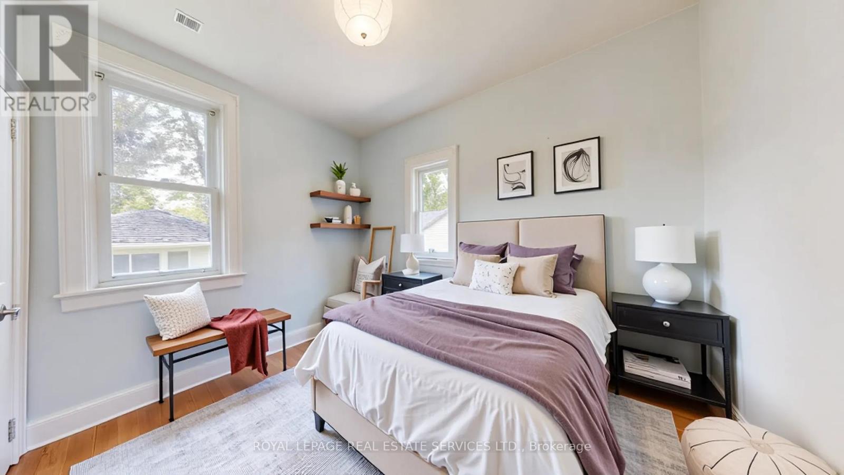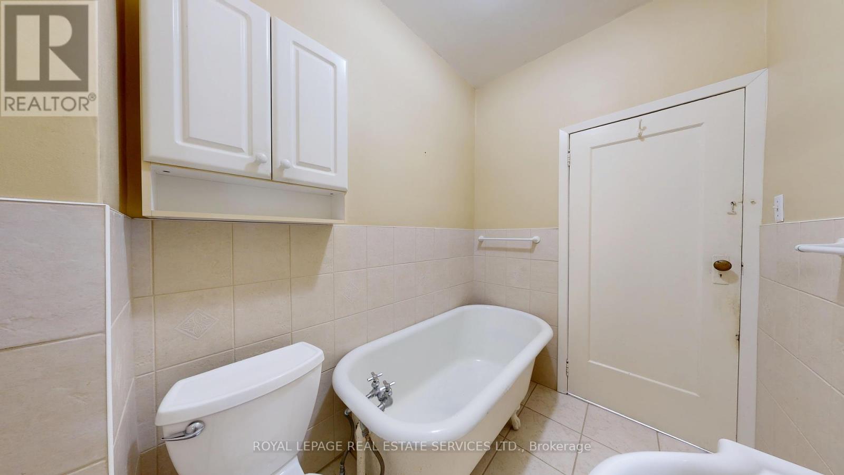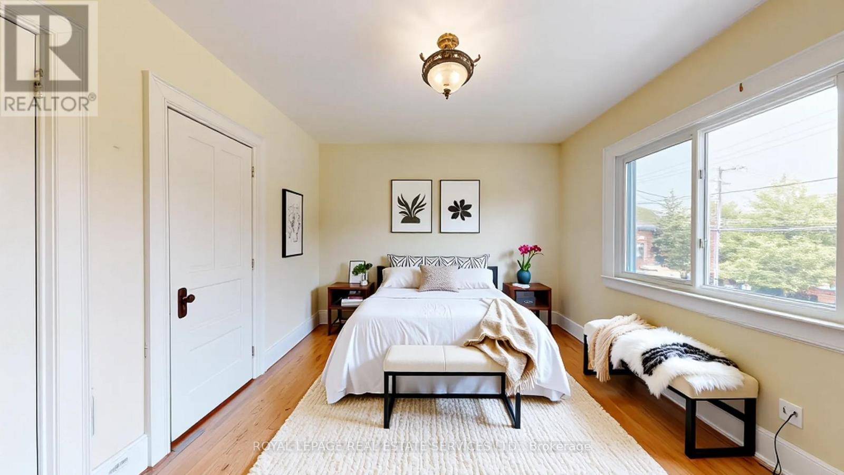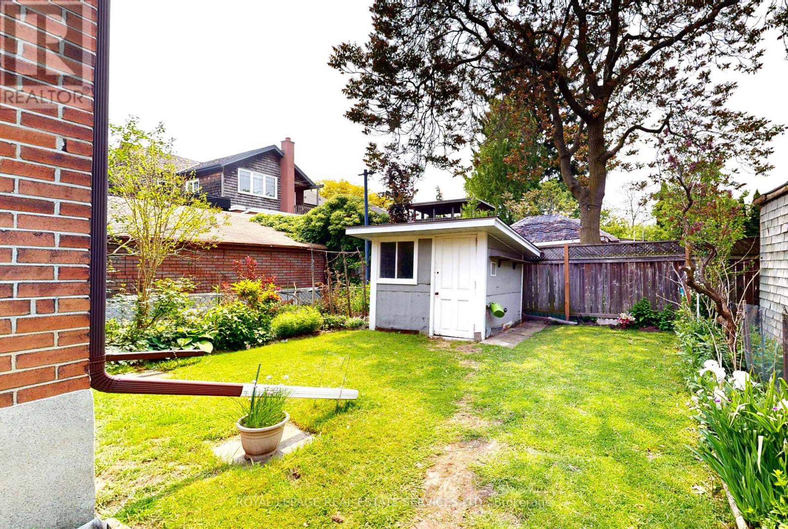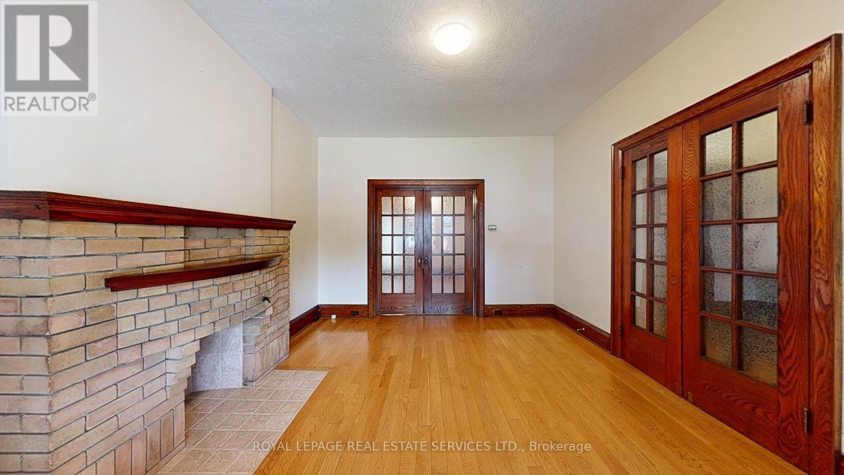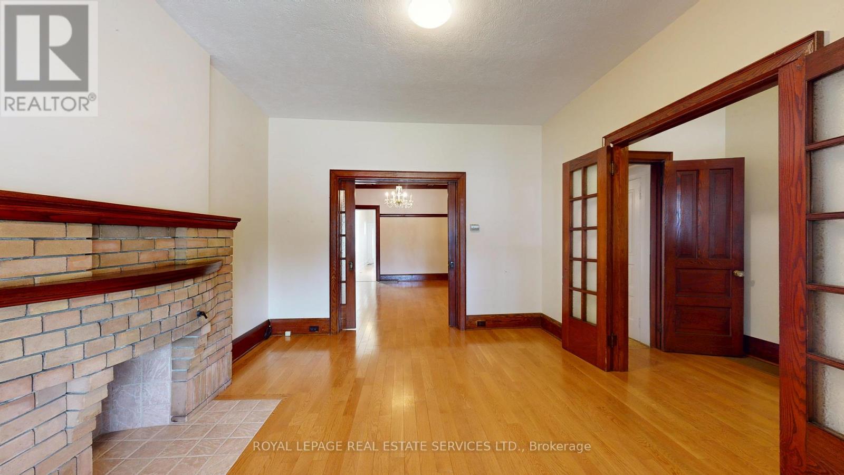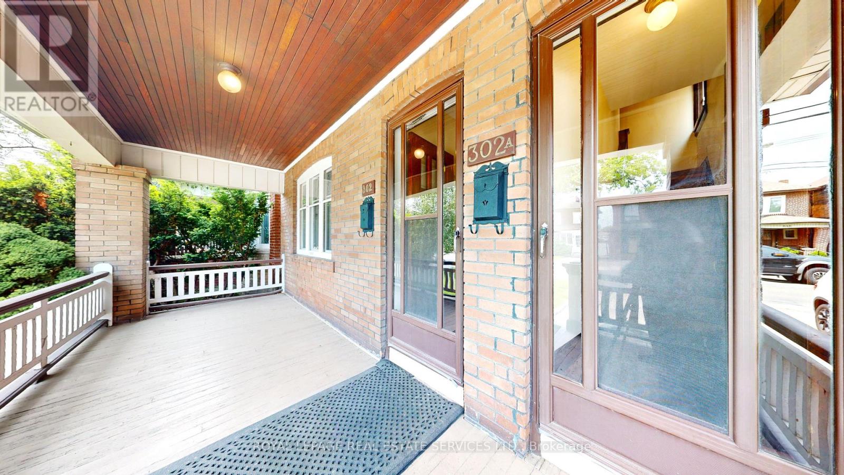6 Bedroom
3 Bathroom
1,500 - 2,000 ft2
Fireplace
Central Air Conditioning
Forced Air
$1,499,000
Welcome To This Wonderful Swansea / Bloor West Village Community-Close Knit & Vibrant Vibe With ALL The BEST Amenities Only A Pleasant Stroll From Your Front Door. Via Quiet Leafy Streets, This Home Offers An Ez Commute To: Top-Rated Schools Including Swansea J&S PS & Humberside CI, Cafes, Pubs, Coffee (The Coffee Boutique, Hannah's, Palmer Coffee, Etc) And Restaurants Everywhere! The Hip Junction, Roncy Village, Bloor West Village, Rapidly Emerging Junction Triangle, Queen West & More 'Hoods To Explore As Well As The Martin Goodman Trail For Runners & Biking Down The Street. Iconic High Park And Rennie Park Are Nearby, Dog Parks Aplenty, Many Quick Transit Options To Downtown TO &The BEST Neighbours All 'Round! 3 Levels Of Spacious, Bright & Airy Living Area-Ideal For Those Seeking Their 'Forever' Home! Your Haven Awaits-This Home Is Near It All! Heart Of The Home Family Kitchen Walks Out To Rear Yard For Easy BBQ Access, Formal Living/Dining Rooms-Ideal Space For You & Your Fam/Friends. Well-Loved & Maintained By The Same Family For Over 50 Years! You Will Be Captivated By This Spacious & Extra Bright Family Home So Much That You Too May Thrive Here For Many Many Years To Come! Welcome Home! It's All About The Location & Convenience-Again, This Home Has It ALL! 400 Acre High Park, Bloor Subway, UP Express/GO Are Nearby-Easy Access To Leisure & Downtown. This Immaculate Well-Maintained Family Home Offers 6 Bedrooms , A Large Rear Addition, Sun-Filled Windows, Large Principal Rooms, 2 Fireplaces, 2 Baths, A Family-Sized Kitchen And Period Character Galore!, Huge Basement Potential (Good Ceiling Height, Above Grade Windows, Separate Side Entrance) & An Ideal Op For You To Create Your Masterpiece Now Or Down The Road! Also, A Wide 28 Foot Lot And Front Yard Parking To Park Your Car. You Choose How To Live Here: Multi-Family Or Easily Use As Single Family All For Yourself. A Perfect Place To Lay Down Roots! A Warm Welcome Awaits You! Some Photos Are Virtually Staged. (id:61750)
Property Details
|
MLS® Number
|
W12197786 |
|
Property Type
|
Single Family |
|
Community Name
|
High Park-Swansea |
|
Amenities Near By
|
Schools, Public Transit, Park |
|
Community Features
|
Community Centre |
|
Features
|
Level Lot, Carpet Free, Guest Suite, In-law Suite |
|
Parking Space Total
|
1 |
|
Structure
|
Porch, Shed |
Building
|
Bathroom Total
|
3 |
|
Bedrooms Above Ground
|
6 |
|
Bedrooms Total
|
6 |
|
Age
|
100+ Years |
|
Amenities
|
Fireplace(s), Separate Electricity Meters |
|
Basement Features
|
Separate Entrance |
|
Basement Type
|
Full |
|
Construction Style Attachment
|
Detached |
|
Cooling Type
|
Central Air Conditioning |
|
Exterior Finish
|
Brick |
|
Fireplace Present
|
Yes |
|
Fireplace Total
|
2 |
|
Flooring Type
|
Hardwood, Ceramic, Concrete, Linoleum |
|
Foundation Type
|
Stone, Block |
|
Half Bath Total
|
1 |
|
Heating Fuel
|
Natural Gas |
|
Heating Type
|
Forced Air |
|
Stories Total
|
2 |
|
Size Interior
|
1,500 - 2,000 Ft2 |
|
Type
|
House |
|
Utility Water
|
Municipal Water |
Parking
Land
|
Acreage
|
No |
|
Land Amenities
|
Schools, Public Transit, Park |
|
Sewer
|
Sanitary Sewer |
|
Size Depth
|
109 Ft ,6 In |
|
Size Frontage
|
28 Ft ,4 In |
|
Size Irregular
|
28.4 X 109.5 Ft |
|
Size Total Text
|
28.4 X 109.5 Ft |
Rooms
| Level |
Type |
Length |
Width |
Dimensions |
|
Second Level |
Bedroom 4 |
3.01 m |
2.55 m |
3.01 m x 2.55 m |
|
Second Level |
Bathroom |
2.03 m |
1.52 m |
2.03 m x 1.52 m |
|
Second Level |
Primary Bedroom |
4.77 m |
3.92 m |
4.77 m x 3.92 m |
|
Second Level |
Bedroom 2 |
4.29 m |
2.96 m |
4.29 m x 2.96 m |
|
Second Level |
Bedroom 3 |
3.28 m |
3.01 m |
3.28 m x 3.01 m |
|
Basement |
Utility Room |
8.57 m |
3.37 m |
8.57 m x 3.37 m |
|
Main Level |
Foyer |
3.52 m |
1.48 m |
3.52 m x 1.48 m |
|
Main Level |
Living Room |
4.42 m |
3.51 m |
4.42 m x 3.51 m |
|
Main Level |
Dining Room |
4.47 m |
3.25 m |
4.47 m x 3.25 m |
|
Main Level |
Kitchen |
4.47 m |
2.78 m |
4.47 m x 2.78 m |
|
Main Level |
Bedroom |
3.15 m |
2.44 m |
3.15 m x 2.44 m |
|
Main Level |
Bedroom |
3.06 m |
2.48 m |
3.06 m x 2.48 m |
|
Main Level |
Bathroom |
2.26 m |
1.59 m |
2.26 m x 1.59 m |

