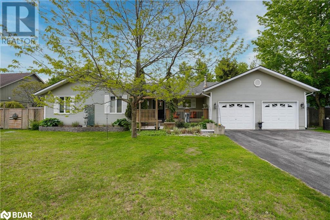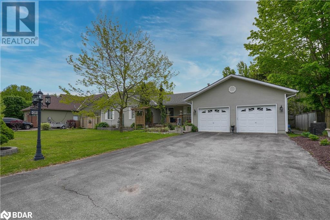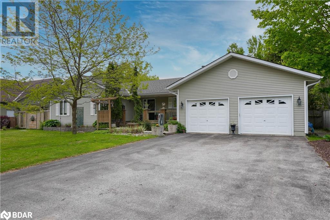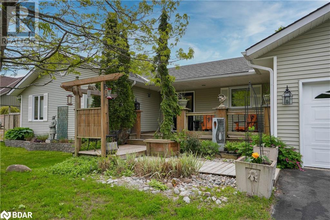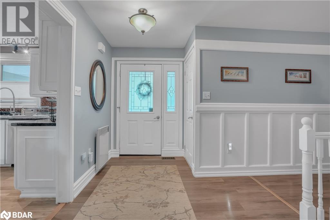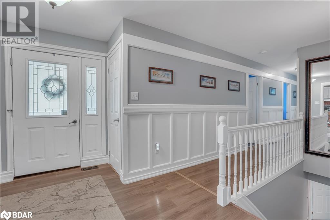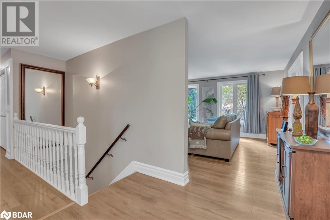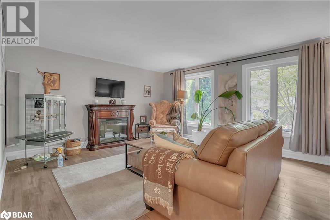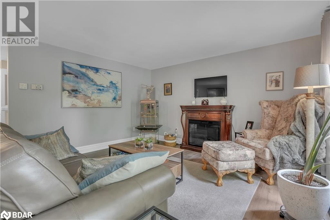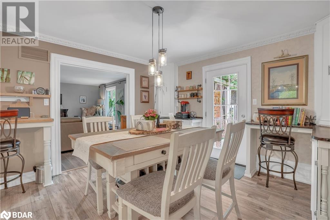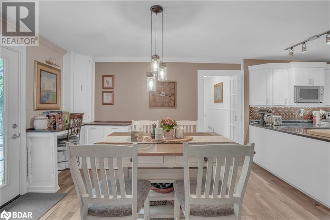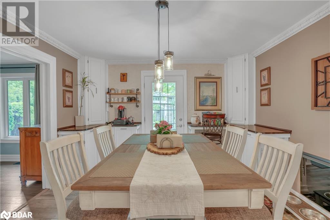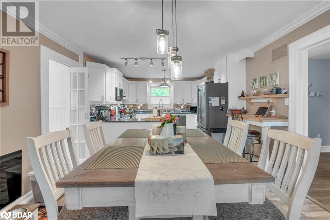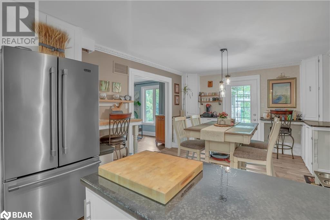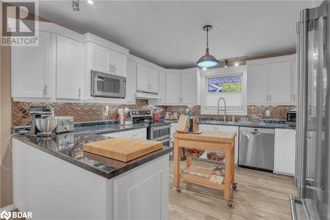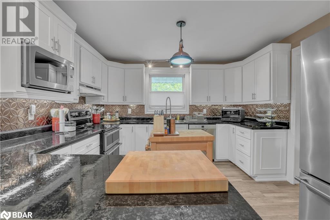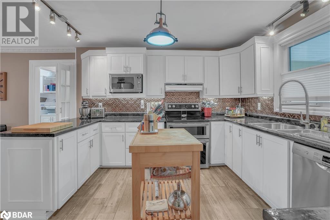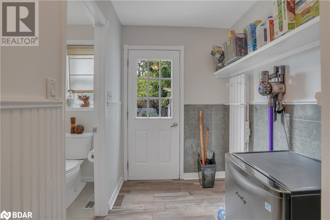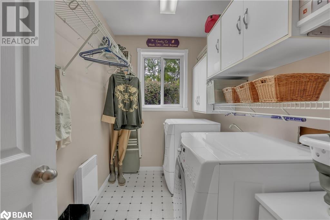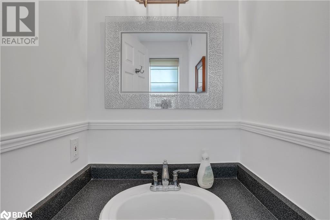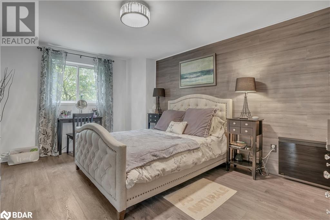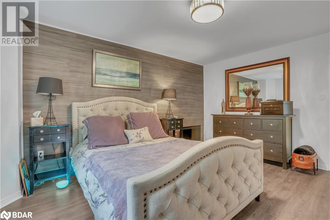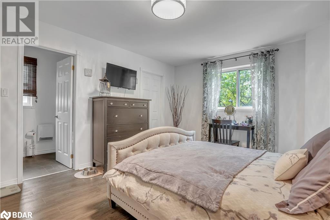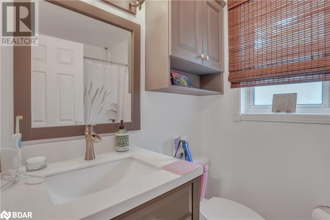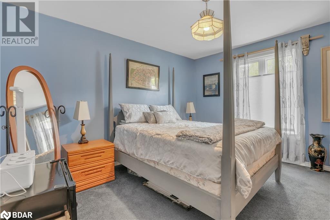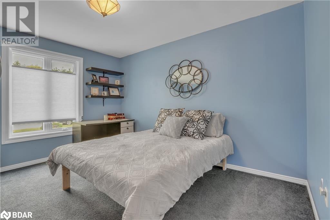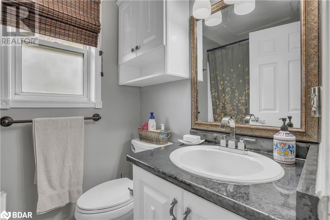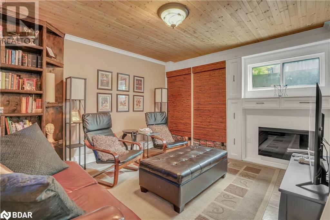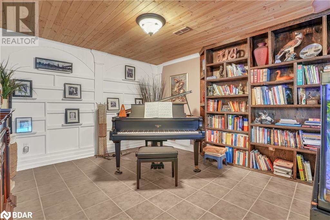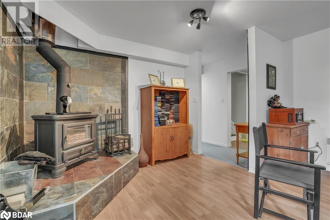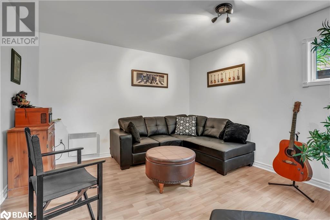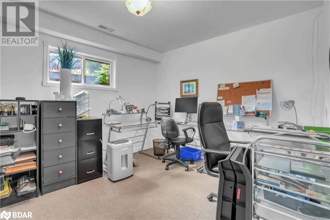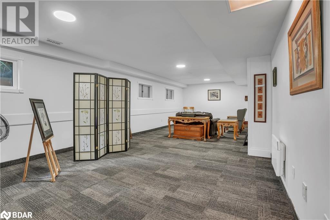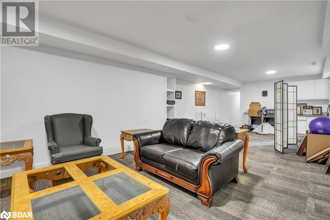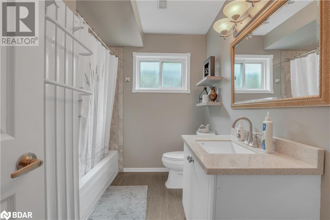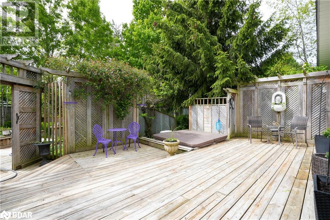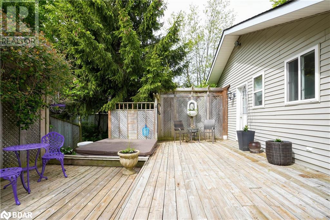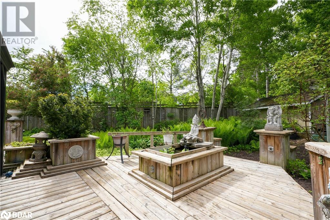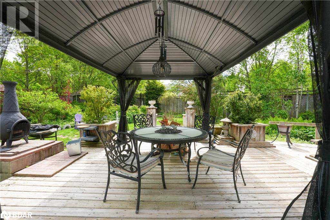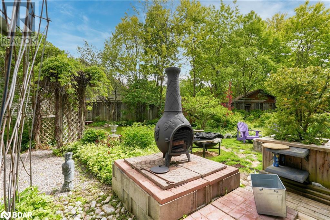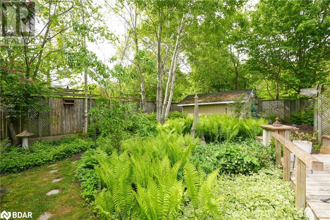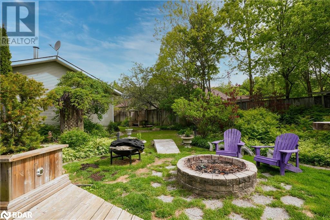3 Bedroom
4 Bathroom
3,069 ft2
Bungalow
Fireplace
Central Air Conditioning
$869,000
Welcome to 59 Withall Grove, a stunning and spacious 3-bedroom, 3.5 bathroom bungalow nestled in a family-friendly neighborhood, Wyevale in Tiny, Ontario. Step inside to a cozy foyer leading to the large, light-filled living room, where an abundance of natural light enhances the welcoming ambiance. The living space flows effortlessly into the dining area, which is conveniently connected to the well-appointed kitchen—complete with stainless steel appliances, ample counter & cabinet space, and a generously sized pantry. Down the hall, you'll find a convenient main floor laundry room and 2-piece powder room. The expansive primary bedroom is a true retreat, featuring plenty of space, a walk-in closet, and a private 4-piece ensuite. Two additional spacious bedrooms, each with their own walk-in closets, share a 4-piece bathroom, completing the well-designed main floor. The finished basement offers even more living space, perfect for families or entertaining. You'll find a beautiful family room with an electric fireplace, a cozy sitting room with a wood-burning fireplace, a large office, & a huge recreation room—ideal for games, fitness, or hobbies. A 4-piece bathroom completes this level. Step outside to your private backyard oasis, where a sprawling deck with a hot tub surrounded by privacy walls sets the tone for ultimate relaxation. The lush, green yard is perfect for kids and pets, and includes a fire pit area. Nestled in the heart of Simcoe County, Wyevale offers a peaceful lifestyle with easy access to Elmvale, Midland, and Wasaga Beach. Ideal for outdoor lovers, the area features scenic trails like Tiny Trail and Awenda Provincial Park, as well as birdwatching at Tiny Marsh. Nearby beaches such as Balm Beach and Bluewater Beach provide summer fun, while winter brings snowmobiling and outdoor skating. The community is vibrant and welcoming, with events like the Tiny Farm Crawl and access to local spots like Nan & Pop’s Good Eats and Huronia Mall for everyday needs. (id:61750)
Property Details
|
MLS® Number
|
40734760 |
|
Property Type
|
Single Family |
|
Amenities Near By
|
Beach, Park, Schools, Shopping |
|
Features
|
Automatic Garage Door Opener |
|
Parking Space Total
|
8 |
|
Structure
|
Shed |
Building
|
Bathroom Total
|
4 |
|
Bedrooms Above Ground
|
3 |
|
Bedrooms Total
|
3 |
|
Appliances
|
Central Vacuum, Dishwasher, Window Coverings, Garage Door Opener, Hot Tub |
|
Architectural Style
|
Bungalow |
|
Basement Development
|
Finished |
|
Basement Type
|
Full (finished) |
|
Constructed Date
|
1994 |
|
Construction Style Attachment
|
Detached |
|
Cooling Type
|
Central Air Conditioning |
|
Exterior Finish
|
Vinyl Siding |
|
Fireplace Fuel
|
Wood |
|
Fireplace Present
|
Yes |
|
Fireplace Total
|
1 |
|
Fireplace Type
|
Stove |
|
Fixture
|
Ceiling Fans |
|
Half Bath Total
|
1 |
|
Heating Fuel
|
Electric |
|
Stories Total
|
1 |
|
Size Interior
|
3,069 Ft2 |
|
Type
|
House |
|
Utility Water
|
Community Water System |
Parking
Land
|
Access Type
|
Road Access, Highway Nearby |
|
Acreage
|
No |
|
Land Amenities
|
Beach, Park, Schools, Shopping |
|
Sewer
|
Septic System |
|
Size Depth
|
150 Ft |
|
Size Frontage
|
102 Ft |
|
Size Total Text
|
Under 1/2 Acre |
|
Zoning Description
|
Res |
Rooms
| Level |
Type |
Length |
Width |
Dimensions |
|
Basement |
4pc Bathroom |
|
|
9'9'' x 7'11'' |
|
Basement |
Utility Room |
|
|
20'0'' x 10'1'' |
|
Basement |
Recreation Room |
|
|
32'2'' x 14'1'' |
|
Basement |
Sitting Room |
|
|
28'6'' x 11'9'' |
|
Basement |
Office |
|
|
11'11'' x 10'7'' |
|
Basement |
Family Room |
|
|
17'8'' x 14'1'' |
|
Main Level |
Mud Room |
|
|
15'4'' x 13'0'' |
|
Main Level |
2pc Bathroom |
|
|
3'1'' x 6'11'' |
|
Main Level |
Laundry Room |
|
|
6'0'' x 9'4'' |
|
Main Level |
4pc Bathroom |
|
|
Measurements not available |
|
Main Level |
4pc Bathroom |
|
|
5'2'' x 7'7'' |
|
Main Level |
Bedroom |
|
|
11'3'' x 13'0'' |
|
Main Level |
Bedroom |
|
|
11'0'' x 13'0'' |
|
Main Level |
Primary Bedroom |
|
|
12'1'' x 15'8'' |
|
Main Level |
Kitchen |
|
|
11'11'' x 12'1'' |
|
Main Level |
Dining Room |
|
|
11'11'' x 13'0'' |
|
Main Level |
Living Room |
|
|
17'4'' x 15'0'' |
|
Main Level |
Foyer |
|
|
5'4'' x 10'1'' |

