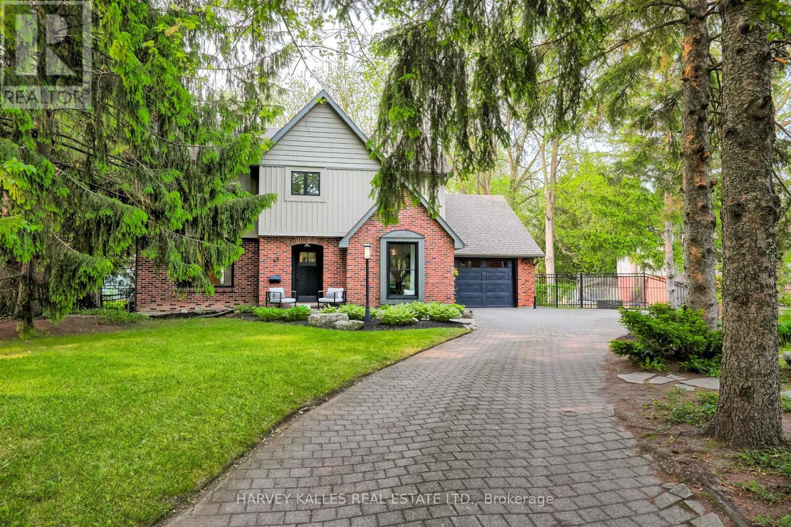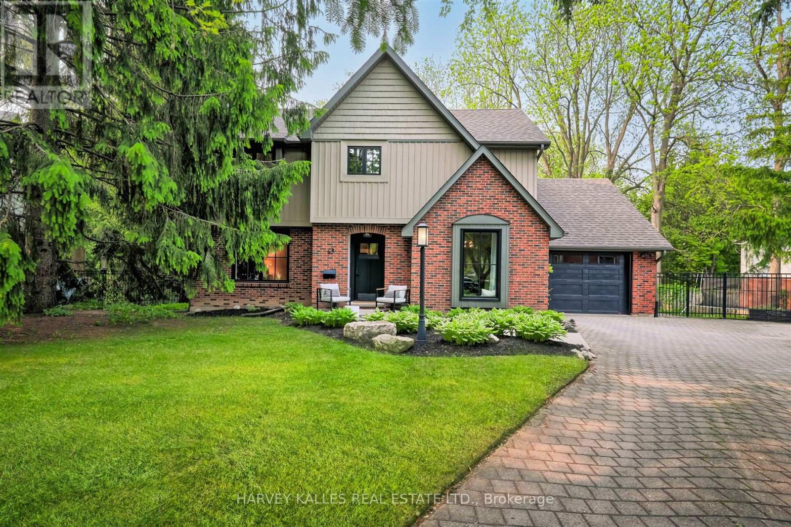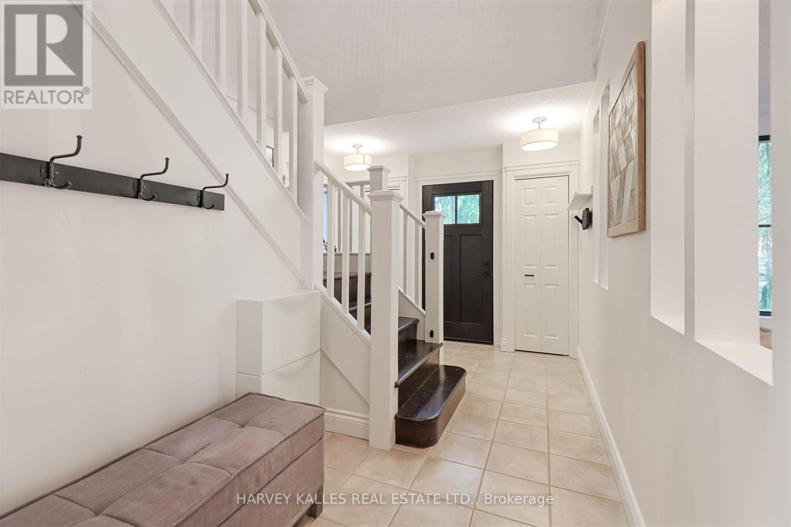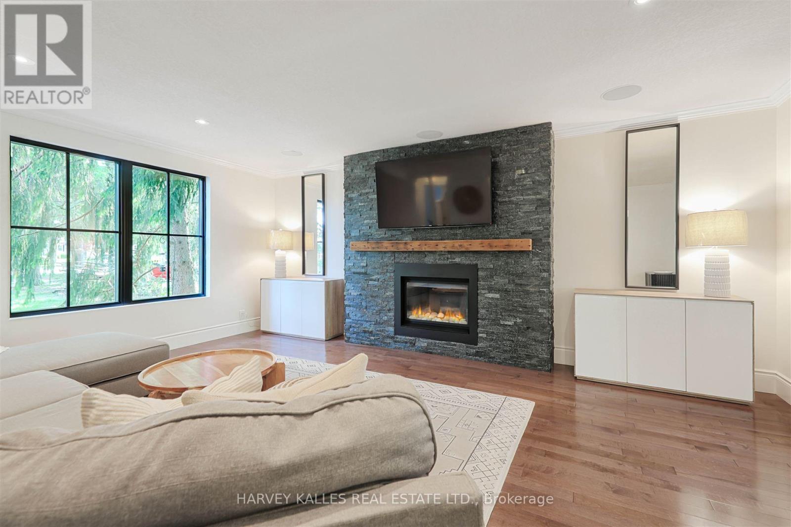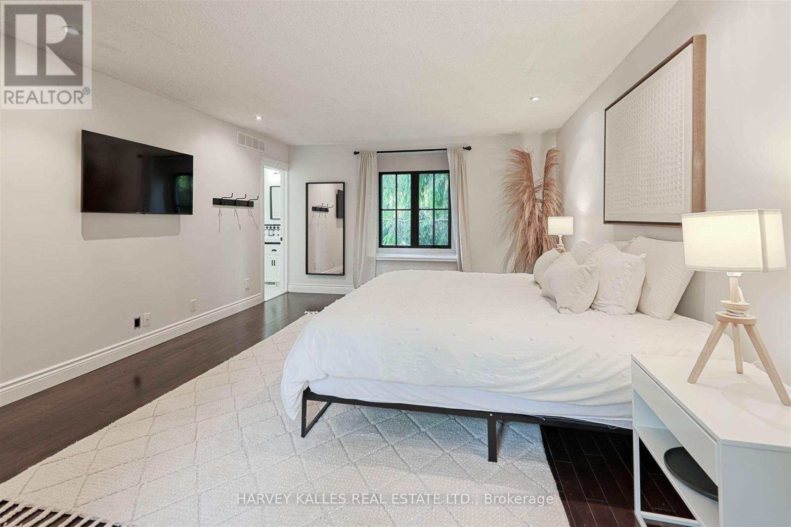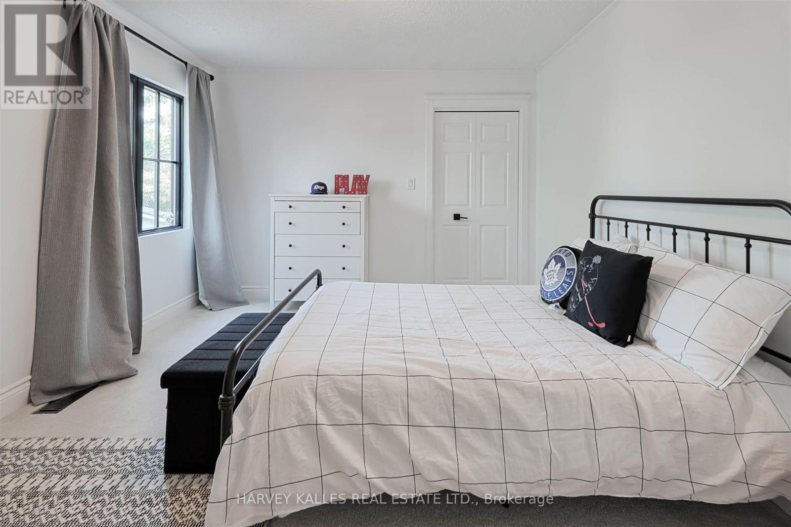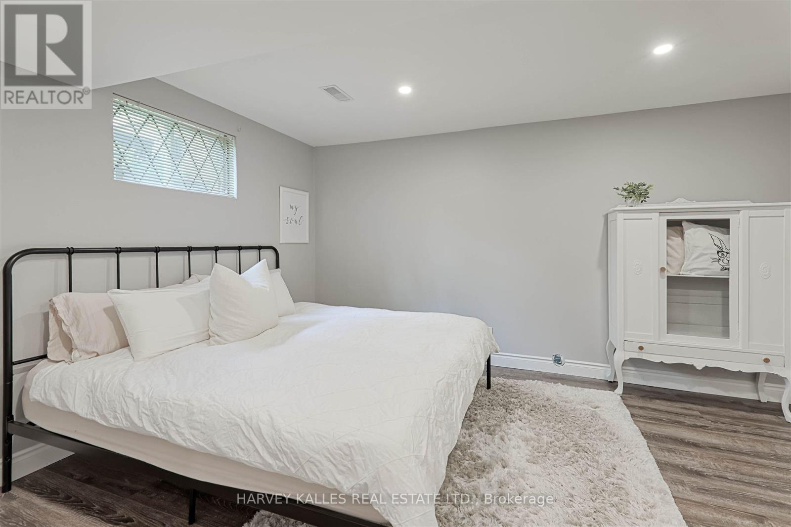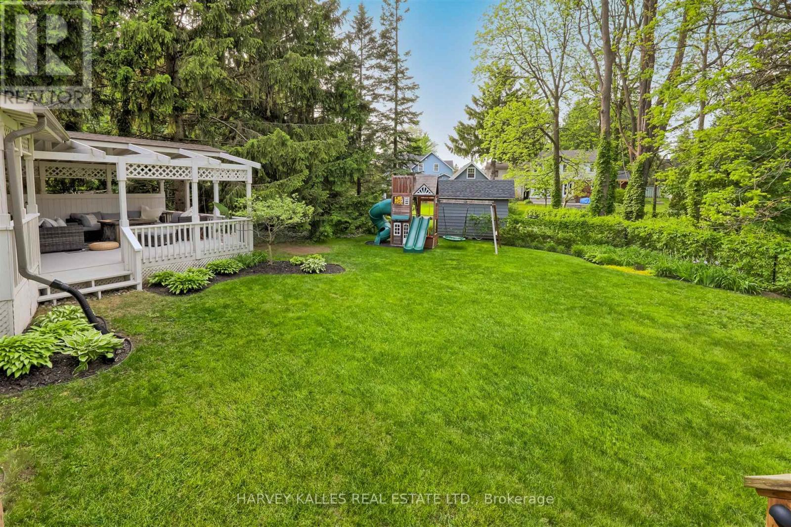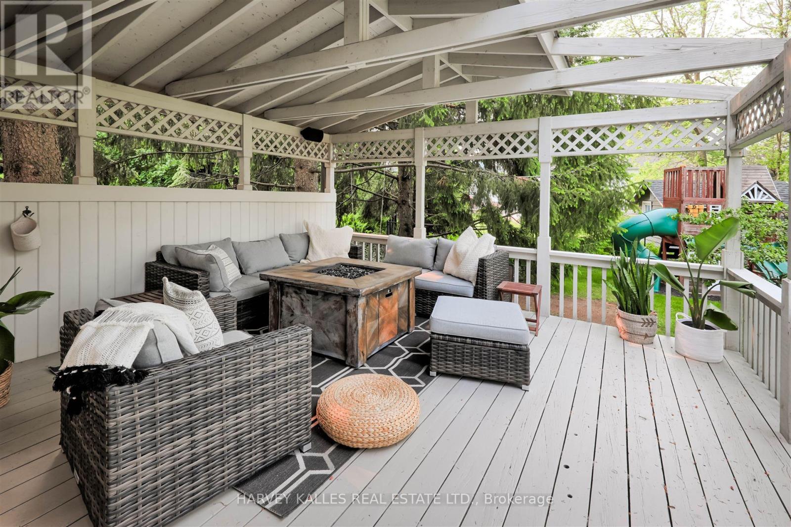63 Inwood Crescent Kitchener, Ontario N2M 2L9
$1,249,999
Beautiful Home In Prime Westmount Location! This 3+1 European designed home comes with A Chef's Kitchen W/ Ceramic Counters, Custom Cabinetry W/ Loads Of Storage, large Sink, S/S Appliances and access to garage and back deck. Laundry On Main Level & Large Windows Allow Loads Of Natural Light. Family rm/Sunroom overlooking the massive back yard to sit and enjoy your morning coffee. Upper level Large Primary with large 3 pc ensuite will not disappoint, The Basement is Bright with Large Plus one Bedroom, laminate floors and a Great Rm to entertain or just hide away for the day. A Large 1 Car Garage with pull down stairs to access a storage loft is a nice touch for all those items that get in the way. Updated Windows 2024, new garage floor, new deck, newer roof, AC and Furnace, and updated Hot Tub. No Detail Has Been Spared! Nestled In a Mature, Family Friendly Neighbourhood, Walking Distance To Westmount Golf Club, Westmount Public School & Uptown Waterloo! Easy Access To Public Transit. (id:61750)
Property Details
| MLS® Number | X12195172 |
| Property Type | Single Family |
| Amenities Near By | Hospital, Park, Place Of Worship, Public Transit |
| Community Features | Community Centre |
| Equipment Type | Water Heater - Gas |
| Parking Space Total | 5 |
| Rental Equipment Type | Water Heater - Gas |
Building
| Bathroom Total | 4 |
| Bedrooms Above Ground | 3 |
| Bedrooms Below Ground | 1 |
| Bedrooms Total | 4 |
| Age | 31 To 50 Years |
| Amenities | Fireplace(s) |
| Appliances | Water Meter, Dishwasher, Garage Door Opener, Microwave, Stove, Window Coverings, Refrigerator |
| Basement Development | Finished |
| Basement Type | N/a (finished) |
| Construction Style Attachment | Detached |
| Cooling Type | Central Air Conditioning |
| Exterior Finish | Brick |
| Fireplace Present | Yes |
| Fireplace Total | 2 |
| Flooring Type | Ceramic, Laminate, Hardwood, Carpeted |
| Foundation Type | Poured Concrete |
| Half Bath Total | 2 |
| Heating Fuel | Natural Gas |
| Heating Type | Forced Air |
| Stories Total | 2 |
| Size Interior | 2,000 - 2,500 Ft2 |
| Type | House |
| Utility Water | Municipal Water |
Parking
| Attached Garage | |
| Garage |
Land
| Acreage | No |
| Land Amenities | Hospital, Park, Place Of Worship, Public Transit |
| Sewer | Sanitary Sewer |
| Size Depth | 124 Ft ,7 In |
| Size Frontage | 11 Ft ,9 In |
| Size Irregular | 11.8 X 124.6 Ft |
| Size Total Text | 11.8 X 124.6 Ft |
Rooms
| Level | Type | Length | Width | Dimensions |
|---|---|---|---|---|
| Second Level | Primary Bedroom | Measurements not available | ||
| Second Level | Bedroom 2 | Measurements not available | ||
| Second Level | Bedroom 3 | Measurements not available | ||
| Basement | Bedroom 4 | Measurements not available | ||
| Basement | Utility Room | Measurements not available | ||
| Basement | Great Room | Measurements not available | ||
| Main Level | Foyer | Measurements not available | ||
| Main Level | Living Room | Measurements not available | ||
| Main Level | Family Room | Measurements not available | ||
| Main Level | Kitchen | Measurements not available | ||
| Main Level | Eating Area | Measurements not available | ||
| Main Level | Laundry Room | Measurements not available |
Contact Us
Contact us for more information

