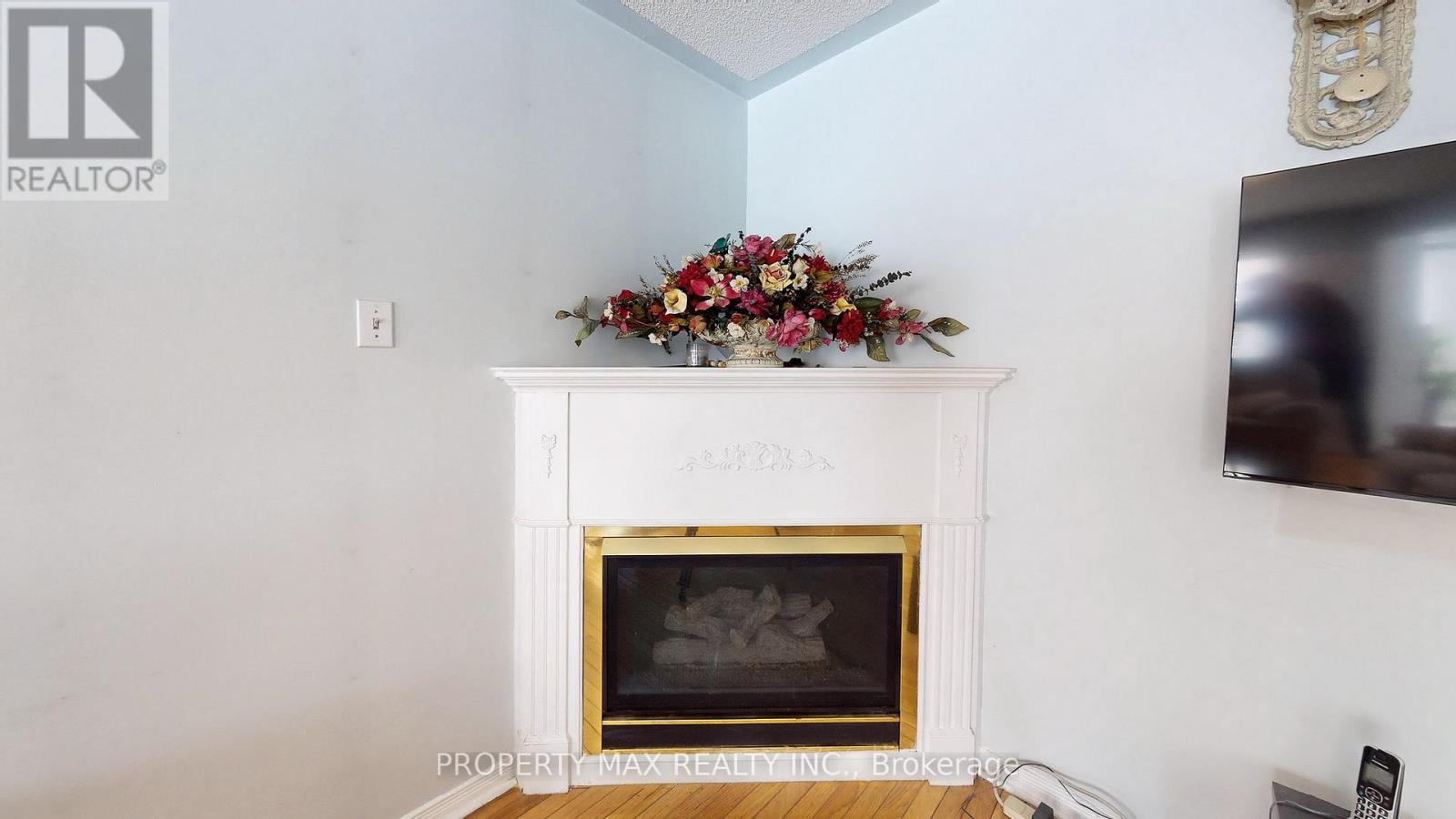96 Gillingham Avenue Markham, Ontario L3S 3R6
6 Bedroom
4 Bathroom
2,500 - 3,000 ft2
Fireplace
Central Air Conditioning
Forced Air
$1,549,888
Situated on a desirable corner lot in a quiet, family-friendly neighborhood, this bright and spacious home offers unmatched potential. Enjoy features such as an interlock driveway and walkway, indoor garage access, a fully fenced yard, an enclosed porch, and a dome ceiling in the kitchen. Conveniently located near top-rated schools, parks, shopping, and public transit - this property truly has it all. (id:61750)
Property Details
| MLS® Number | N12136162 |
| Property Type | Single Family |
| Community Name | Milliken Mills East |
| Features | In-law Suite |
| Parking Space Total | 6 |
Building
| Bathroom Total | 4 |
| Bedrooms Above Ground | 4 |
| Bedrooms Below Ground | 2 |
| Bedrooms Total | 6 |
| Amenities | Fireplace(s) |
| Basement Features | Apartment In Basement, Separate Entrance |
| Basement Type | N/a |
| Construction Style Attachment | Detached |
| Cooling Type | Central Air Conditioning |
| Exterior Finish | Brick |
| Fireplace Present | Yes |
| Fireplace Total | 1 |
| Flooring Type | Hardwood, Carpeted |
| Foundation Type | Concrete |
| Half Bath Total | 1 |
| Heating Fuel | Natural Gas |
| Heating Type | Forced Air |
| Stories Total | 2 |
| Size Interior | 2,500 - 3,000 Ft2 |
| Type | House |
| Utility Water | Municipal Water |
Parking
| Attached Garage | |
| Garage |
Land
| Acreage | No |
| Sewer | Sanitary Sewer |
| Size Depth | 107 Ft ,8 In |
| Size Frontage | 55 Ft ,1 In |
| Size Irregular | 55.1 X 107.7 Ft ; As Per Survey |
| Size Total Text | 55.1 X 107.7 Ft ; As Per Survey |
Rooms
| Level | Type | Length | Width | Dimensions |
|---|---|---|---|---|
| Second Level | Primary Bedroom | 3.82 m | 5.7 m | 3.82 m x 5.7 m |
| Second Level | Bedroom | 3.37 m | 4.3 m | 3.37 m x 4.3 m |
| Second Level | Bedroom | 3.37 m | 4.4 m | 3.37 m x 4.4 m |
| Second Level | Bedroom | 3.65 m | 3.1 m | 3.65 m x 3.1 m |
| Basement | Kitchen | Measurements not available | ||
| Basement | Living Room | Measurements not available | ||
| Main Level | Living Room | 5.5 m | 3.2 m | 5.5 m x 3.2 m |
| Main Level | Dining Room | 4.6 m | 3.32 m | 4.6 m x 3.32 m |
| Main Level | Family Room | 6.12 m | 3.27 m | 6.12 m x 3.27 m |
| Main Level | Kitchen | 6.97 m | 4 m | 6.97 m x 4 m |
Contact Us
Contact us for more information















